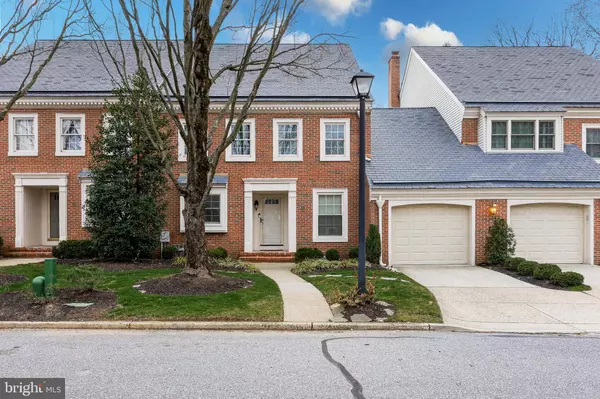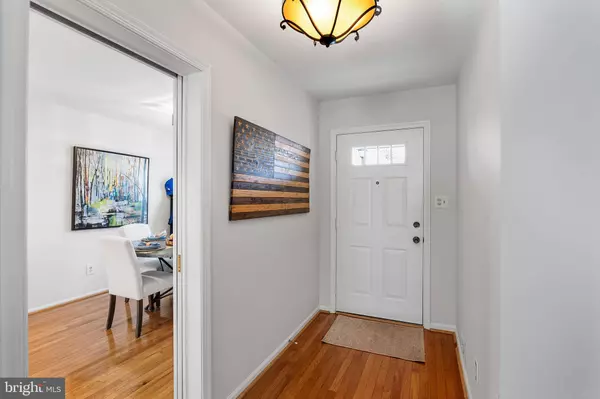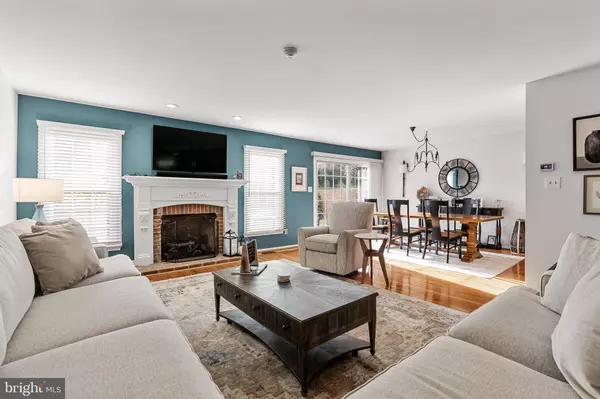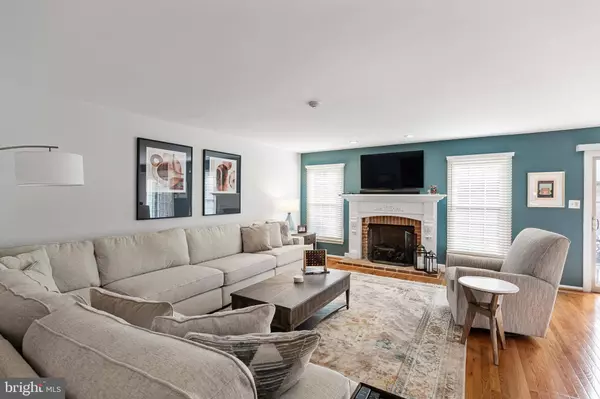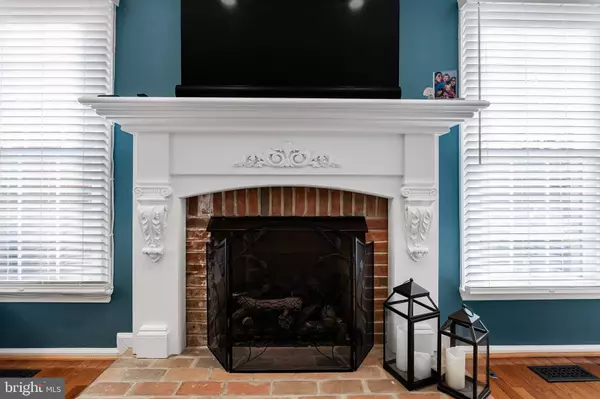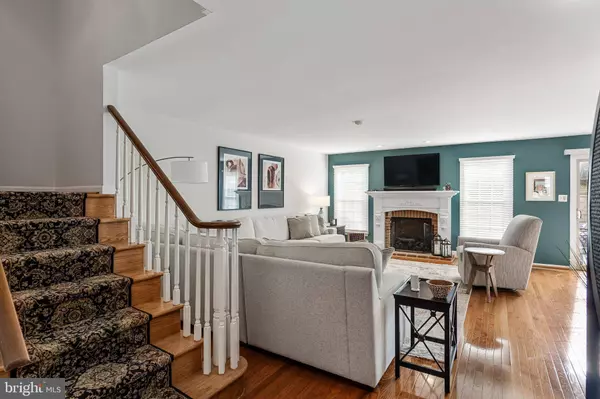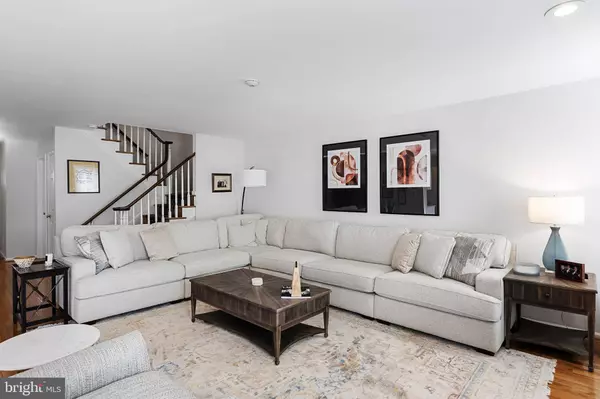
GALLERY
PROPERTY DETAIL
Key Details
Sold Price $630,0002.4%
Property Type Condo
Sub Type Condo/Co-op
Listing Status Sold
Purchase Type For Sale
Square Footage 2, 142 sqft
Price per Sqft $294
Subdivision Blason Woods
MLS Listing ID NJBL2070750
Sold Date 09/20/24
Style Colonial
Bedrooms 2
Full Baths 3
Half Baths 1
Condo Fees $492/mo
HOA Y/N N
Abv Grd Liv Area 2,142
Year Built 1984
Available Date 2024-08-08
Annual Tax Amount $8,964
Tax Year 2023
Lot Dimensions 0.00 x 0.00
Property Sub-Type Condo/Co-op
Source BRIGHT
Location
State NJ
County Burlington
Area Moorestown Twp (20322)
Zoning RES
Direction East
Rooms
Other Rooms Living Room, Dining Room, Kitchen, Family Room, Laundry, Other, Attic
Basement Full, Fully Finished
Building
Story 2
Foundation Brick/Mortar
Above Ground Finished SqFt 2142
Sewer Public Sewer
Water Public
Architectural Style Colonial
Level or Stories 2
Additional Building Above Grade, Below Grade
Structure Type Dry Wall
New Construction N
Interior
Interior Features Carpet, Breakfast Area, Recessed Lighting, Sprinkler System, Bathroom - Stall Shower, Window Treatments, Walk-in Closet(s)
Hot Water Natural Gas
Heating Hot Water
Cooling Central A/C
Flooring Carpet, Ceramic Tile, Hardwood
Fireplaces Number 1
Equipment Built-In Microwave, Disposal, Dishwasher, Oven - Self Cleaning, Refrigerator, Washer - Front Loading, Dryer - Front Loading
Fireplace Y
Window Features Energy Efficient
Appliance Built-In Microwave, Disposal, Dishwasher, Oven - Self Cleaning, Refrigerator, Washer - Front Loading, Dryer - Front Loading
Heat Source Natural Gas
Laundry Upper Floor
Exterior
Exterior Feature Patio(s)
Parking Features Garage - Front Entry
Garage Spaces 1.0
Utilities Available Cable TV Available
Amenities Available None
Water Access N
View Street
Roof Type Shingle,Slate
Street Surface Paved
Accessibility None
Porch Patio(s)
Road Frontage Boro/Township
Attached Garage 1
Total Parking Spaces 1
Garage Y
Schools
Elementary Schools Mary E Roberts
Middle Schools Wm Allen Iii
High Schools Moorestown
School District Moorestown Township Public Schools
Others
Pets Allowed Y
HOA Fee Include Common Area Maintenance,Ext Bldg Maint,Lawn Maintenance,Snow Removal
Senior Community No
Tax ID 22-02900-00002-C042
Ownership Condominium
SqFt Source 2142
Acceptable Financing Conventional, Cash
Listing Terms Conventional, Cash
Financing Conventional,Cash
Special Listing Condition Standard
Pets Allowed Cats OK, Dogs OK
CONTACT


