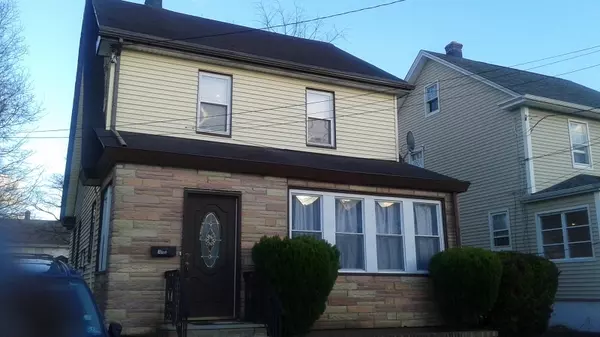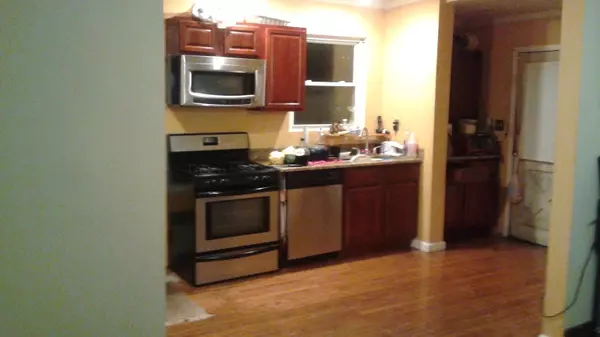
3 Beds
2 Baths
3,920 Sqft Lot
3 Beds
2 Baths
3,920 Sqft Lot
Key Details
Property Type Single Family Home
Sub Type Single Family
Listing Status Under Contract
Purchase Type For Sale
Subdivision Upper Irvington
MLS Listing ID 3799258
Style Colonial
Bedrooms 3
Full Baths 2
HOA Y/N No
Year Built 1925
Annual Tax Amount $7,547
Tax Year 2021
Lot Size 3,920 Sqft
Property Description
Location
State NJ
County Essex
Zoning RESIDENTIAL
Rooms
Basement Finished-Partially, Full
Dining Room Formal Dining Room
Kitchen Eat-In Kitchen
Interior
Heating Gas-Natural
Cooling Window A/C(s)
Flooring Tile, Wood
Fireplaces Number 1
Fireplaces Type Gas Fireplace
Heat Source Gas-Natural
Exterior
Exterior Feature Stone, Vinyl Siding
Garage Detached Garage
Garage Spaces 1.0
Utilities Available Electric, Gas-Natural
Roof Type Asphalt Shingle
Building
Lot Description Level Lot
Sewer Public Available
Water Public Water
Architectural Style Colonial
Schools
Elementary Schools Mt Vernon
Middle Schools Madison
High Schools Irvington
Others
Pets Allowed Yes
Senior Community No
Ownership Fee Simple

GET MORE INFORMATION

Agent | License ID: 0787303
129 CHESTER AVE., MOORESTOWN, Jersey, 08057, United States






