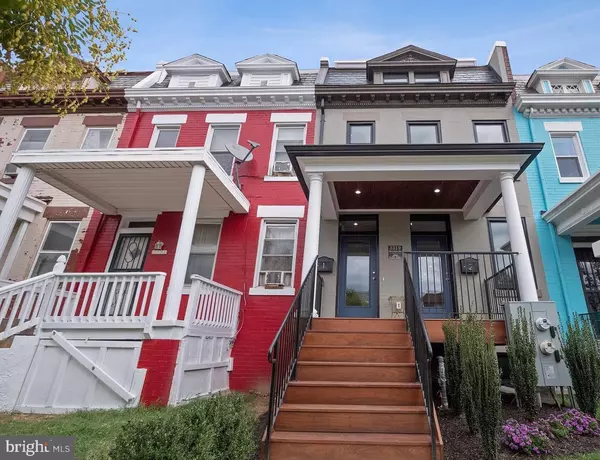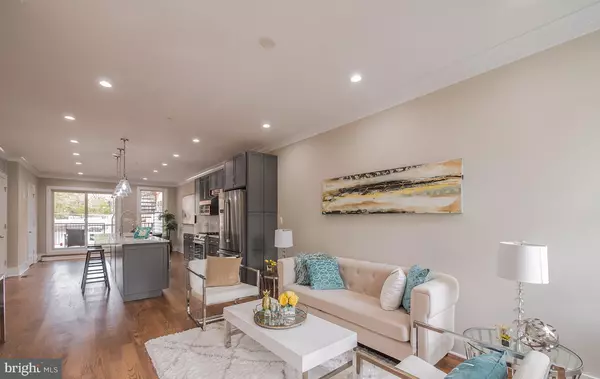
3 Beds
3 Baths
1,536 SqFt
3 Beds
3 Baths
1,536 SqFt
Key Details
Property Type Condo
Sub Type Condo/Co-op
Listing Status Active
Purchase Type For Sale
Square Footage 1,536 sqft
Price per Sqft $520
Subdivision Columbia Heights
MLS Listing ID DCDC2150160
Style Traditional
Bedrooms 3
Full Baths 2
Half Baths 1
Condo Fees $288/mo
HOA Y/N N
Abv Grd Liv Area 1,536
Originating Board BRIGHT
Year Built 1912
Annual Tax Amount $6,619
Tax Year 2023
Property Description
The upper level features an open concept living area with access to deck and a culinary enthusiats dream kitchen complete with designer cabinets, granite countertops, high end stainless steel appliances, wine cooler, pantry, and a huge island with counter height breakfast bar.
On the lower level, enjoy your luxurious primary bedroom, en-suite bathroom with double vanity, his-and-hers closet, and sliding doors to your own private outdoor oasis. An additional two bedrooms with one featuring a walk in closet (third bedroom NTC) are complemented by a beautifully appointed fullJjack and Jill bathroom, laundry, and multiple storage areas.
Security, ease, and environmental responsibility with WiFi compatible “smart” features including Nest doorbell and thermostat, lighting, ceiling fans, motorized shades, sound system, driveway gate, and high speed Tesla charging. One parking space, deeded separately and valued at $30,000, is included with a full price offer.
The Columbia Heights neighborhood is a vibrant mix of classic row houses, restaurants, embassies with proximity to Rock Creek Park and minutes to downtown DC.
Location
State DC
County Washington
Zoning RES
Rooms
Other Rooms Living Room, Dining Room, Primary Bedroom, Kitchen, Den
Interior
Interior Features Ceiling Fan(s), Crown Moldings, Floor Plan - Open, Kitchen - Gourmet, Kitchen - Island, Pantry, Upgraded Countertops, Wood Floors, Recessed Lighting, Sprinkler System
Hot Water Natural Gas
Heating Central
Cooling None
Equipment Built-In Microwave, Dishwasher, Disposal, Dryer - Front Loading, Energy Efficient Appliances, Icemaker, Oven - Self Cleaning, Oven/Range - Gas, Stainless Steel Appliances, Washer - Front Loading, Water Heater
Furnishings No
Fireplace N
Window Features Double Pane,Energy Efficient,Screens
Appliance Built-In Microwave, Dishwasher, Disposal, Dryer - Front Loading, Energy Efficient Appliances, Icemaker, Oven - Self Cleaning, Oven/Range - Gas, Stainless Steel Appliances, Washer - Front Loading, Water Heater
Heat Source Natural Gas
Laundry Dryer In Unit, Washer In Unit
Exterior
Exterior Feature Balcony, Deck(s)
Fence Privacy, Rear
Amenities Available Common Grounds
Waterfront N
Water Access N
Accessibility None
Porch Balcony, Deck(s)
Garage N
Building
Story 2
Foundation Permanent
Sewer Public Sewer
Water Public
Architectural Style Traditional
Level or Stories 2
Additional Building Above Grade, Below Grade
New Construction N
Schools
School District District Of Columbia Public Schools
Others
Pets Allowed Y
HOA Fee Include Common Area Maintenance,Water,Lawn Maintenance,Insurance,Ext Bldg Maint,Reserve Funds
Senior Community No
Tax ID 2893//2085
Ownership Condominium
Security Features Smoke Detector,Sprinkler System - Indoor
Horse Property N
Special Listing Condition Standard
Pets Description No Pet Restrictions

GET MORE INFORMATION

Agent | License ID: 0787303
129 CHESTER AVE., MOORESTOWN, Jersey, 08057, United States







