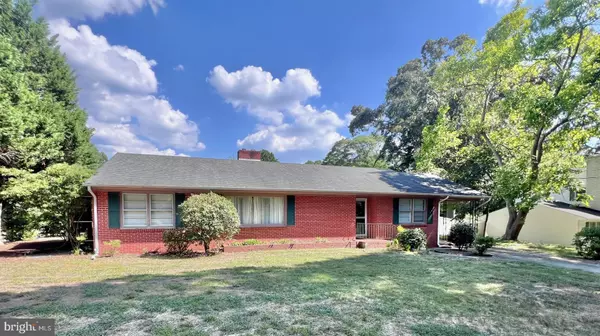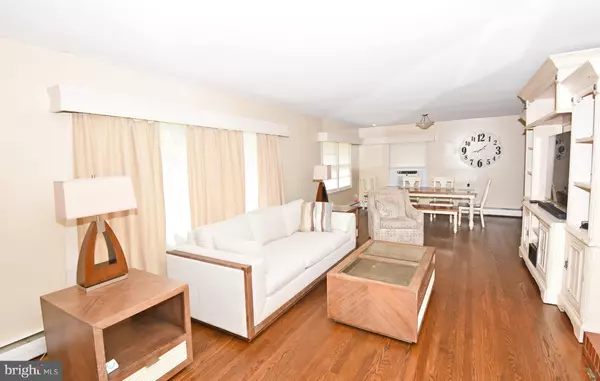
3 Beds
1 Bath
1,650 SqFt
3 Beds
1 Bath
1,650 SqFt
Key Details
Property Type Single Family Home
Sub Type Detached
Listing Status Under Contract
Purchase Type For Sale
Square Footage 1,650 sqft
Price per Sqft $157
Subdivision Hunting Park
MLS Listing ID MDWC2014134
Style Ranch/Rambler
Bedrooms 3
Full Baths 1
HOA Y/N N
Abv Grd Liv Area 1,650
Originating Board BRIGHT
Year Built 1962
Annual Tax Amount $1,738
Tax Year 2024
Lot Size 0.290 Acres
Acres 0.29
Lot Dimensions 0.00 x 0.00
Property Description
Location
State MD
County Wicomico
Area Wicomico Southwest (23-03)
Zoning R
Rooms
Main Level Bedrooms 3
Interior
Hot Water Oil
Heating Baseboard - Electric
Cooling Window Unit(s)
Fireplaces Number 1
Fireplaces Type Wood
Equipment Dryer, Oven/Range - Electric, Refrigerator, Washer
Fireplace Y
Appliance Dryer, Oven/Range - Electric, Refrigerator, Washer
Heat Source Oil
Exterior
Exterior Feature Screened
Garage Spaces 1.0
Utilities Available Cable TV Available, Phone Available
Waterfront N
Water Access N
Roof Type Asphalt
Accessibility 2+ Access Exits
Porch Screened
Road Frontage Public
Total Parking Spaces 1
Garage N
Building
Lot Description Cleared, Corner
Story 1
Foundation Block, Crawl Space
Sewer Public Sewer
Water Public
Architectural Style Ranch/Rambler
Level or Stories 1
Additional Building Above Grade, Below Grade
New Construction N
Schools
School District Wicomico County Public Schools
Others
Senior Community No
Tax ID 2313010307
Ownership Fee Simple
SqFt Source Estimated
Acceptable Financing Cash, Conventional, USDA
Listing Terms Cash, Conventional, USDA
Financing Cash,Conventional,USDA
Special Listing Condition Standard

GET MORE INFORMATION

Agent | License ID: 0787303
129 CHESTER AVE., MOORESTOWN, Jersey, 08057, United States







