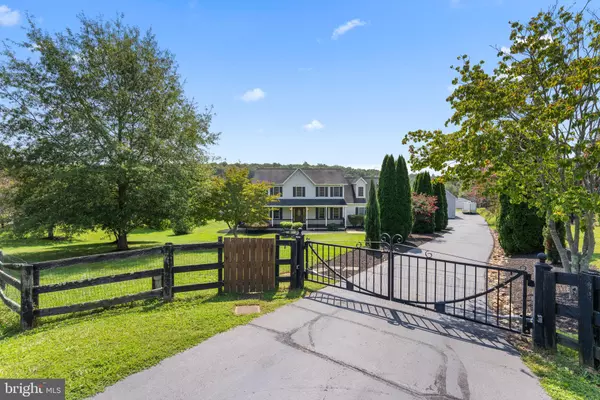
4 Beds
4 Baths
3,950 SqFt
4 Beds
4 Baths
3,950 SqFt
Key Details
Property Type Single Family Home
Sub Type Detached
Listing Status Active
Purchase Type For Sale
Square Footage 3,950 sqft
Price per Sqft $329
Subdivision Rixeyville Lakes
MLS Listing ID VACU2008514
Style Colonial
Bedrooms 4
Full Baths 3
Half Baths 1
HOA Y/N N
Abv Grd Liv Area 2,908
Originating Board BRIGHT
Year Built 2004
Annual Tax Amount $2,697
Tax Year 2022
Lot Size 6.640 Acres
Acres 6.64
Property Description
Location
State VA
County Culpeper
Zoning R1
Rooms
Other Rooms Dining Room, Primary Bedroom, Bedroom 2, Bedroom 3, Bedroom 4, Kitchen, Family Room, Foyer, Breakfast Room, Sun/Florida Room, Laundry, Office, Recreation Room, Storage Room, Utility Room, Bonus Room
Basement Rear Entrance, Walkout Level, Sump Pump, Outside Entrance, Interior Access, Improved, Heated, Full, Fully Finished, Daylight, Partial, Connecting Stairway
Interior
Interior Features Breakfast Area, Carpet, Ceiling Fan(s), Crown Moldings, Family Room Off Kitchen, Floor Plan - Traditional, Formal/Separate Dining Room, Kitchen - Eat-In, Kitchen - Table Space, Primary Bath(s), Recessed Lighting, Upgraded Countertops, Water Treat System, Wood Floors
Hot Water Electric
Heating Heat Pump(s)
Cooling Ceiling Fan(s), Central A/C, Programmable Thermostat, Heat Pump(s)
Flooring Carpet, Ceramic Tile, Hardwood, Laminate Plank
Fireplaces Number 2
Fireplaces Type Fireplace - Glass Doors, Mantel(s), Electric, Other, Gas/Propane
Equipment Dishwasher, Disposal, Dryer, Icemaker, Oven/Range - Gas, Range Hood, Refrigerator, Washer, Water Heater
Furnishings No
Fireplace Y
Window Features Double Pane
Appliance Dishwasher, Disposal, Dryer, Icemaker, Oven/Range - Gas, Range Hood, Refrigerator, Washer, Water Heater
Heat Source Central, Electric, Propane - Leased
Laundry Dryer In Unit, Upper Floor, Washer In Unit
Exterior
Exterior Feature Deck(s), Wrap Around
Garage Garage - Front Entry, Garage - Side Entry, Garage Door Opener, Inside Access, Oversized
Garage Spaces 10.0
Fence Fully, Wrought Iron, Rear, Wood, Wire
Pool Fenced, In Ground, Heated, Pool/Spa Combo
Waterfront N
Water Access N
View Lake, Scenic Vista
Roof Type Asphalt,Shingle
Street Surface Black Top,Approved,Paved
Accessibility None
Porch Deck(s), Wrap Around
Attached Garage 2
Total Parking Spaces 10
Garage Y
Building
Story 3
Foundation Slab
Sewer On Site Septic
Water Private, Well
Architectural Style Colonial
Level or Stories 3
Additional Building Above Grade, Below Grade
Structure Type Dry Wall
New Construction N
Schools
Elementary Schools Emerald Hill
Middle Schools Culpeper
High Schools Culpeper County
School District Culpeper County Public Schools
Others
Pets Allowed Y
Senior Community No
Tax ID 21K 1 7
Ownership Fee Simple
SqFt Source Assessor
Security Features Main Entrance Lock,Smoke Detector,Surveillance Sys
Acceptable Financing Cash, Conventional, FHA, USDA, VA, VHDA
Horse Property N
Listing Terms Cash, Conventional, FHA, USDA, VA, VHDA
Financing Cash,Conventional,FHA,USDA,VA,VHDA
Special Listing Condition Standard
Pets Description No Pet Restrictions

GET MORE INFORMATION

Agent | License ID: 0787303
129 CHESTER AVE., MOORESTOWN, Jersey, 08057, United States







