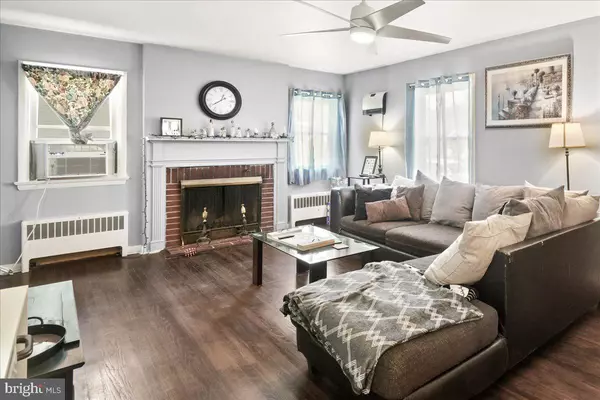
3 Beds
2 Baths
1,133 SqFt
3 Beds
2 Baths
1,133 SqFt
Key Details
Property Type Single Family Home
Sub Type Detached
Listing Status Under Contract
Purchase Type For Sale
Square Footage 1,133 sqft
Price per Sqft $251
Subdivision North End
MLS Listing ID MDWA2023794
Style Cape Cod
Bedrooms 3
Full Baths 2
HOA Y/N N
Abv Grd Liv Area 1,133
Originating Board BRIGHT
Year Built 1959
Annual Tax Amount $3,157
Tax Year 2024
Lot Size 5,950 Sqft
Acres 0.14
Property Description
Come discover the perfect blend of classic charm and modern updates! Step into this beautifully maintained home featuring refinished hardwood floors that add warmth and elegance throughout. New ceiling fans enhance comfort and add a modern touch to the living areas.
The remodeled kitchen boasts sleek countertops, contemporary cabinetry, upgraded tile flooring and high-quality stainless-steel appliances. It’s the perfect space for preparing meals.
The home includes spacious bedrooms on the 2nd level. The main bath has been updated with modern fixtures and finishes.
The expansive finished basement adds valuable living space with a full bathroom, ideal for a home office, guest suite, or recreational area. It’s a versatile space that adapts to your lifestyle needs.
The backyard is perfect for outdoor activities, gardening, or simply relaxing.
Don’t miss the opportunity to make this home your own!
Location
State MD
County Washington
Zoning RMOD
Rooms
Basement Other
Interior
Interior Features Floor Plan - Traditional, Wood Floors
Hot Water Other
Heating Other
Cooling Window Unit(s)
Flooring Hardwood
Fireplaces Number 1
Fireplaces Type Screen
Equipment Dryer, Exhaust Fan, Washer, Water Heater, Refrigerator
Fireplace Y
Appliance Dryer, Exhaust Fan, Washer, Water Heater, Refrigerator
Heat Source Oil
Exterior
Exterior Feature Porch(es)
Garage Garage - Front Entry, Garage Door Opener
Garage Spaces 1.0
Waterfront N
Water Access N
Roof Type Asphalt
Accessibility Level Entry - Main
Porch Porch(es)
Attached Garage 1
Total Parking Spaces 1
Garage Y
Building
Story 2
Foundation Other
Sewer Public Sewer
Water Public
Architectural Style Cape Cod
Level or Stories 2
Additional Building Above Grade, Below Grade
New Construction N
Schools
School District Washington County Public Schools
Others
Pets Allowed Y
Senior Community No
Tax ID 2221014478
Ownership Fee Simple
SqFt Source Assessor
Acceptable Financing FHA, Cash, Contract
Listing Terms FHA, Cash, Contract
Financing FHA,Cash,Contract
Special Listing Condition Standard
Pets Description No Pet Restrictions

GET MORE INFORMATION

Agent | License ID: 0787303
129 CHESTER AVE., MOORESTOWN, Jersey, 08057, United States







