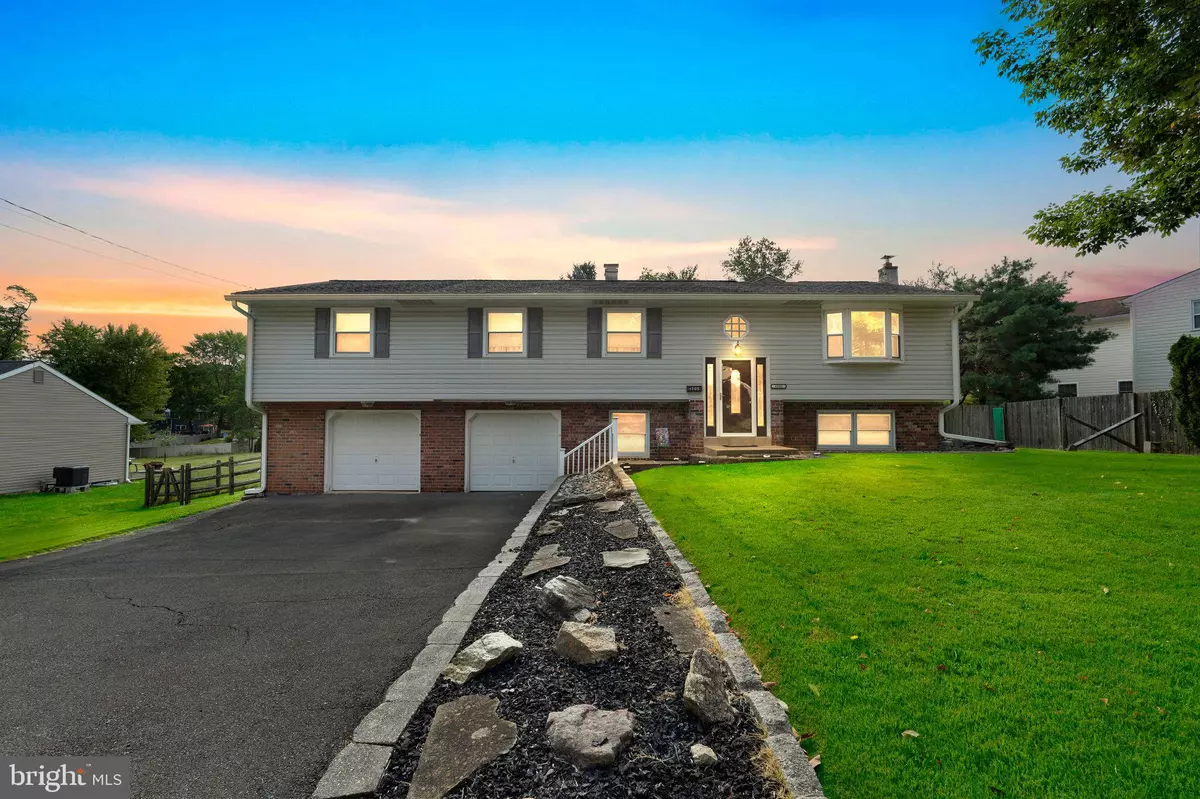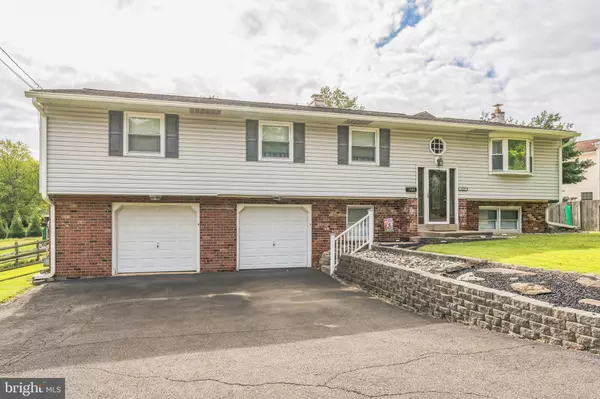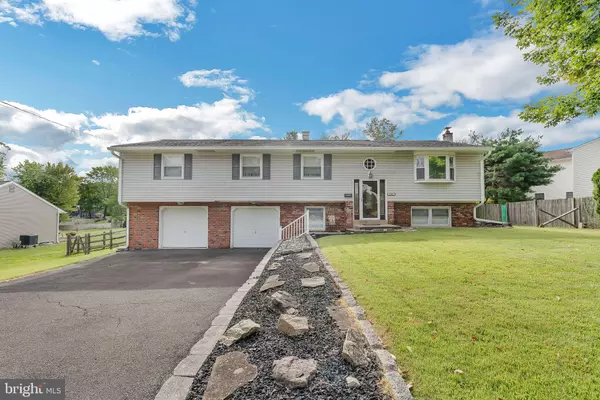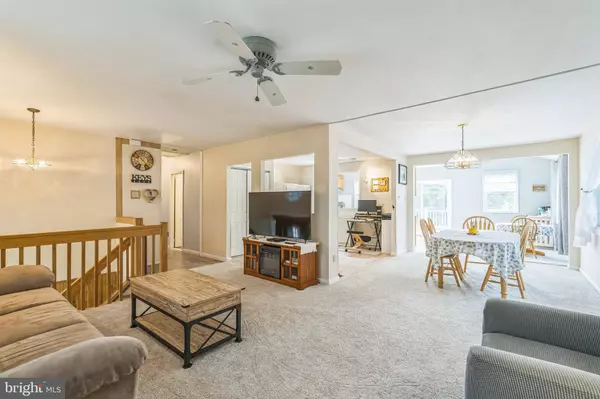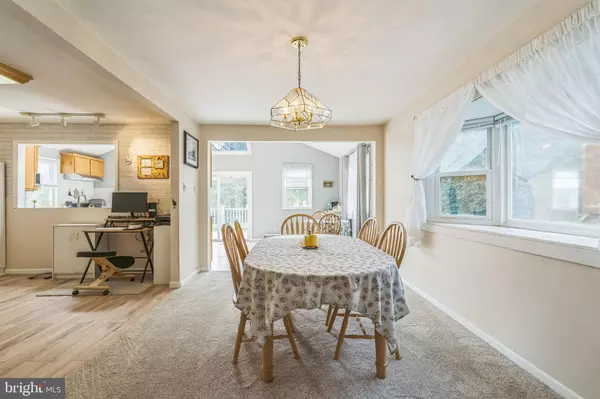
4 Beds
4 Baths
2,672 SqFt
4 Beds
4 Baths
2,672 SqFt
Key Details
Property Type Single Family Home
Sub Type Detached
Listing Status Active
Purchase Type For Sale
Square Footage 2,672 sqft
Price per Sqft $233
Subdivision Brentwood Manor
MLS Listing ID PAMC2117092
Style Bi-level
Bedrooms 4
Full Baths 3
Half Baths 1
HOA Y/N N
Abv Grd Liv Area 1,872
Originating Board BRIGHT
Year Built 1963
Annual Tax Amount $9,377
Tax Year 2023
Lot Size 0.526 Acres
Acres 0.53
Lot Dimensions 100.00 x 0.00
Property Description
Location
State PA
County Montgomery
Area Upper Dublin Twp (10654)
Zoning 1101 RES
Rooms
Other Rooms Living Room, Bedroom 2, Bedroom 3, Kitchen, Family Room, Bedroom 1, Laundry, Bathroom 1, Bonus Room, Half Bath
Main Level Bedrooms 3
Interior
Interior Features Ceiling Fan(s), Combination Kitchen/Dining, Kitchen - Table Space
Hot Water Natural Gas
Cooling Central A/C
Fireplaces Number 1
Inclusions Washer, Dryer, Kitchen Refrigerator, all in "as is" condition at time of final settlement and adding no value to the property.
Equipment Dishwasher, Dryer, Refrigerator, Washer
Fireplace Y
Appliance Dishwasher, Dryer, Refrigerator, Washer
Heat Source Natural Gas
Laundry Lower Floor
Exterior
Exterior Feature Deck(s), Patio(s)
Garage Inside Access
Garage Spaces 6.0
Fence Split Rail, Rear
Utilities Available Electric Available, Natural Gas Available, Sewer Available
Waterfront N
Water Access N
Accessibility None
Porch Deck(s), Patio(s)
Attached Garage 2
Total Parking Spaces 6
Garage Y
Building
Story 2
Foundation Block
Sewer Public Sewer
Water Public
Architectural Style Bi-level
Level or Stories 2
Additional Building Above Grade, Below Grade
New Construction N
Schools
Elementary Schools Thomas Fitzwater
Middle Schools Sandy Run
High Schools Upper Dublin
School District Upper Dublin
Others
Senior Community No
Tax ID 54-00-09208-008
Ownership Fee Simple
SqFt Source Assessor
Special Listing Condition Standard

GET MORE INFORMATION

Agent | License ID: 0787303
129 CHESTER AVE., MOORESTOWN, Jersey, 08057, United States


