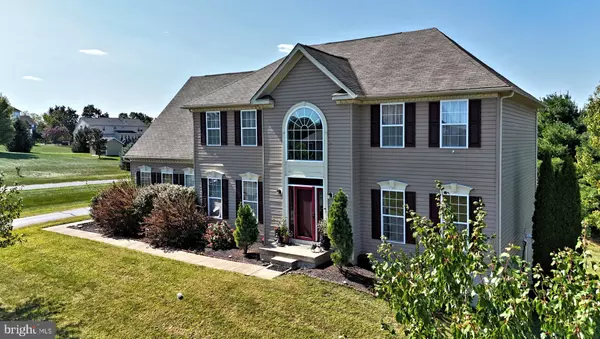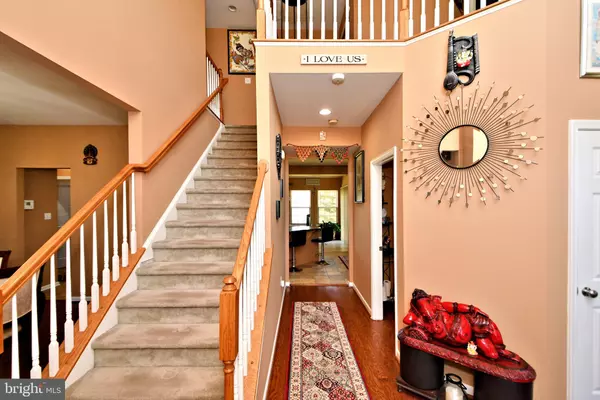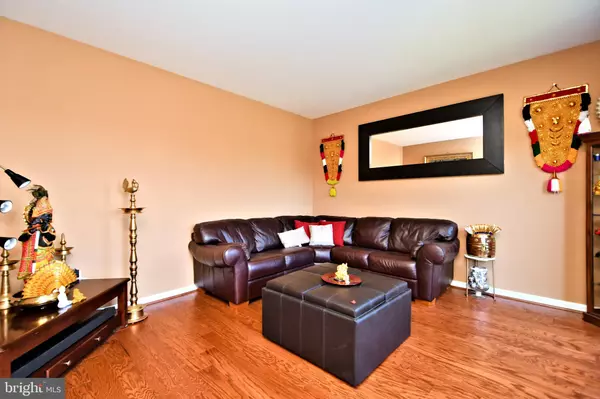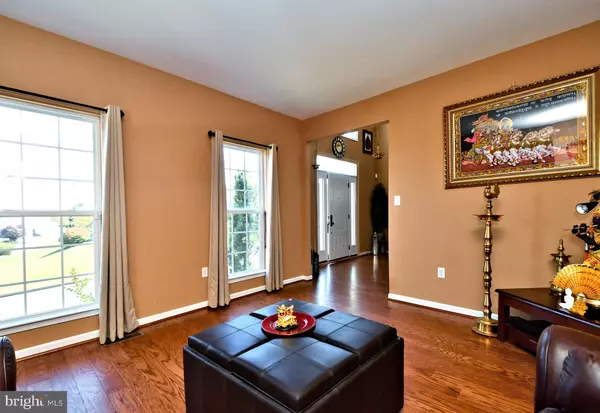
4 Beds
4 Baths
3,408 SqFt
4 Beds
4 Baths
3,408 SqFt
Key Details
Property Type Single Family Home
Sub Type Detached
Listing Status Active
Purchase Type For Sale
Square Footage 3,408 sqft
Price per Sqft $169
Subdivision Reserve At Bally Spr
MLS Listing ID PABK2048626
Style Colonial
Bedrooms 4
Full Baths 2
Half Baths 2
HOA Fees $50/mo
HOA Y/N Y
Abv Grd Liv Area 2,808
Originating Board BRIGHT
Year Built 2008
Annual Tax Amount $10,289
Tax Year 2024
Lot Size 0.510 Acres
Acres 0.51
Lot Dimensions 0.00 x 0.00
Property Description
Spread out over more than 2800 square feet on the main and second floors, plus an additional 896 square feet in the finished walk-out basement, this home has room to spare. The basement includes approximately 600 square feet of finished space, perfect for a variety of uses, and nearly 300 square feet of additional storage space to keep everything organized.
The main floor is adorned with beautiful hardwood floors, except for the modern kitchen and adjacent "breakfast room" which features easy-to-maintain ceramic tiles. The kitchen is a standout with its newer LG appliances, including the cutting-edge LG ThinQ refrigerator - think of it as your new smart kitchen companion. An extra-large island and abundant cabinet space, granite counters and double sink make this kitchen not only functional but a central hub of the home. A convenient pantry provides even more storage.
Natural light floods the home through plenty of windows, creating a bright and inviting atmosphere. The two-car garage comes equipped with automatic door openers for added convenience. All four bedrooms are generously sized and the home's layout ensures a smooth and comfortable flow throughout.
Set on a 1/2 acre of land, 7 Joy Circle offers a great blend of modern amenities and classic comfort. If you are exploring options in this area, be sure to add this home to your list of homes to see - it's a gem waiting to be discovered.
Location
State PA
County Berks
Area Washington Twp (10289)
Zoning RES
Direction Southeast
Rooms
Other Rooms Living Room, Dining Room, Primary Bedroom, Bedroom 2, Bedroom 3, Bedroom 4, Kitchen, Family Room, Breakfast Room, Laundry, Primary Bathroom
Basement Walkout Level, Partially Finished, Outside Entrance
Interior
Hot Water Electric
Heating Heat Pump - Gas BackUp
Cooling Central A/C
Flooring Hardwood, Carpet, Ceramic Tile, Vinyl
Inclusions Kitchen Refrigerator, Washer and Dryer and All Window Treatments
Equipment ENERGY STAR Refrigerator, Oven/Range - Electric, Range Hood
Fireplace N
Appliance ENERGY STAR Refrigerator, Oven/Range - Electric, Range Hood
Heat Source Propane - Owned
Exterior
Garage Garage - Side Entry, Garage Door Opener, Inside Access
Garage Spaces 7.0
Utilities Available Propane, Under Ground
Waterfront N
Water Access N
Accessibility None
Attached Garage 2
Total Parking Spaces 7
Garage Y
Building
Story 2
Foundation Concrete Perimeter
Sewer Public Sewer
Water Public
Architectural Style Colonial
Level or Stories 2
Additional Building Above Grade, Below Grade
New Construction N
Schools
Elementary Schools Washington
Middle Schools Boyertown Area Jhs-East
High Schools Boyertown Area Senior
School District Boyertown Area
Others
Senior Community No
Tax ID 89-5398-02-97-1784
Ownership Fee Simple
SqFt Source Assessor
Acceptable Financing Cash, Conventional, FHA, VA
Listing Terms Cash, Conventional, FHA, VA
Financing Cash,Conventional,FHA,VA
Special Listing Condition Standard

GET MORE INFORMATION

Agent | License ID: 0787303
129 CHESTER AVE., MOORESTOWN, Jersey, 08057, United States







