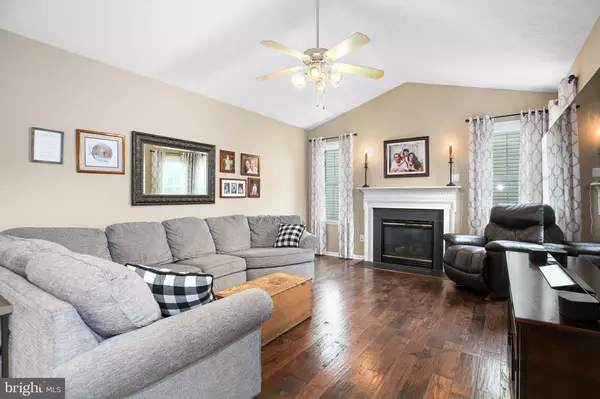
5 Beds
4 Baths
3,141 SqFt
5 Beds
4 Baths
3,141 SqFt
Key Details
Property Type Single Family Home
Sub Type Detached
Listing Status Under Contract
Purchase Type For Sale
Square Footage 3,141 sqft
Price per Sqft $174
Subdivision Pelham'S Crossing
MLS Listing ID VASP2027938
Style Colonial
Bedrooms 5
Full Baths 3
Half Baths 1
HOA Fees $60/mo
HOA Y/N Y
Abv Grd Liv Area 2,456
Originating Board BRIGHT
Year Built 2003
Annual Tax Amount $2,782
Tax Year 2022
Lot Size 8,100 Sqft
Acres 0.19
Property Description
Much of the lower level has been finished allowing great flexibility with a rec room/craft room that has exterior access, the third full bathroom and a bedroom (not to code)/bonus room. A large storage room and utility space completes this level.
The recently updated windows provide energy efficiency while bringing in abundant natural light, enhancing the home's bright, airy feel. Step outside to enjoy the expansive covered front porch, perfect for greeting neighbors or enjoying your morning coffee. The rear screened back porch offers a private retreat with tranquil views of the trees, making it an ideal spot for outdoor dining or entertaining friends and family. Whether you're hosting large gatherings or enjoying quiet moments, this home offers the space and charm for every occasion.
Location
State VA
County Spotsylvania
Zoning R2
Rooms
Basement Outside Entrance, Partially Finished, Rear Entrance, Walkout Stairs
Interior
Interior Features Bathroom - Soaking Tub, Ceiling Fan(s), Chair Railings, Family Room Off Kitchen, Floor Plan - Open, Formal/Separate Dining Room, Kitchen - Eat-In, Kitchen - Island, Kitchen - Table Space, Pantry, Primary Bath(s), Walk-in Closet(s)
Hot Water Natural Gas
Heating Forced Air, Heat Pump(s), Zoned
Cooling Central A/C, Heat Pump(s), Zoned
Fireplaces Number 1
Fireplaces Type Gas/Propane
Equipment Built-In Microwave, Dishwasher, Disposal, Icemaker, Oven/Range - Electric, Refrigerator
Fireplace Y
Appliance Built-In Microwave, Dishwasher, Disposal, Icemaker, Oven/Range - Electric, Refrigerator
Heat Source Natural Gas, Electric
Laundry Main Floor
Exterior
Exterior Feature Porch(es), Screened
Garage Garage - Front Entry, Garage Door Opener
Garage Spaces 2.0
Waterfront N
Water Access N
Accessibility None
Porch Porch(es), Screened
Attached Garage 2
Total Parking Spaces 2
Garage Y
Building
Lot Description Backs to Trees
Story 3
Foundation Slab
Sewer Public Sewer
Water Public
Architectural Style Colonial
Level or Stories 3
Additional Building Above Grade, Below Grade
New Construction N
Schools
School District Spotsylvania County Public Schools
Others
Senior Community No
Tax ID 37J3-205-
Ownership Fee Simple
SqFt Source Assessor
Special Listing Condition Standard

GET MORE INFORMATION

Agent | License ID: 0787303
129 CHESTER AVE., MOORESTOWN, Jersey, 08057, United States







