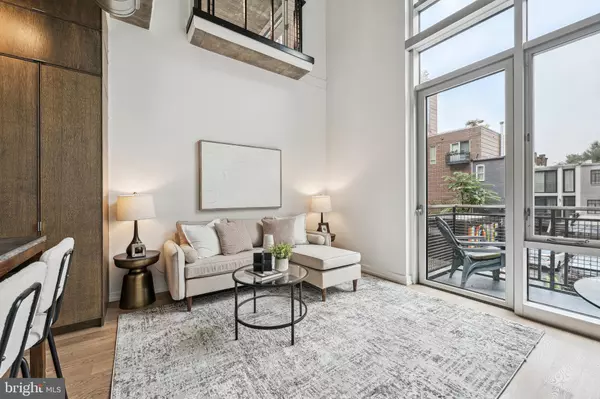
2 Beds
3 Baths
1,236 SqFt
2 Beds
3 Baths
1,236 SqFt
Key Details
Property Type Condo
Sub Type Condo/Co-op
Listing Status Active
Purchase Type For Sale
Square Footage 1,236 sqft
Price per Sqft $728
Subdivision Logan
MLS Listing ID DCDC2126210
Style Contemporary,Loft
Bedrooms 2
Full Baths 2
Half Baths 1
Condo Fees $932/mo
HOA Y/N N
Abv Grd Liv Area 1,236
Originating Board BRIGHT
Year Built 2008
Annual Tax Amount $7,457
Tax Year 2024
Property Description
This modern unit has a dramatic living room with floor-to-ceiling windows, lots of natural light, hardwood floors, recessed lighting, a private balcony, and open floorplan. The kitchen features designer cabinets, luxury countertops, and stainless steel appliances. The main level also features a powder room.
Upstairs you find two large bedrooms overlooking the main living space that each feature en-suite bathrooms with stall showers as well as walk-in closets. The primary suite bathroom features a dual shower, floating double vanity, water closet, and convenient laundry closet.
Unit 231 includes underground secure garage parking,
The Metropole is a stylish and sought-after boutique condominium building in one of DC's best neighborhoods. At the corner of 15th and P Streets NW, steps from VIDA Fitness (discounts for residents) located on the ground floor of the building, Whole Foods on the block, Logan Tavern, Commissary, and a Starbucks on the same block. Plus within a couple of blocks… Whole Foods, Le Diplomate, Barcelona Wine Bar, Lupo Verde, Madewell, art galleries, Soul Cycle, Trader Joe's, CVS, and more! The building features a front desk with concierge services, a guest room available to residents, and a private community courtyard for grilling and outdoor dining. The Metropole is pet-friendly! Metro Stations at Dupont Circle, Farragut North, and U Street, are all walkable.
Location
State DC
County Washington
Zoning SEE MAP
Rooms
Other Rooms Loft
Interior
Interior Features Kitchen - Gourmet, Primary Bath(s), Window Treatments, Combination Dining/Living, Dining Area, Floor Plan - Open, Kitchen - Island, Recessed Lighting, Bathroom - Stall Shower, Upgraded Countertops, Walk-in Closet(s), Wood Floors
Hot Water Natural Gas
Heating Forced Air
Cooling Central A/C
Equipment Cooktop, Dishwasher, Disposal, Dryer - Front Loading, Oven - Self Cleaning, Oven/Range - Gas, Range Hood, Refrigerator, Stove, Washer - Front Loading
Furnishings No
Fireplace N
Appliance Cooktop, Dishwasher, Disposal, Dryer - Front Loading, Oven - Self Cleaning, Oven/Range - Gas, Range Hood, Refrigerator, Stove, Washer - Front Loading
Heat Source Natural Gas
Laundry Washer In Unit, Dryer In Unit
Exterior
Garage Basement Garage
Garage Spaces 1.0
Amenities Available Elevator, Common Grounds, Guest Suites, Concierge
Waterfront N
Water Access N
Accessibility Elevator
Attached Garage 1
Total Parking Spaces 1
Garage Y
Building
Story 2
Unit Features Mid-Rise 5 - 8 Floors
Sewer Public Sewer
Water Public
Architectural Style Contemporary, Loft
Level or Stories 2
Additional Building Above Grade, Below Grade
Structure Type Dry Wall,9'+ Ceilings
New Construction N
Schools
High Schools Cardozo Education Campus
School District District Of Columbia Public Schools
Others
Pets Allowed Y
HOA Fee Include Management,Sewer,Snow Removal,Trash,Water,Insurance,Reserve Funds,Gas,Common Area Maintenance,Custodial Services Maintenance,Ext Bldg Maint
Senior Community No
Tax ID 0209//2467
Ownership Condominium
Horse Property N
Special Listing Condition Standard
Pets Description No Pet Restrictions

GET MORE INFORMATION

Agent | License ID: 0787303
129 CHESTER AVE., MOORESTOWN, Jersey, 08057, United States







