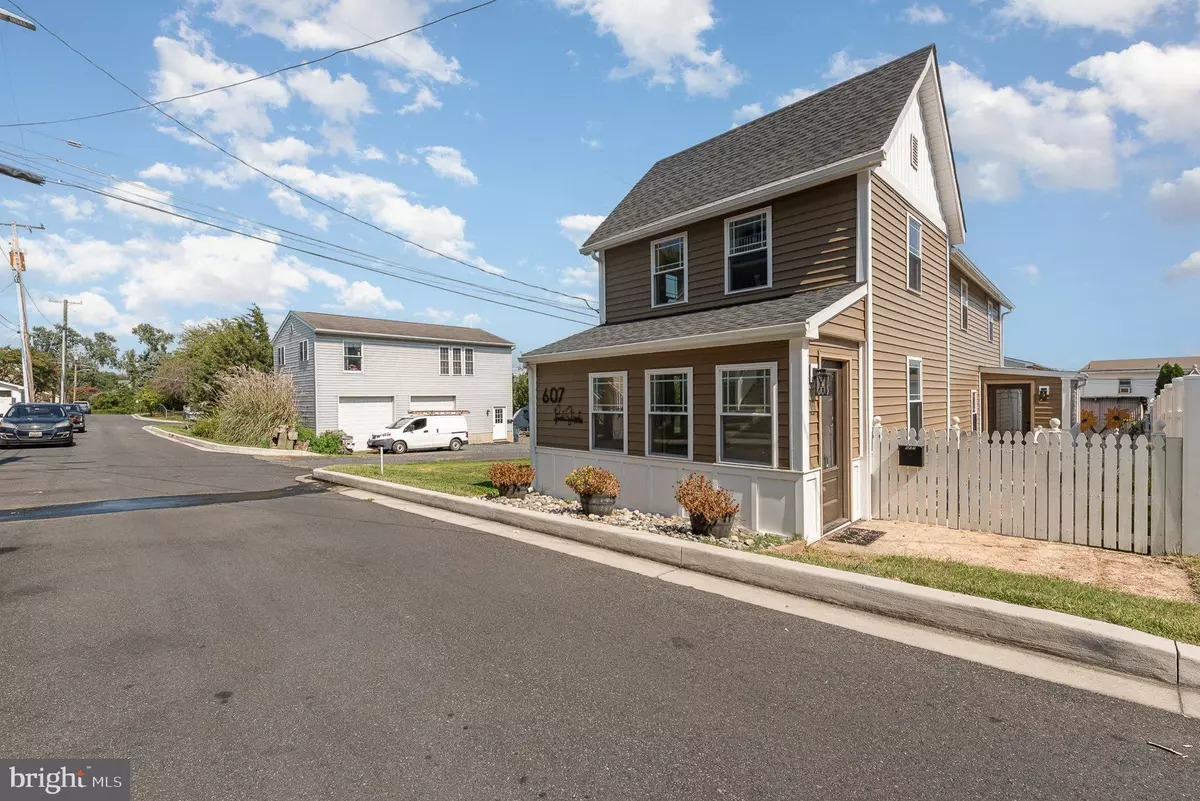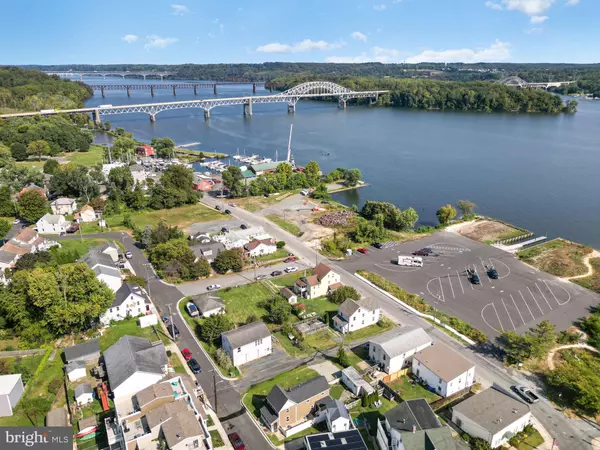
2 Beds
3 Baths
1,468 SqFt
2 Beds
3 Baths
1,468 SqFt
Key Details
Property Type Single Family Home
Sub Type Detached
Listing Status Active
Purchase Type For Sale
Square Footage 1,468 sqft
Price per Sqft $258
Subdivision Downtown Havre De Grace
MLS Listing ID MDHR2035876
Style Colonial
Bedrooms 2
Full Baths 2
Half Baths 1
HOA Y/N N
Abv Grd Liv Area 1,468
Originating Board BRIGHT
Year Built 1900
Annual Tax Amount $2,259
Tax Year 2024
Lot Size 4,250 Sqft
Acres 0.1
Property Description
Heading down into the unfinishes basement area gives you plenty of room for storage and access to the mechanical components of the house. This home has been tastefully done with no detail spared from the trim work throughout to the exterior. Come see it today and see why you should call it home!
Location
State MD
County Harford
Zoning RB
Rooms
Basement Unfinished
Interior
Hot Water Electric
Heating Radiator, Wall Unit
Cooling Wall Unit, Other
Flooring Luxury Vinyl Plank, Carpet, Ceramic Tile
Equipment Built-In Microwave, Dishwasher, Oven - Self Cleaning, Oven/Range - Electric, Refrigerator
Fireplace N
Window Features Energy Efficient
Appliance Built-In Microwave, Dishwasher, Oven - Self Cleaning, Oven/Range - Electric, Refrigerator
Heat Source Oil
Laundry Has Laundry
Exterior
Garage Spaces 2.0
Fence Fully
Waterfront N
Water Access N
View Water
Roof Type Architectural Shingle
Accessibility None
Total Parking Spaces 2
Garage N
Building
Lot Description Level, Rear Yard
Story 3
Foundation Permanent
Sewer Public Septic
Water Public
Architectural Style Colonial
Level or Stories 3
Additional Building Above Grade, Below Grade
Structure Type Beamed Ceilings
New Construction N
Schools
School District Harford County Public Schools
Others
Senior Community No
Tax ID 1306029051
Ownership Fee Simple
SqFt Source Assessor
Special Listing Condition Standard

GET MORE INFORMATION

Agent | License ID: 0787303
129 CHESTER AVE., MOORESTOWN, Jersey, 08057, United States







