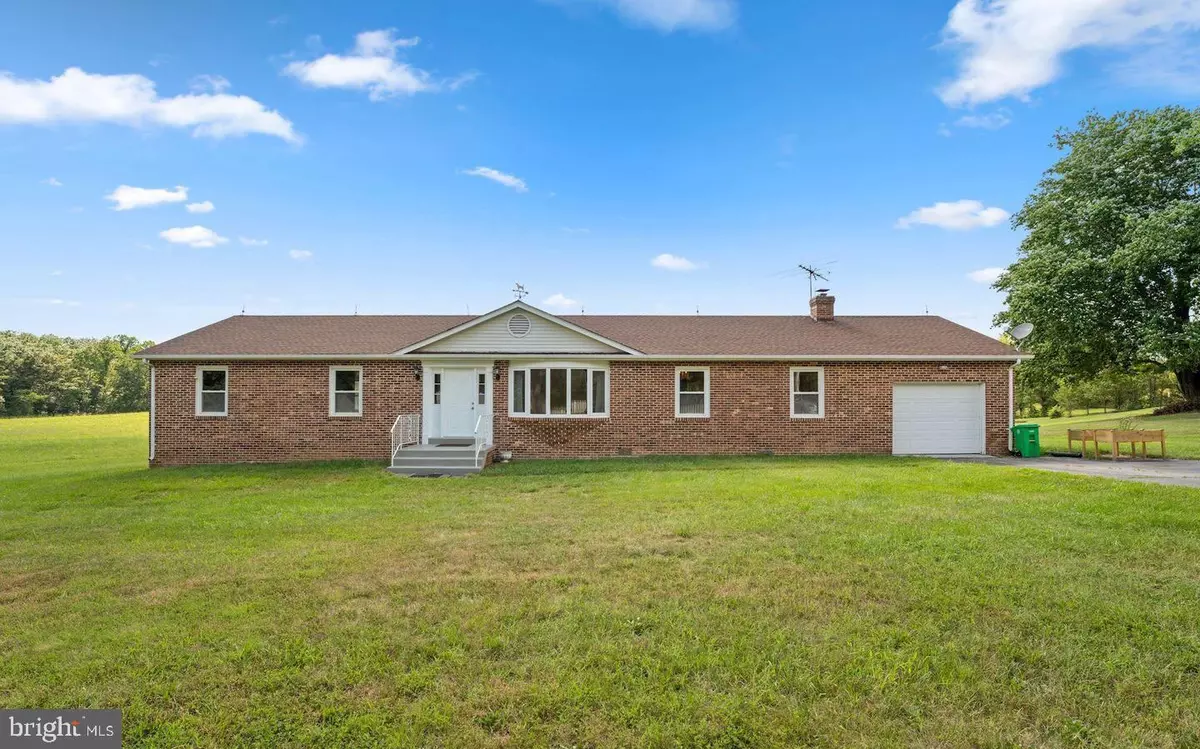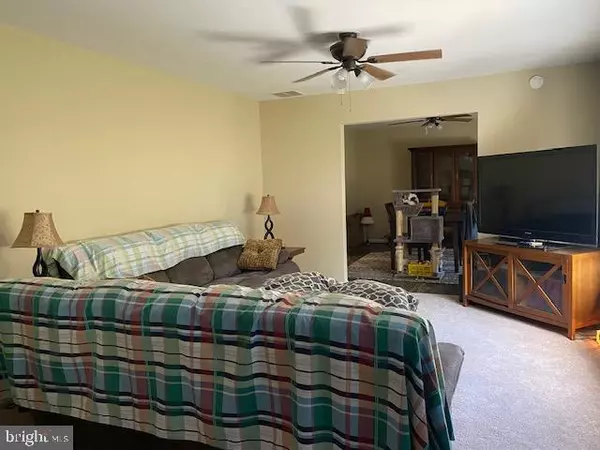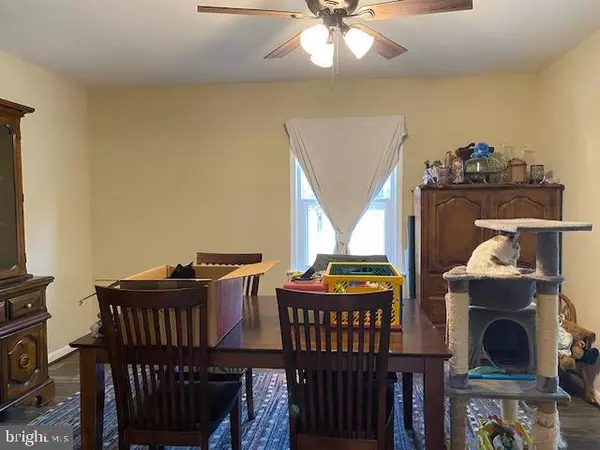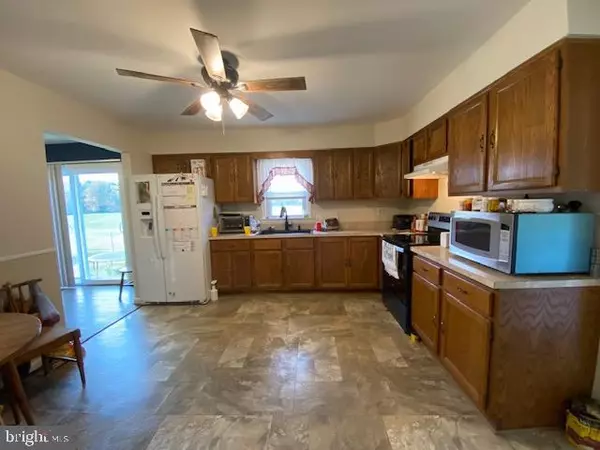
3 Beds
2 Baths
1,863 SqFt
3 Beds
2 Baths
1,863 SqFt
Key Details
Property Type Single Family Home
Sub Type Detached
Listing Status Active
Purchase Type For Sale
Square Footage 1,863 sqft
Price per Sqft $262
Subdivision Arthur Lusby Estates
MLS Listing ID MDPG2126724
Style Ranch/Rambler
Bedrooms 3
Full Baths 2
HOA Y/N N
Abv Grd Liv Area 1,863
Originating Board BRIGHT
Year Built 1988
Annual Tax Amount $5,595
Tax Year 2024
Lot Size 2.060 Acres
Acres 2.06
Property Description
Discover this well-maintained brick rambler nestled on 2 picturesque acres, perfect for those seeking a blend of comfort and nature. The home features three spacious bedrooms and two full baths, providing ample space for family and guests. The large living room is bathed in natural light, creating a warm and inviting atmosphere.
The dining room is ideal for gatherings, while the spacious kitchen boasts plenty of cabinets for storage and opens to a cozy family room, perfect for relaxation. You'll also find an oversized laundry utility room, offering even more storage solutions.
Conveniently access the one-car attached garage from the utility area. The partially fenced rear yard invites you to explore your gardening ambitions and enjoy the beauty of nature.
Situated in a serene country setting, this property allows you to embrace the outdoors while remaining close to shopping, dining, major highways, and the National Harbor. A perfect retreat for those who appreciate both tranquility and convenience!
Location
State MD
County Prince Georges
Zoning AR
Rooms
Main Level Bedrooms 3
Interior
Interior Features Carpet, Ceiling Fan(s), Combination Dining/Living, Dining Area, Entry Level Bedroom, Family Room Off Kitchen, Floor Plan - Traditional, Kitchen - Table Space, Primary Bath(s)
Hot Water Electric
Heating Heat Pump(s)
Cooling Central A/C
Equipment Washer, Dryer, Refrigerator, Stove
Fireplace N
Appliance Washer, Dryer, Refrigerator, Stove
Heat Source Electric
Laundry Has Laundry
Exterior
Parking Features Garage - Front Entry, Garage Door Opener
Garage Spaces 1.0
Water Access N
Accessibility None
Attached Garage 1
Total Parking Spaces 1
Garage Y
Building
Story 1
Foundation Slab, Other
Sewer Private Septic Tank
Water Public
Architectural Style Ranch/Rambler
Level or Stories 1
Additional Building Above Grade, Below Grade
New Construction N
Schools
School District Prince George'S County Public Schools
Others
Senior Community No
Tax ID 17111138544
Ownership Fee Simple
SqFt Source Assessor
Special Listing Condition Standard

GET MORE INFORMATION

Agent | License ID: 0787303
129 CHESTER AVE., MOORESTOWN, Jersey, 08057, United States







