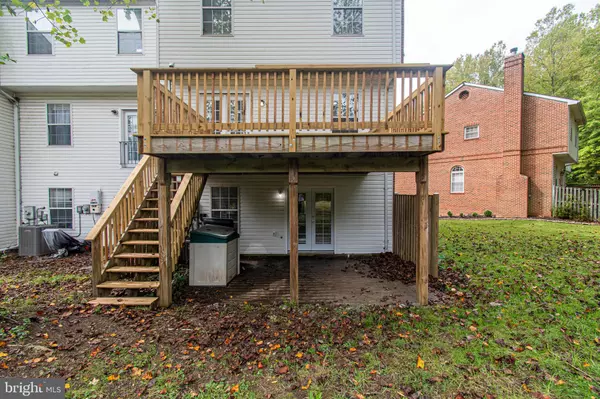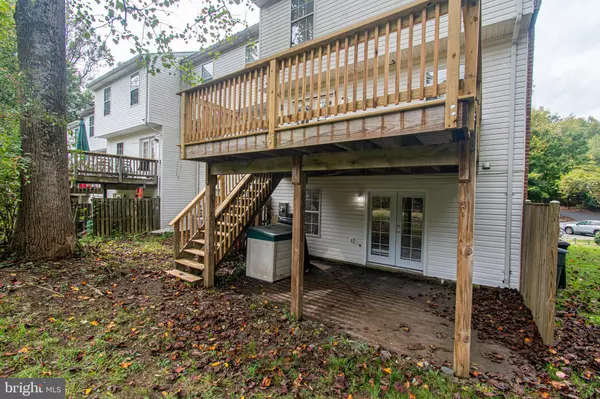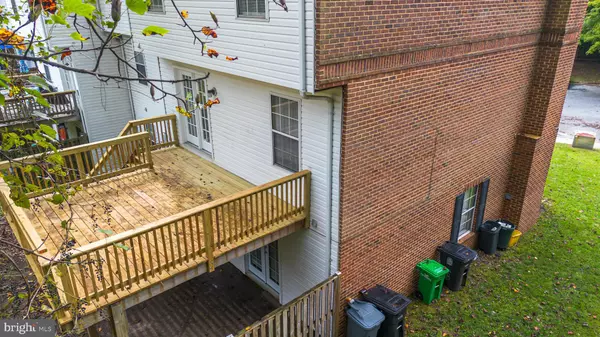
4 Beds
4 Baths
2,156 SqFt
4 Beds
4 Baths
2,156 SqFt
Key Details
Property Type Townhouse
Sub Type End of Row/Townhouse
Listing Status Active
Purchase Type For Sale
Square Footage 2,156 sqft
Price per Sqft $198
Subdivision Brandywine Country
MLS Listing ID MDPG2127880
Style Split Foyer,Traditional
Bedrooms 4
Full Baths 3
Half Baths 1
HOA Fees $75/mo
HOA Y/N Y
Abv Grd Liv Area 1,452
Originating Board BRIGHT
Year Built 1991
Annual Tax Amount $4,666
Tax Year 2024
Lot Size 1,950 Sqft
Acres 0.04
Property Description
2 fully functioning Fireplaces you’ll never want toleave the house! You’ll enjoy entertaining on your large deck in this quiet and serene cul-de-sac, in the much sought after Marlton neighborhood in Upper Marlboro,
MD. Open to Lease Option to Buy.
Location
State MD
County Prince Georges
Zoning RSFA
Rooms
Other Rooms Living Room, Dining Room, Sitting Room, Kitchen
Basement Daylight, Full, Fully Finished, Interior Access, Rear Entrance, Walkout Level, Windows
Interior
Interior Features Ceiling Fan(s), Chair Railings, Dining Area, Recessed Lighting, Skylight(s), Sprinkler System, Walk-in Closet(s), Bathroom - Walk-In Shower, Primary Bath(s)
Hot Water Electric
Heating Central
Cooling Central A/C, Ceiling Fan(s)
Flooring Ceramic Tile, Luxury Vinyl Plank, Partially Carpeted
Fireplaces Number 2
Fireplaces Type Wood
Equipment Built-In Microwave, Dishwasher, Dryer, Dual Flush Toilets, Refrigerator, Stainless Steel Appliances, Stove, Washer
Fireplace Y
Appliance Built-In Microwave, Dishwasher, Dryer, Dual Flush Toilets, Refrigerator, Stainless Steel Appliances, Stove, Washer
Heat Source Electric
Laundry Basement
Exterior
Exterior Feature Deck(s)
Parking On Site 1
Utilities Available Electric Available, Water Available
Waterfront N
Water Access N
Accessibility None
Porch Deck(s)
Garage N
Building
Story 3
Foundation Slab
Sewer Public Sewer
Water Public
Architectural Style Split Foyer, Traditional
Level or Stories 3
Additional Building Above Grade, Below Grade
New Construction N
Schools
Elementary Schools Mattaponi
Middle Schools Gwynn Park
High Schools Frederick Douglass
School District Prince George'S County Public Schools
Others
Senior Community No
Tax ID 17151735208
Ownership Fee Simple
SqFt Source Assessor
Acceptable Financing Cash, Conventional, FHA, Lease Purchase, VA
Listing Terms Cash, Conventional, FHA, Lease Purchase, VA
Financing Cash,Conventional,FHA,Lease Purchase,VA
Special Listing Condition Standard

GET MORE INFORMATION

Agent | License ID: 0787303
129 CHESTER AVE., MOORESTOWN, Jersey, 08057, United States







