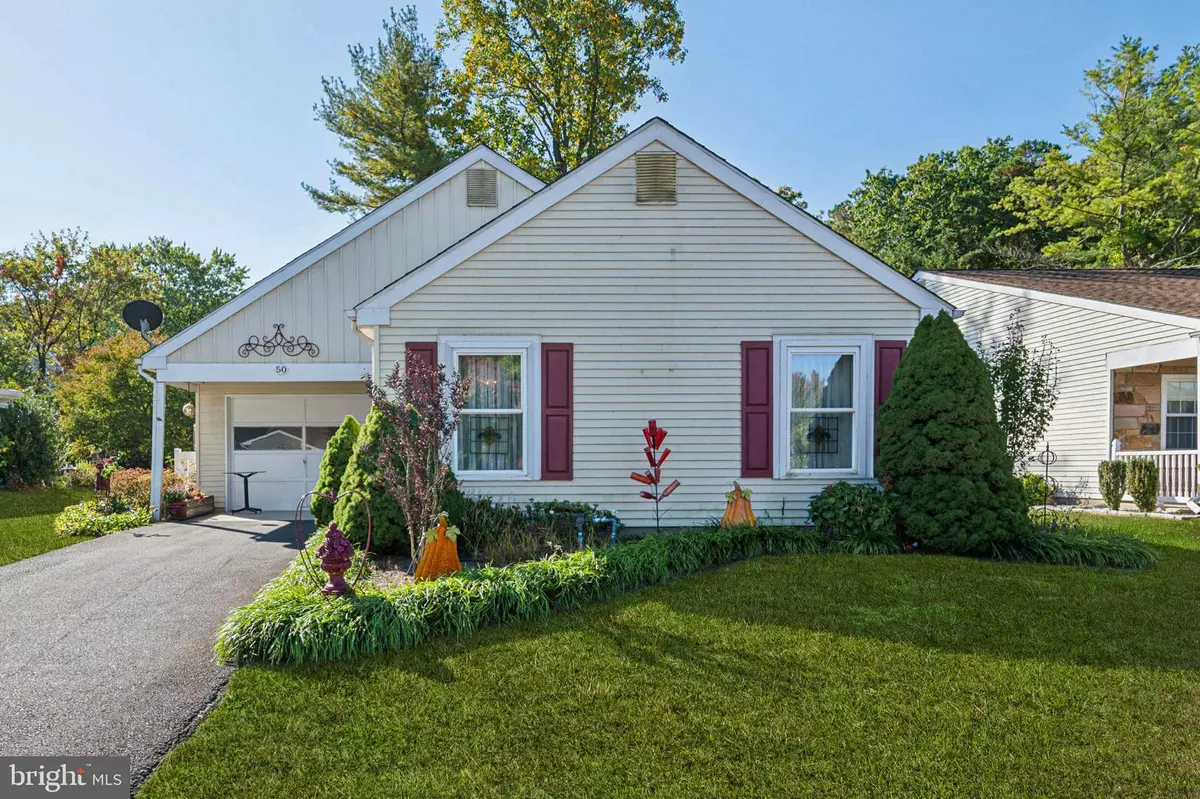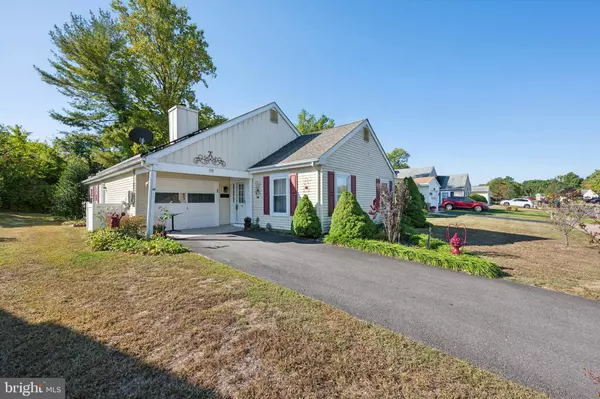
2 Beds
2 Baths
1,516 SqFt
2 Beds
2 Baths
1,516 SqFt
Key Details
Property Type Single Family Home
Sub Type Detached
Listing Status Under Contract
Purchase Type For Sale
Square Footage 1,516 sqft
Price per Sqft $212
Subdivision Leisuretowne
MLS Listing ID NJBL2074024
Style Ranch/Rambler
Bedrooms 2
Full Baths 2
HOA Fees $88/mo
HOA Y/N Y
Abv Grd Liv Area 1,516
Originating Board BRIGHT
Year Built 1971
Annual Tax Amount $3,631
Tax Year 2023
Lot Size 5,606 Sqft
Acres 0.13
Lot Dimensions 51.00 x 110.00
Property Description
Location
State NJ
County Burlington
Area Southampton Twp (20333)
Zoning RD
Rooms
Other Rooms Living Room, Dining Room, Primary Bedroom, Bedroom 2, Kitchen, Family Room, Sun/Florida Room, Laundry
Main Level Bedrooms 2
Interior
Interior Features Attic, Breakfast Area, Carpet, Family Room Off Kitchen, Primary Bath(s), Bathroom - Stall Shower, Wood Floors
Hot Water Electric
Heating Heat Pump - Electric BackUp
Cooling Central A/C
Flooring Hardwood, Laminate Plank, Carpet
Fireplaces Number 1
Fireplaces Type Brick, Mantel(s), Wood
Inclusions Washer, dryer, refrigerator, range, microwave , dishwasher, garbage disposal
Equipment Dishwasher, Disposal, Dryer, Microwave, Oven/Range - Electric, Refrigerator, Washer
Fireplace Y
Appliance Dishwasher, Disposal, Dryer, Microwave, Oven/Range - Electric, Refrigerator, Washer
Heat Source Electric
Laundry Main Floor
Exterior
Garage Inside Access
Garage Spaces 1.0
Amenities Available Billiard Room, Club House, Fitness Center, Game Room, Jog/Walk Path, Lake, Picnic Area, Pool - Outdoor, Recreational Center, Retirement Community
Waterfront N
Water Access N
Roof Type Shingle
Accessibility None
Attached Garage 1
Total Parking Spaces 1
Garage Y
Building
Lot Description Front Yard, Rear Yard, SideYard(s)
Story 1
Foundation Slab
Sewer Public Sewer
Water Public
Architectural Style Ranch/Rambler
Level or Stories 1
Additional Building Above Grade, Below Grade
New Construction N
Schools
School District Southampton Township Public Schools
Others
HOA Fee Include Common Area Maintenance,Health Club
Senior Community Yes
Age Restriction 55
Tax ID 33-02702 23-00040
Ownership Fee Simple
SqFt Source Estimated
Acceptable Financing Cash, Conventional, FHA, VA
Listing Terms Cash, Conventional, FHA, VA
Financing Cash,Conventional,FHA,VA
Special Listing Condition Standard

GET MORE INFORMATION

Agent | License ID: 0787303
129 CHESTER AVE., MOORESTOWN, Jersey, 08057, United States







