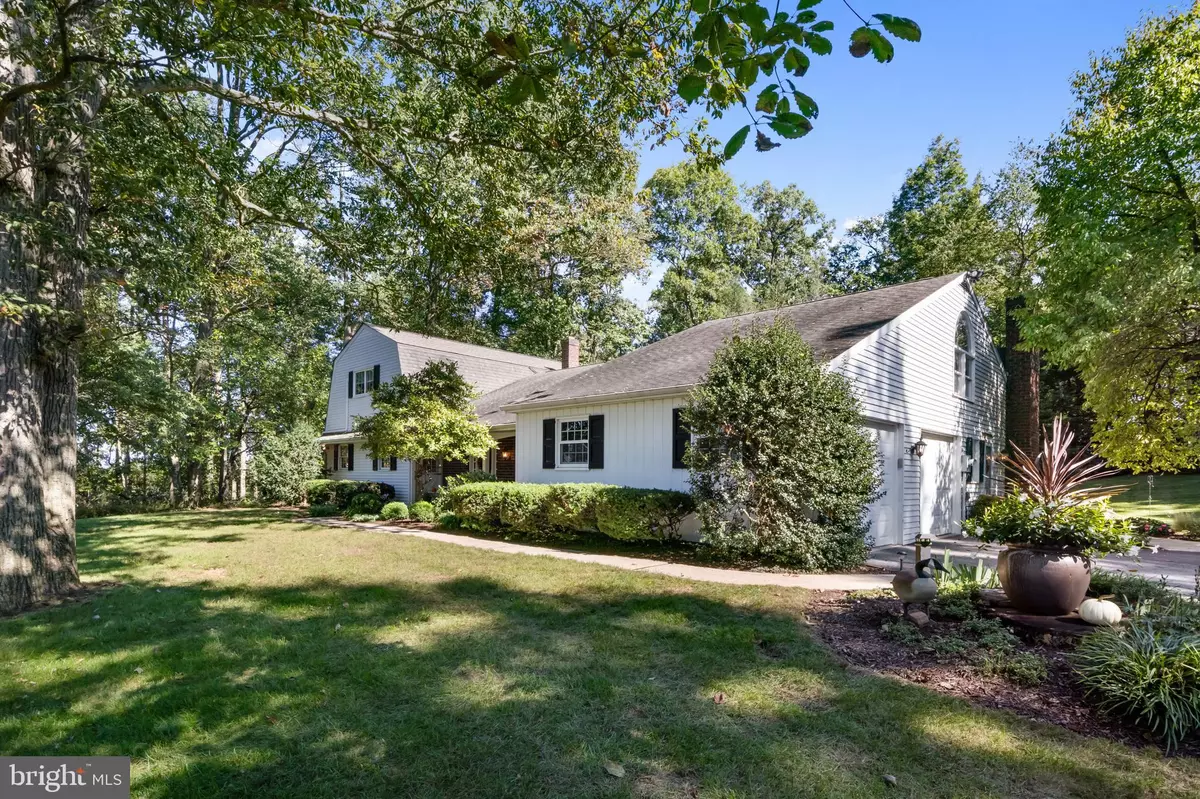
5 Beds
4 Baths
3,910 SqFt
5 Beds
4 Baths
3,910 SqFt
Key Details
Property Type Single Family Home
Sub Type Detached
Listing Status Pending
Purchase Type For Sale
Square Footage 3,910 sqft
Price per Sqft $153
Subdivision North Hopewell
MLS Listing ID PAYK2065866
Style Colonial,Ranch/Rambler,Traditional
Bedrooms 5
Full Baths 3
Half Baths 1
HOA Y/N N
Abv Grd Liv Area 3,410
Originating Board BRIGHT
Year Built 1975
Annual Tax Amount $8,805
Tax Year 2024
Lot Size 5.220 Acres
Acres 5.22
Property Description
The home has five spacious bedrooms and three and a half baths and an oversized attached 2 car garage.
As you enter the home you are greeted by an elegant entryway warmly welcoming you and your guests, setting the tone for the entire home.
The main level features three bedrooms and 2 and a half baths, including an oversized primary ensuite that serves as a true retreat. The ensuite boasts a bathroom with luxurious double vanity, a large walk-in shower. The ensuite bedroom area includes multiple walk-in closets, along with a cozy seating/spa area with vaulted ceilings and a relaxing jetted tub.
The modern kitchen is a culinary delight, featuring elegant birch cabinets, stunning granite countertops, and an oversized island-style dining area with comfortable seating for six, complemented by a lengthy side bar area for extra counter space or additional seating.
The family room is bathed in natural light and showcases a beautiful fireplace, providing direct access to the exquisite outdoor entertainment area. The formal dining room offers an elegant space for hosting dinner parties, easily accessible from both the kitchen and family room area, ensuring seamless flow for entertaining guests. The airy living room, also connected to the main entryway and dining room, creates a warm and inviting atmosphere, perfect for relaxing family gatherings or casual get-togethers.
The main level also includes a full-sized laundry area, adding ease and convenience to your daily routine.
Upstairs, you’ll find two additional bedrooms, another large full bath, and a bonus room ideal for an office, playroom, craft or exercise space.
The finished area of the basement adds to the home's appeal with its cozy atmosphere and features a wood-burning stove. The unfinished area offers a plethora of additional storage space.
Step outside to discover beautifully landscaped, mature, grounds perfect for entertaining or enjoying peaceful serenity. The backyard is an entertainer's dream, boasting a large ground-level composite deck, a covered seating area, and a charming paver patio complete with a built-in fire pit. The front porch overlooks the rolling hills of Southern York County, offering an idyllic spot for morning coffee or evening relaxation.
Don’t miss the chance to make this exceptional property your own—schedule your private tour today!!
Location
State PA
County York
Area North Hopewell Twp (15241)
Zoning AGRICULTURAL
Rooms
Basement Connecting Stairway, Daylight, Partial, Heated, Improved, Interior Access, Partially Finished, Sump Pump, Windows
Main Level Bedrooms 3
Interior
Interior Features Bathroom - Jetted Tub, Bathroom - Stall Shower, Bathroom - Tub Shower, Bathroom - Walk-In Shower, Breakfast Area, Carpet, Ceiling Fan(s), Combination Kitchen/Dining, Dining Area, Entry Level Bedroom, Family Room Off Kitchen, Flat, Floor Plan - Traditional, Kitchen - Eat-In, Kitchen - Island, Primary Bath(s), Skylight(s), Store/Office, Upgraded Countertops, Walk-in Closet(s), Window Treatments, Wood Floors
Hot Water Electric
Heating Forced Air, Wall Unit
Cooling Central A/C
Fireplaces Number 1
Fireplaces Type Wood
Fireplace Y
Heat Source Electric
Laundry Main Floor
Exterior
Exterior Feature Deck(s), Patio(s)
Garage Additional Storage Area, Built In, Covered Parking, Inside Access, Oversized
Garage Spaces 10.0
Waterfront N
Water Access N
View Garden/Lawn, Panoramic, Trees/Woods, Scenic Vista
Roof Type Asphalt
Accessibility 2+ Access Exits, Level Entry - Main
Porch Deck(s), Patio(s)
Attached Garage 2
Total Parking Spaces 10
Garage Y
Building
Lot Description Backs to Trees, Front Yard, Landscaping, Partly Wooded, Private
Story 3
Foundation Block, Crawl Space
Sewer On Site Septic, Private Septic Tank
Water Well, Private
Architectural Style Colonial, Ranch/Rambler, Traditional
Level or Stories 3
Additional Building Above Grade, Below Grade
New Construction N
Schools
School District Red Lion Area
Others
Senior Community No
Tax ID 41-000-DJ-0077-A0-00000
Ownership Fee Simple
SqFt Source Assessor
Special Listing Condition Standard

GET MORE INFORMATION

Agent | License ID: 0787303
129 CHESTER AVE., MOORESTOWN, Jersey, 08057, United States







