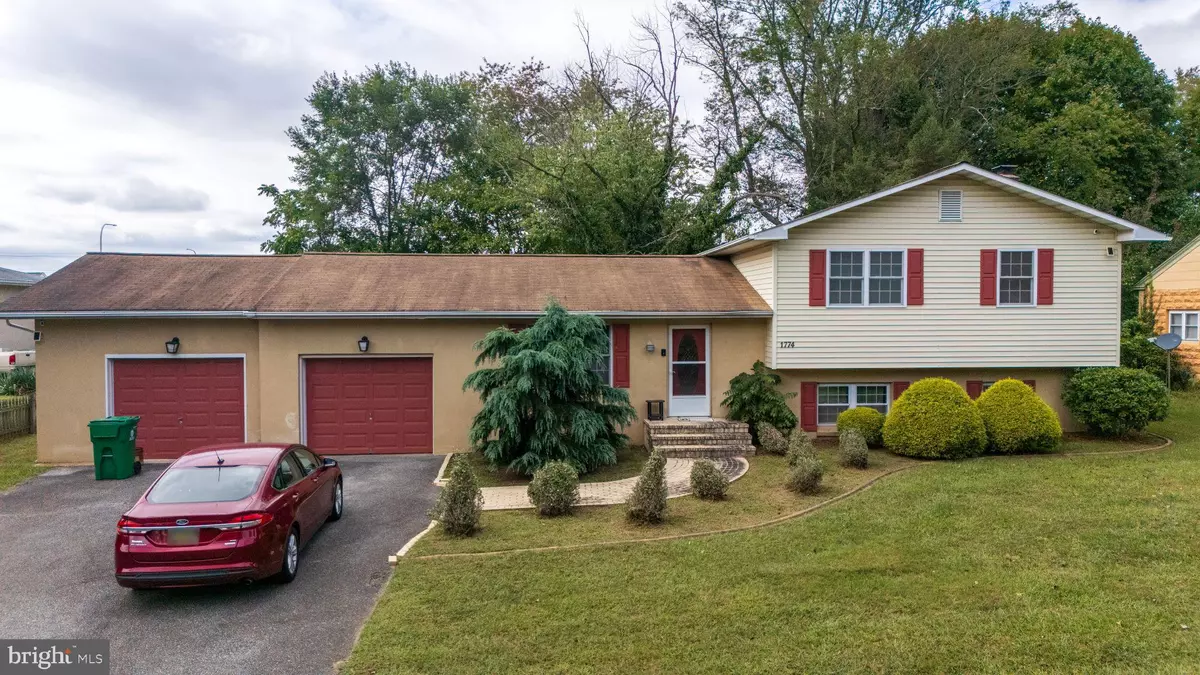
3 Beds
2 Baths
1,778 SqFt
3 Beds
2 Baths
1,778 SqFt
Key Details
Property Type Single Family Home
Sub Type Detached
Listing Status Active
Purchase Type For Sale
Square Footage 1,778 sqft
Price per Sqft $182
Subdivision None Available
MLS Listing ID DEKT2031244
Style Split Level
Bedrooms 3
Full Baths 2
HOA Y/N N
Abv Grd Liv Area 1,178
Originating Board BRIGHT
Year Built 1977
Annual Tax Amount $1,225
Tax Year 2022
Lot Size 0.344 Acres
Acres 0.34
Lot Dimensions 100.00 x 150.00
Property Description
Location
State DE
County Kent
Area Caesar Rodney (30803)
Zoning RS1
Rooms
Basement Fully Finished
Interior
Interior Features Combination Kitchen/Dining, Primary Bath(s), Carpet, Ceiling Fan(s)
Hot Water Electric
Heating Forced Air
Cooling Central A/C
Fireplaces Number 1
Inclusions Range with oven, Range Hood-exhaust fan, Cooktop-stand alone, Wall Oven, kitchen Refrigerator with icemaker, Dishwasher, Microwave, Water Heater, Storm Windows/Door, Screens, Smoke Detectors, Bathroom Vents, Ceiling Fan(s) #4, Smart Thermostat
Equipment Oven/Range - Electric, Refrigerator, Dishwasher, Microwave, Water Heater
Fireplace Y
Appliance Oven/Range - Electric, Refrigerator, Dishwasher, Microwave, Water Heater
Heat Source Electric
Exterior
Garage Garage - Front Entry
Garage Spaces 2.0
Waterfront N
Water Access N
Accessibility None
Attached Garage 2
Total Parking Spaces 2
Garage Y
Building
Story 2
Foundation Slab
Sewer Public Sewer
Water Well
Architectural Style Split Level
Level or Stories 2
Additional Building Above Grade, Below Grade
New Construction N
Schools
School District Caesar Rodney
Others
Senior Community No
Tax ID ED-00-08516-04-9000-000
Ownership Fee Simple
SqFt Source Estimated
Acceptable Financing Cash, Conventional
Listing Terms Cash, Conventional
Financing Cash,Conventional
Special Listing Condition Standard

GET MORE INFORMATION

Agent | License ID: 0787303
129 CHESTER AVE., MOORESTOWN, Jersey, 08057, United States







