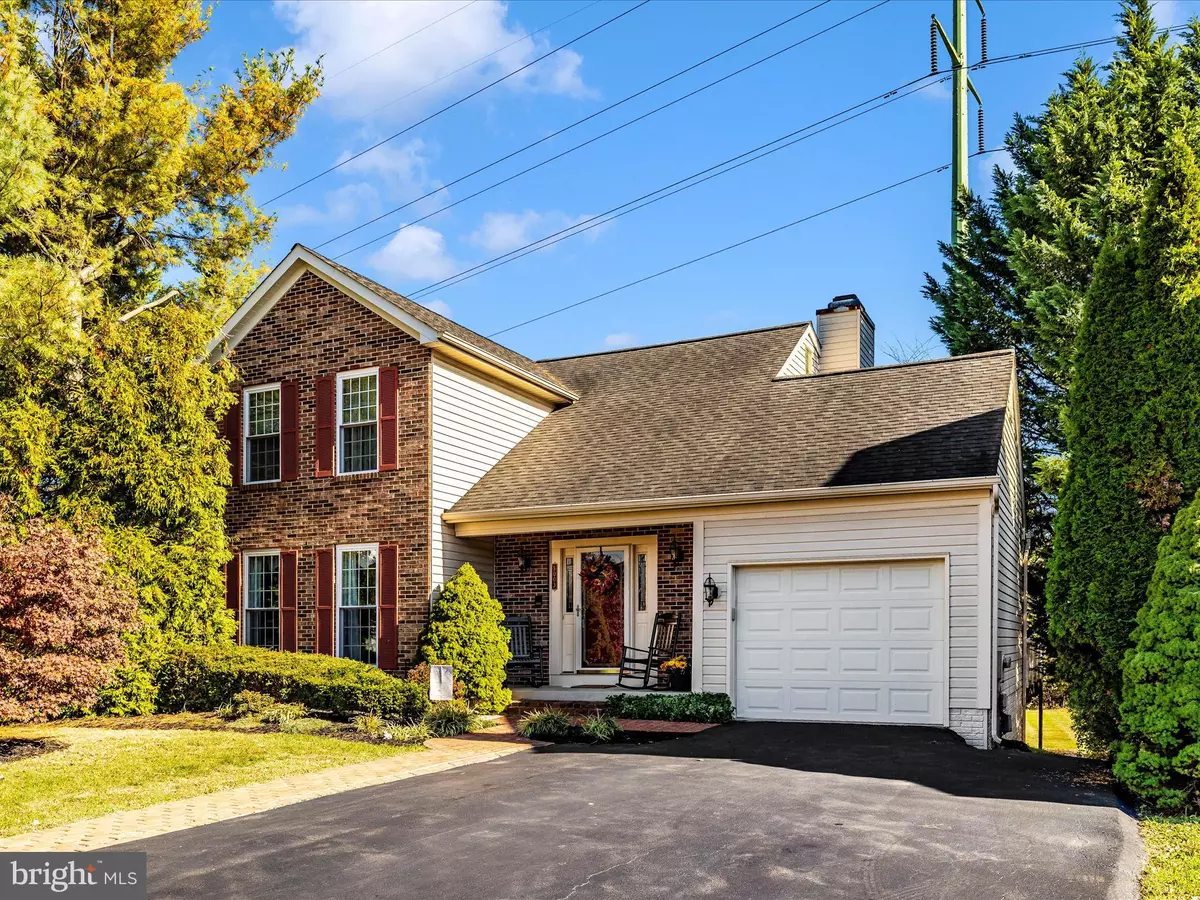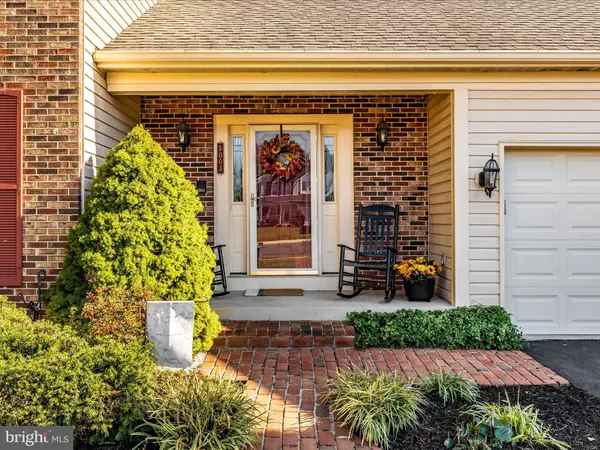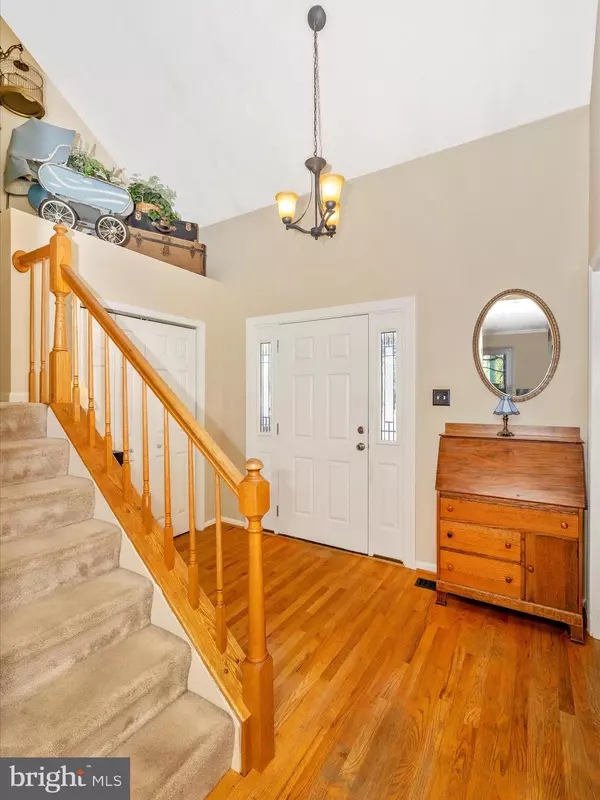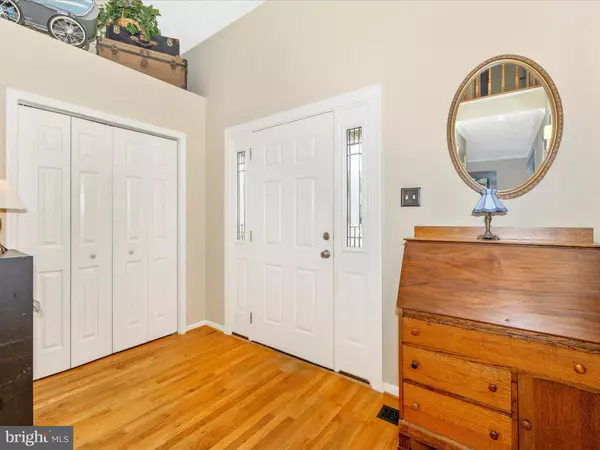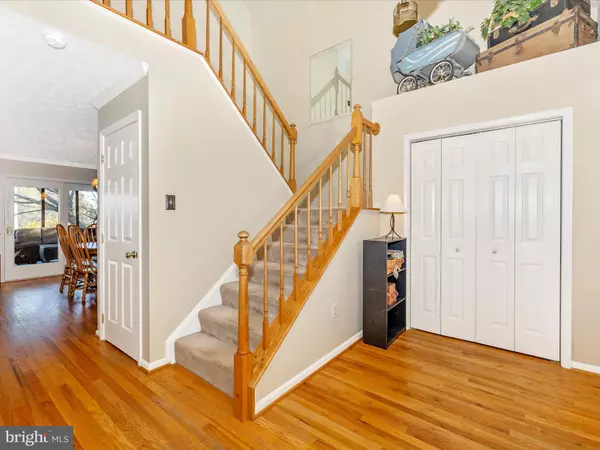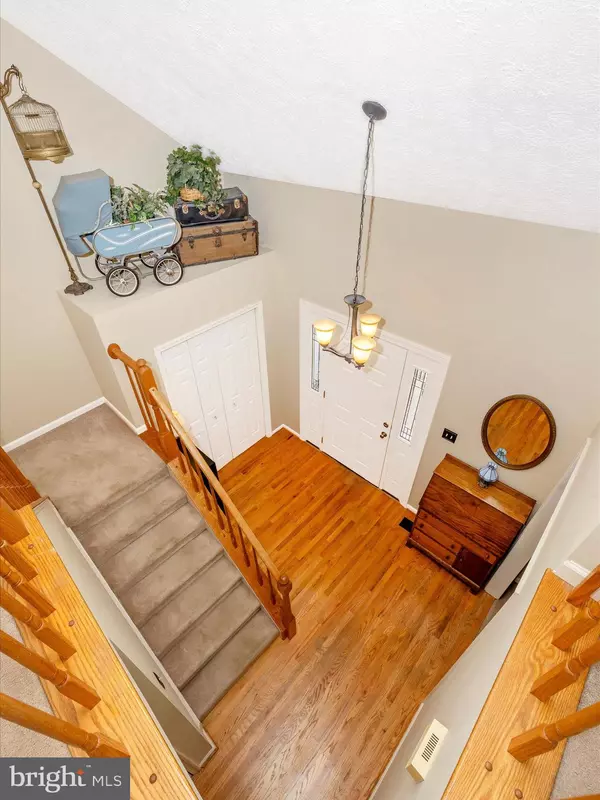3 Beds
4 Baths
2,634 SqFt
3 Beds
4 Baths
2,634 SqFt
Key Details
Property Type Single Family Home
Sub Type Detached
Listing Status Pending
Purchase Type For Sale
Square Footage 2,634 sqft
Price per Sqft $212
Subdivision Robin Meadows
MLS Listing ID MDFR2055706
Style Colonial
Bedrooms 3
Full Baths 3
Half Baths 1
HOA Fees $87/mo
HOA Y/N Y
Abv Grd Liv Area 1,760
Originating Board BRIGHT
Year Built 1989
Annual Tax Amount $3,855
Tax Year 2024
Lot Size 7,417 Sqft
Acres 0.17
Property Description
Location
State MD
County Frederick
Zoning R5
Rooms
Basement Partially Finished, Walkout Level
Interior
Interior Features Carpet, Floor Plan - Traditional, Intercom, Wood Floors
Hot Water Propane
Heating Central
Cooling Central A/C
Fireplaces Number 1
Inclusions See Inclusions/Exclusons
Equipment Built-In Range, Dryer - Electric, Microwave, Washer, Exhaust Fan, Intercom
Fireplace Y
Appliance Built-In Range, Dryer - Electric, Microwave, Washer, Exhaust Fan, Intercom
Heat Source Propane - Owned
Laundry Basement
Exterior
Parking Features Oversized, Garage - Front Entry
Garage Spaces 3.0
Water Access N
Roof Type Unknown
Accessibility None
Attached Garage 1
Total Parking Spaces 3
Garage Y
Building
Story 3
Foundation Permanent
Sewer Public Sewer
Water Public
Architectural Style Colonial
Level or Stories 3
Additional Building Above Grade, Below Grade
Structure Type Dry Wall
New Construction N
Schools
School District Frederick County Public Schools
Others
Pets Allowed Y
Senior Community No
Tax ID 1101019090
Ownership Fee Simple
SqFt Source Assessor
Special Listing Condition Standard
Pets Allowed No Pet Restrictions

GET MORE INFORMATION
Agent | License ID: 0787303
129 CHESTER AVE., MOORESTOWN, Jersey, 08057, United States


