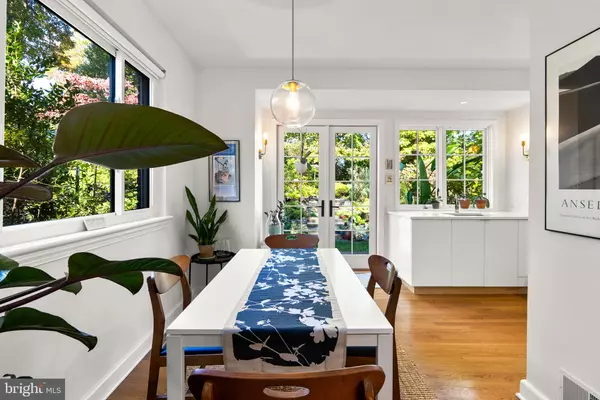
3 Beds
1 Bath
1,407 SqFt
3 Beds
1 Bath
1,407 SqFt
Key Details
Property Type Single Family Home
Sub Type Detached
Listing Status Pending
Purchase Type For Sale
Square Footage 1,407 sqft
Price per Sqft $439
Subdivision Sligo Park Hills
MLS Listing ID MDMC2153280
Style Cape Cod
Bedrooms 3
Full Baths 1
HOA Y/N N
Abv Grd Liv Area 1,200
Originating Board BRIGHT
Year Built 1944
Annual Tax Amount $6,551
Tax Year 2024
Lot Size 6,875 Sqft
Acres 0.16
Property Description
Here’s What You’ll Love About This House
New water heater (2023)
New attic mini-split (2021)
New HVAC (2019)
New roof (2017)
Renovated bathroom (2015)
Renovated kitchen (2014)
Here’s What’s Nearby
0.2 mi to Nolte Local Park
0.3 mi to future Purple Line stop (Wayne & Dale)
0.4 mi to Sligo Creek Trail
0.6 mi to Whole Foods Market
0.8 mi to Downtown Silver Spring
0.9 mi to The Fillmore and the AFI Silver Theatre
1.0 mi to Silver Spring Metro
Location
State MD
County Montgomery
Zoning R60
Rooms
Other Rooms Living Room, Dining Room, Primary Bedroom, Sitting Room, Bedroom 2, Kitchen, Basement, Bedroom 1, Full Bath
Basement Connecting Stairway, Daylight, Partial, Full, Space For Rooms, Unfinished, Windows
Main Level Bedrooms 2
Interior
Interior Features Dining Area, Entry Level Bedroom, Wood Floors
Hot Water Natural Gas
Heating Central, Forced Air
Cooling Central A/C
Flooring Hardwood
Equipment Dryer, Oven/Range - Gas, Refrigerator, Washer
Fireplace N
Appliance Dryer, Oven/Range - Gas, Refrigerator, Washer
Heat Source Natural Gas
Exterior
Garage Spaces 1.0
Waterfront N
Water Access N
Roof Type Architectural Shingle
Accessibility Level Entry - Main, Ramp - Main Level
Total Parking Spaces 1
Garage N
Building
Story 2
Foundation Slab
Sewer Public Sewer
Water Public
Architectural Style Cape Cod
Level or Stories 2
Additional Building Above Grade, Below Grade
New Construction N
Schools
Elementary Schools Sligo Creek
Middle Schools Silver Spring International
High Schools Northwood
School District Montgomery County Public Schools
Others
Senior Community No
Tax ID 161301048393
Ownership Fee Simple
SqFt Source Assessor
Acceptable Financing Cash, Conventional, FHA, VA
Listing Terms Cash, Conventional, FHA, VA
Financing Cash,Conventional,FHA,VA
Special Listing Condition Standard

GET MORE INFORMATION

Agent | License ID: 0787303
129 CHESTER AVE., MOORESTOWN, Jersey, 08057, United States







