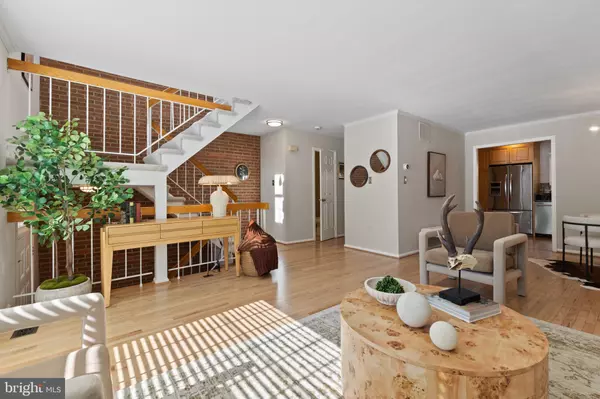
4 Beds
4 Baths
2,361 SqFt
4 Beds
4 Baths
2,361 SqFt
Key Details
Property Type Townhouse
Sub Type Interior Row/Townhouse
Listing Status Under Contract
Purchase Type For Sale
Square Footage 2,361 sqft
Price per Sqft $345
Subdivision Country Creek
MLS Listing ID VAFX2207718
Style Split Level,Colonial
Bedrooms 4
Full Baths 3
Half Baths 1
HOA Fees $346/qua
HOA Y/N Y
Abv Grd Liv Area 1,574
Originating Board BRIGHT
Year Built 1979
Annual Tax Amount $8,016
Tax Year 2024
Lot Size 1,587 Sqft
Acres 0.04
Property Description
Here are the key highlights:
* 4 bedrooms, 3.5 bathrooms
* 2,356 square feet of beautifully finished living space
* Revamped and move-in ready with recent upgrades throughout
* Fresh paint creating a bright and inviting atmosphere
* Main level flooring refinished to bring out its best
* Brand new carpet on the upper level
* Remodeled bathrooms with new vanities; master bath features a luxurious vanity with quartz countertops
* New ceiling fans and lighting fixtures for added comfort
* Expansive composite deck (built in 2020) with premium Trex Transcend Spiced Rum flooring, railing, and remote-controlled dimmable deck lighting
* Fully renovated backyard:
* 310 sq ft Belgard Holland stone paver patio with lights under the deck (2021)
* Dedicated gravel fire pit area for entertaining
* Renovated kitchen with granite countertops, 42-inch soft-close custom cabinets, and all premium KitchenAid appliances
* KitchenAid stove with double oven, KitchenAid Microwave (2023), and Dishwasher (2023)
* New Wi-Fi-enabled LG Washer and Dryer (2022)
* Two dedicated parking spots in front, with additional parking on Sutton Road
* Walking distance to Nottoway Park with trails, sports fields, and picnic areas
* Convenient location near Vienna Metro Station, with access to I-66, Route 50, Route 123, and Route 29
* Close proximity to top-rated schools (Mosby Woods ES, Thoreau MS, Oakton HS) and local amenities including grocery stores, restaurants, and Pan Am Shopping Center
* A perfect blend of modern updates, prime location, and a welcoming atmosphere
Offer will be presented as they come.
Location
State VA
County Fairfax
Zoning 181
Rooms
Basement Fully Finished
Interior
Hot Water Electric
Heating Heat Pump(s)
Cooling Central A/C
Fireplaces Number 1
Fireplace Y
Heat Source Electric, Central
Exterior
Garage Spaces 2.0
Waterfront N
Water Access N
Accessibility 2+ Access Exits
Total Parking Spaces 2
Garage N
Building
Story 3
Foundation Slab, Permanent
Sewer Public Sewer
Water Public
Architectural Style Split Level, Colonial
Level or Stories 3
Additional Building Above Grade, Below Grade
New Construction N
Schools
Elementary Schools Mosaic
Middle Schools Thoreau
High Schools Oakton
School District Fairfax County Public Schools
Others
Senior Community No
Tax ID 0481 19 0030
Ownership Fee Simple
SqFt Source Assessor
Special Listing Condition Standard

GET MORE INFORMATION

Agent | License ID: 0787303
129 CHESTER AVE., MOORESTOWN, Jersey, 08057, United States







