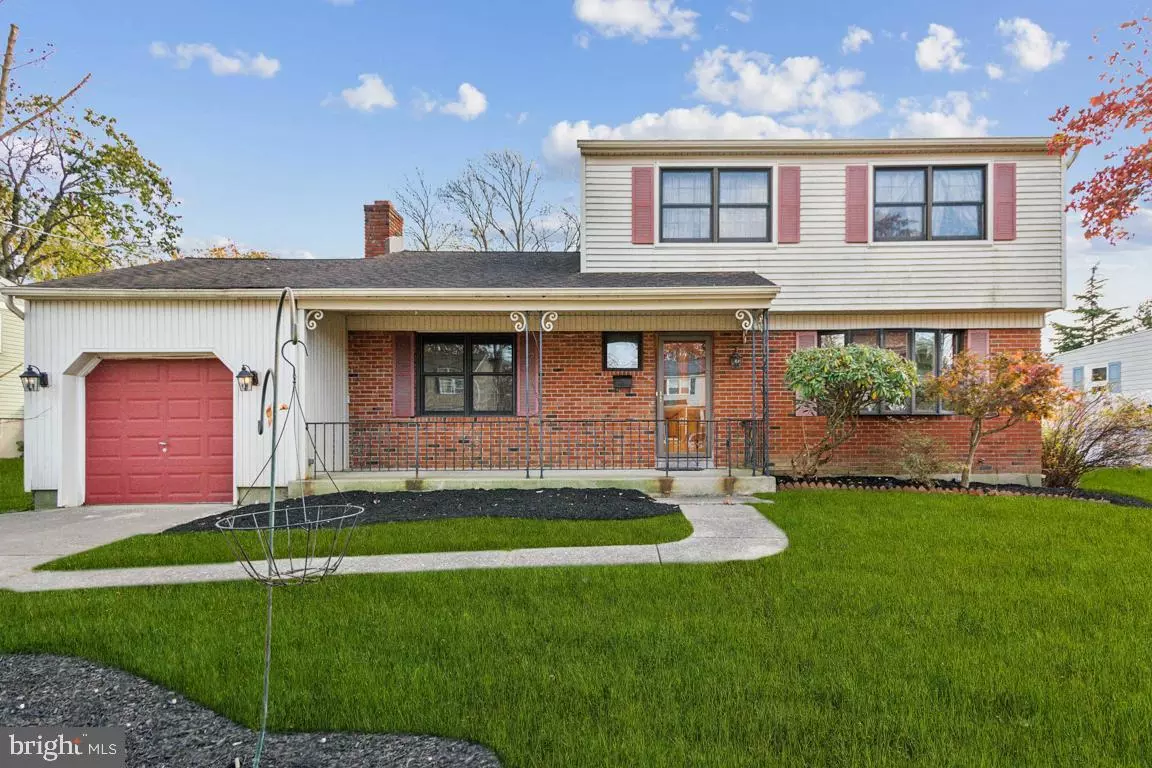
4 Beds
2 Baths
1,662 SqFt
4 Beds
2 Baths
1,662 SqFt
Key Details
Property Type Single Family Home
Sub Type Detached
Listing Status Under Contract
Purchase Type For Sale
Square Footage 1,662 sqft
Price per Sqft $207
Subdivision Green Meadows
MLS Listing ID NJGL2049218
Style Colonial
Bedrooms 4
Full Baths 1
Half Baths 1
HOA Y/N N
Abv Grd Liv Area 1,662
Originating Board BRIGHT
Year Built 1970
Annual Tax Amount $7,287
Tax Year 2024
Lot Size 0.251 Acres
Acres 0.25
Lot Dimensions 75.00 x 146.00
Property Description
Discover the potential in this centrally-located Colonial home, right in the heart of Williamstown NJ. This spacious 4-bedroom, two-story property is full of charm and boasts a versatile floor plan that’s perfect for a variety of lifestyles. It features a large living room, Formal Dining room, Spacious eat in Kitchen, Family room with one of two cozy gas fireplaces; A full, finished basement with a built in bar and gas fireplace, plenty of storage space. A beautiful inviting Florida room addition sits just off the kitchen that offers additional space for relaxation or entertaining.
Key Features:
4 bedrooms, providing ample space for family and guests, 1.5 baths, easily accessible on both floors,Two fireplaces, perfect for cozy evenings, Full, finished basement, ideal for a rec room or additional storage,
One-car garage, with added off-street parking available
Florida room, a lovely space for enjoying the outdoors year-round
Nicely-sized rooms with good bones and abundant natural light
While the home could use some updating, its solid construction and classic layout offer a wonderful opportunity for personal touches and upgrades. Set in a friendly, established neighborhood and within close distance to local shops, restaurants, and parks, this property offers convenience, space, and charm.
Don’t miss out on this opportunity to create your dream home in a prime location!
Location
State NJ
County Gloucester
Area Monroe Twp (20811)
Zoning RESIDENTIAL
Rooms
Other Rooms Living Room, Dining Room, Kitchen, Game Room, Family Room, Sun/Florida Room, Storage Room
Basement Fully Finished
Interior
Hot Water Natural Gas
Heating Forced Air
Cooling Central A/C
Fireplaces Number 2
Fireplaces Type Brick, Fireplace - Glass Doors, Gas/Propane, Screen
Fireplace Y
Heat Source Natural Gas
Exterior
Garage Garage - Front Entry
Garage Spaces 3.0
Waterfront N
Water Access N
Accessibility None
Attached Garage 1
Total Parking Spaces 3
Garage Y
Building
Story 2
Foundation Block
Sewer Public Sewer
Water Public
Architectural Style Colonial
Level or Stories 2
Additional Building Above Grade, Below Grade
New Construction N
Schools
School District Monroe Township Public Schools
Others
Senior Community No
Tax ID 11-02006-00005
Ownership Fee Simple
SqFt Source Assessor
Acceptable Financing FHA, Conventional, Private, Cash
Listing Terms FHA, Conventional, Private, Cash
Financing FHA,Conventional,Private,Cash
Special Listing Condition Standard

GET MORE INFORMATION

Agent | License ID: 0787303
129 CHESTER AVE., MOORESTOWN, Jersey, 08057, United States







