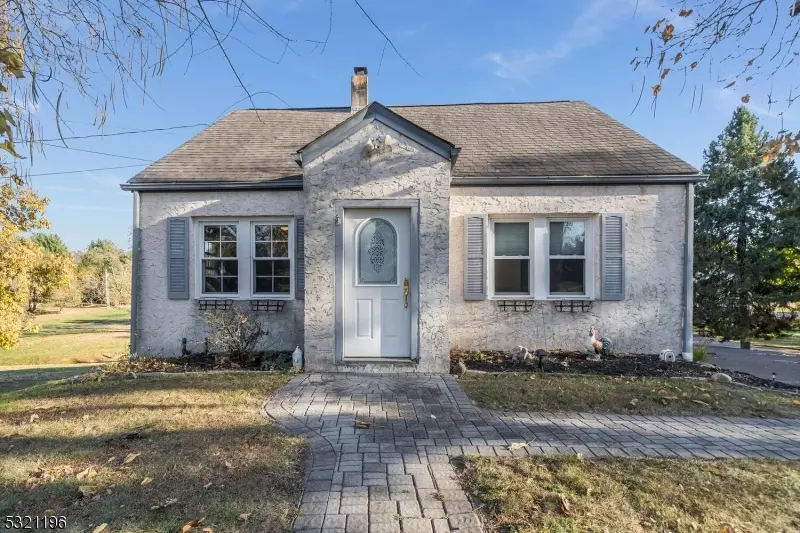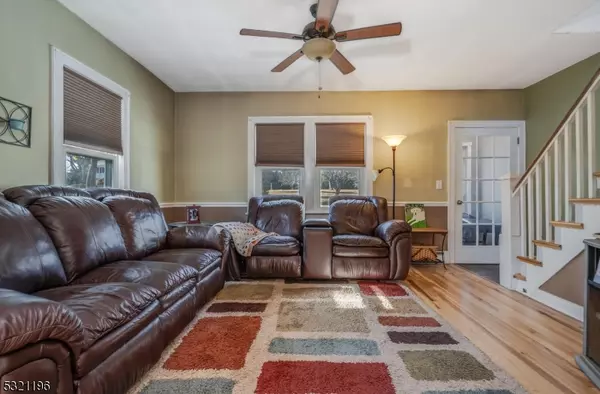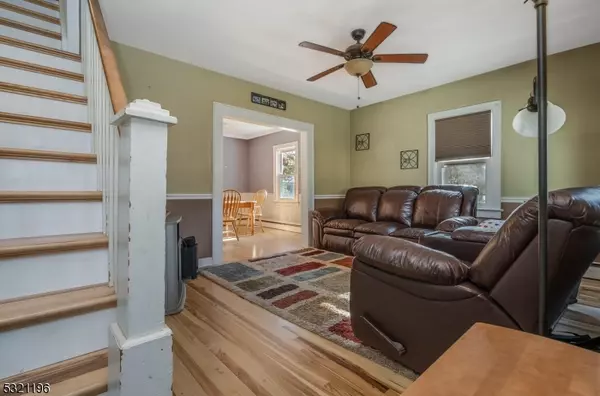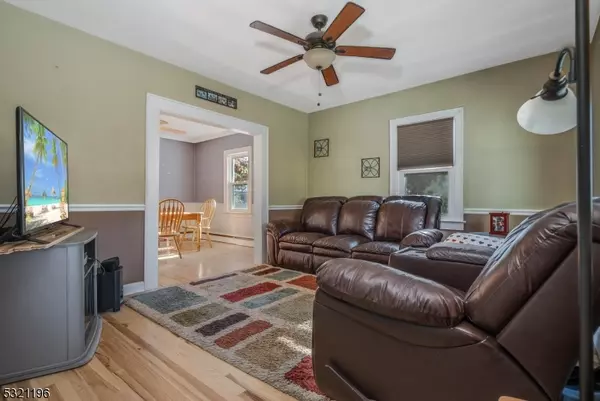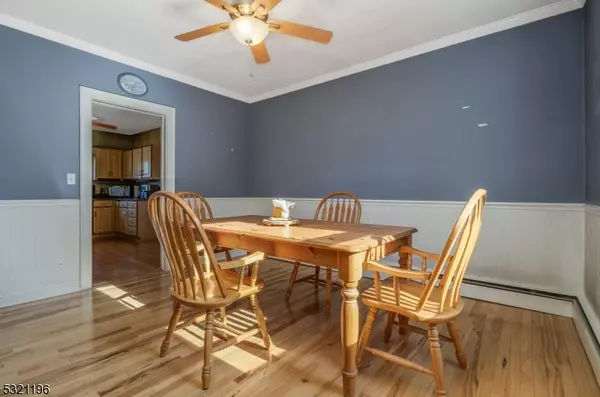
4 Beds
2 Baths
0.89 Acres Lot
4 Beds
2 Baths
0.89 Acres Lot
Key Details
Property Type Single Family Home
Sub Type Single Family
Listing Status Under Contract
Purchase Type For Sale
MLS Listing ID 3932234
Style Cape Cod
Bedrooms 4
Full Baths 2
HOA Y/N No
Year Built 1936
Annual Tax Amount $8,455
Tax Year 2024
Lot Size 0.890 Acres
Property Description
Location
State NJ
County Hunterdon
Zoning R-3
Rooms
Family Room 15x14
Basement Finished-Partially, Full
Master Bedroom 1st Floor, Walk-In Closet
Dining Room Formal Dining Room
Kitchen Breakfast Bar, Eat-In Kitchen, Pantry
Interior
Interior Features BarDry, CeilBeam, Blinds, CODetect, FireExtg, SmokeDet, StallShw, TrckLght, TubShowr, WlkInCls
Heating Electric, OilAbIn
Cooling Ceiling Fan, Window A/C(s)
Flooring Carpeting, See Remarks, Tile, Wood
Fireplaces Number 1
Fireplaces Type Wood Stove-Freestanding
Heat Source Electric, OilAbIn
Exterior
Exterior Feature Stucco
Utilities Available Electric
Roof Type Asphalt Shingle
Building
Lot Description Level Lot, Open Lot
Sewer Private, Septic
Water Private, Well
Architectural Style Cape Cod
Schools
Elementary Schools Barley Sheaf Es
Middle Schools Jp Case Ms
High Schools Hunterdon Cent
Others
Pets Allowed Yes
Senior Community No
Ownership Fee Simple

GET MORE INFORMATION

Agent | License ID: 0787303
129 CHESTER AVE., MOORESTOWN, Jersey, 08057, United States


