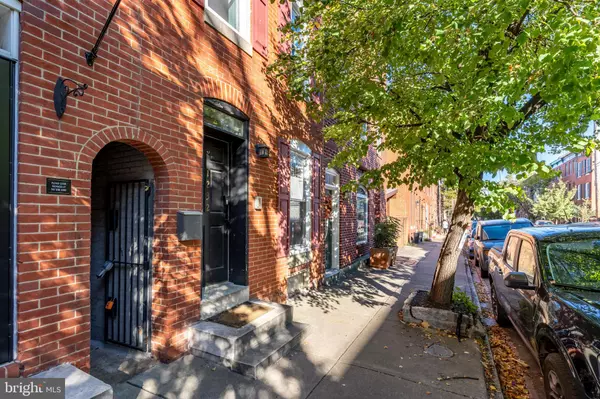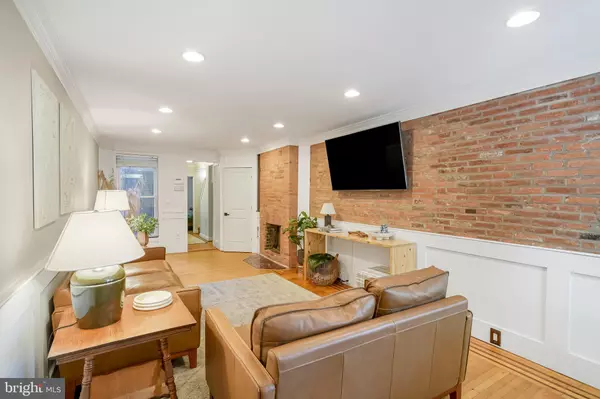
3 Beds
4 Baths
2,637 SqFt
3 Beds
4 Baths
2,637 SqFt
OPEN HOUSE
Sun Dec 08, 12:00pm - 2:00pm
Key Details
Property Type Townhouse
Sub Type Interior Row/Townhouse
Listing Status Active
Purchase Type For Sale
Square Footage 2,637 sqft
Price per Sqft $195
Subdivision Federal Hill Historic District
MLS Listing ID MDBA2143790
Style Federal
Bedrooms 3
Full Baths 3
Half Baths 1
HOA Y/N N
Abv Grd Liv Area 2,252
Originating Board BRIGHT
Year Built 1870
Annual Tax Amount $9,777
Tax Year 2024
Property Description
Heading upstairs, you find yourself in a beautifully designed kitchen that blends elegance with function. Quartz countertops gleam beneath the lights, and the breakfast bar is perfect for quick bites. The adjacent room is perfect for a dining room, or casual sitting space. This level also has a bedroom, a half bath, and a private deck off the back—just right for enjoying a quiet moment with a morning coffee or an evening drink.
On the third floor, you enter a spacious, sunlit primary suite, with a charming brick accent wall and plenty of closet space. The en-suite bathroom feels like a private spa with its dual vanities and large walk-in shower. Just outside, a balcony with a spiral staircase leads up to an impressive rooftop deck. As you reach the top, you’re greeted by panoramic views of Baltimore’s skyline and the Inner Harbor—a breathtaking sight, perfect for gatherings, quiet evenings, or sunset watching.
The lower level surprises with even more space, offering flexibility to fit your lifestyle. Whether you envision a fourth bedroom, a home gym, a cozy theater room, or a home office, this level can adapt to your needs. A full bathroom, laundry room, and a spacious storage area round out the lower level, where you’ll also find the home’s two hot water heaters and electric meters, giving you options for multi-living setups or rental flexibility. There's also a walk out to the parking pad. This unique floorplan has so many possibilities for ways to live in this home, whether its multiple people working from home, frequent guests visiting that need their own space, or just relaxing, this home makes it all so easy.
Outside, you’re immersed in the charm of Federal Hill, with Baltimore’s best attractions just a short stroll away. The Inner Harbor, M&T Bank Stadium, Camden Yards, and the Cross Street Market are all within reach. With Riverside Park, Federal Hill Park, and a vibrant selection of restaurants, cafes, and shops nearby, this home combines the excitement of city living with the comfort of a peaceful urban retreat.
Location
State MD
County Baltimore City
Zoning R-8
Direction East
Rooms
Other Rooms Living Room, Primary Bedroom, Bedroom 3, Kitchen, Family Room, In-Law/auPair/Suite, Laundry, Office, Storage Room, Utility Room, Bathroom 2, Bathroom 3, Primary Bathroom, Half Bath
Basement Partially Finished
Main Level Bedrooms 1
Interior
Hot Water Electric
Heating Heat Pump(s)
Cooling Central A/C
Fireplaces Number 2
Fireplace Y
Heat Source Electric
Exterior
Garage Spaces 1.0
Water Access N
Accessibility Other
Total Parking Spaces 1
Garage N
Building
Story 4
Foundation Block, Brick/Mortar, Stone
Sewer Public Sewer
Water Public
Architectural Style Federal
Level or Stories 4
Additional Building Above Grade, Below Grade
New Construction N
Schools
School District Baltimore City Public Schools
Others
Senior Community No
Tax ID 0324051923 016
Ownership Ground Rent
SqFt Source Estimated
Acceptable Financing Conventional, FHA, VA, Cash
Listing Terms Conventional, FHA, VA, Cash
Financing Conventional,FHA,VA,Cash
Special Listing Condition Standard

GET MORE INFORMATION

Agent | License ID: 0787303
129 CHESTER AVE., MOORESTOWN, Jersey, 08057, United States







