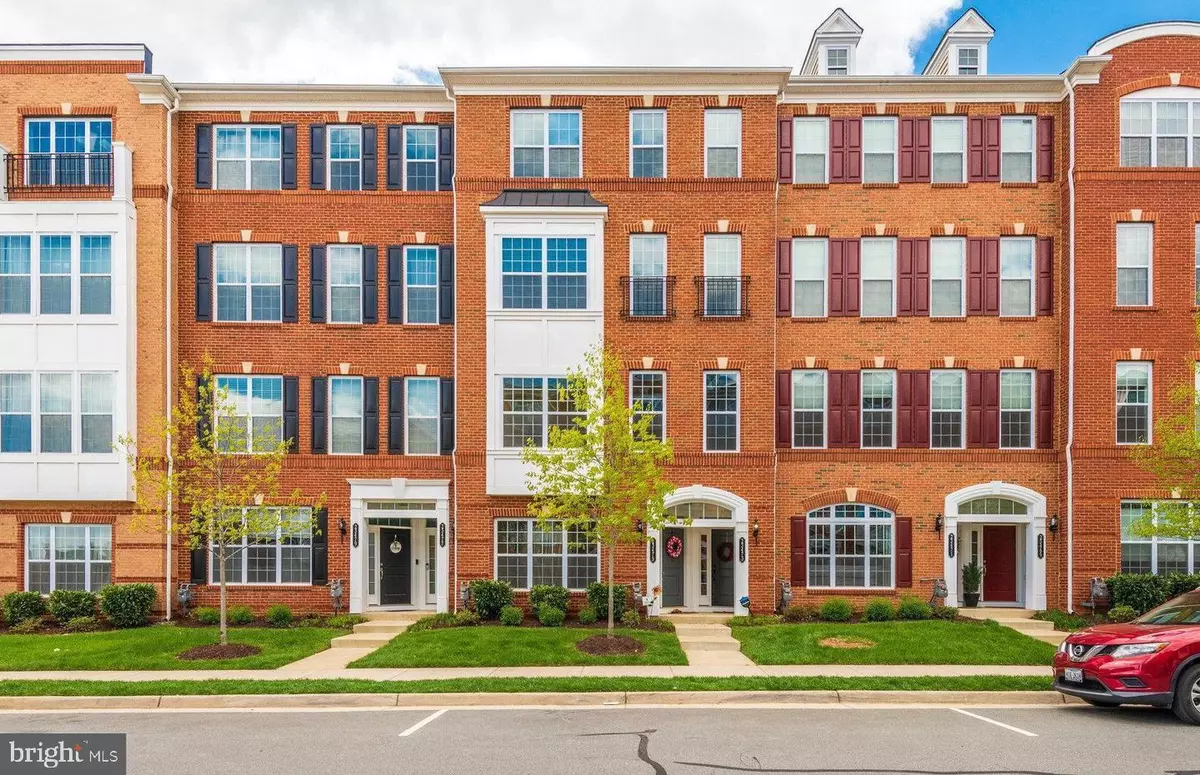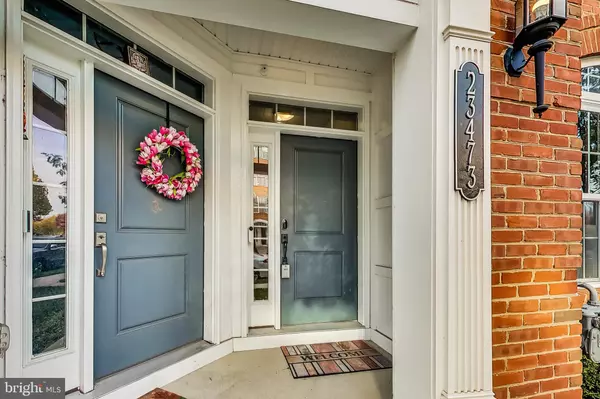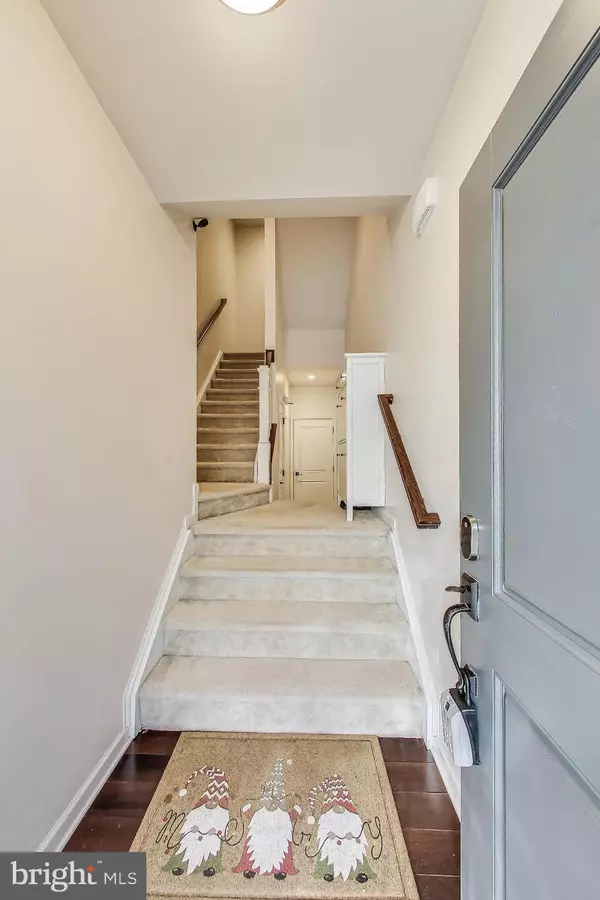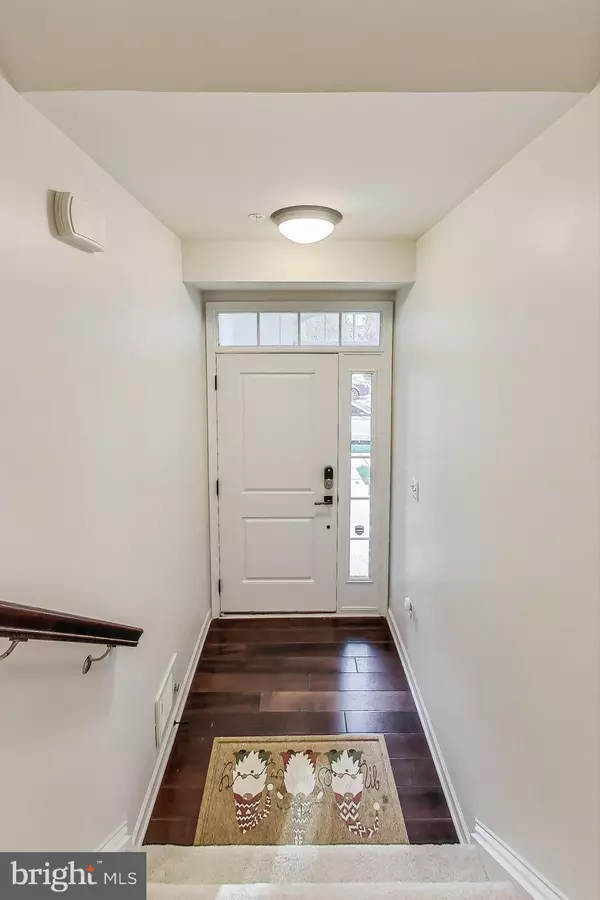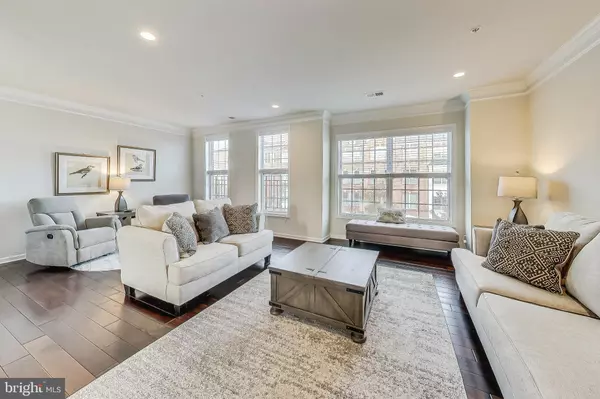
3 Beds
3 Baths
2,461 SqFt
3 Beds
3 Baths
2,461 SqFt
OPEN HOUSE
Sun Nov 24, 1:00pm - 3:00pm
Key Details
Property Type Condo
Sub Type Condo/Co-op
Listing Status Active
Purchase Type For Sale
Square Footage 2,461 sqft
Price per Sqft $239
Subdivision Buckingham At Loudoun Valley
MLS Listing ID VALO2083042
Style Contemporary
Bedrooms 3
Full Baths 2
Half Baths 1
Condo Fees $163/mo
HOA Fees $113/mo
HOA Y/N Y
Abv Grd Liv Area 2,461
Originating Board BRIGHT
Year Built 2017
Annual Tax Amount $4,700
Tax Year 2024
Property Description
Let's take you through a tour that’s sure to tickle your home-buying fancy: the lower level exudes sophistication with engineered hardwood floors, crown molding, and recessed lighting––perfect for those who appreciate a good shine on their floors and a well-lit ambiance. Imagine hosting dinners in the spacious open-plan living and dining area and noticing the slight tinge of envy in your guests' eyes.
And for the culinary enthusiasts, the gourmet kitchen awaits your magic touch. Equipped with stainless steel appliances, including a gas cooktop perfect for simmering stews or flipping pancakes, cooking becomes less of a chore and more of an experience. Quartz countertops, a charming subway tile backsplash, and a surplus of cabinets make this space not only functional but also a feast for the eyes. The center island is the cherry on top where guests can gather around to sample your latest creations or chat about the day's events.
Adjacent to the kitchen, find a cozy family room that could double as your in-house retreat or an workspace—because who says you can’t mix business with comfort? The nearby balcony overlooks serene woods and is an ideal spot for morning coffees or evening contemplatives on life’s wonders.
Wander upstairs to the private haven of the primary bedroom suite, complete with a tray ceiling and more of that fabulous recessed lighting. An impressive walk-in closet and a luxurious bathroom featuring an indulgent soaking tub and a sleek walk-in shower appease all your storage and relaxation needs. Two additional well-sized bedrooms, a top-notch full bathroom, and a handy laundry closet round out this floor, ensuring that everyone in the household finds their own space to unwind.
Saving the cherry for the last, this gem comes with a one-car garage—because scraping snow off your car should never be part of your morning routine, plus driveway space for an extra car.
Living here means more than just enjoying an exquisite condo; it’s about embracing the lifestyle the Loudoun Valley community offers. From a club house to a swimming pool, fitness center, playground, basketball and tennis courts, there’s enough to keep you and your loved ones active and entertained.
Location is certainly the icing on this already delectable cake, with quick access to the Dulles Greenway and nearby parkways, a plethora of shopping and dining options, and a hop, skip, and a jump from the Ashburn Metro station, set to make your commute or jaunts into the city as breezy as your 2 balconies for relaxing evenings.
Isn’t it the best time to make your condo dreams come true? Come for the charm, stay for the lifestyle. Who knew life in Loudoun Valley could be so enchanting? Your new home is waiting, but it’s moving fast—probably practicing for the community’s sports amenities! Don't let this one slip away; make this house your home before it is gone! Rent back is needed until the end of January. TY
Location
State VA
County Loudoun
Zoning PDH4
Direction Northeast
Rooms
Other Rooms Living Room, Dining Room, Primary Bedroom, Bedroom 2, Bedroom 3, Kitchen, Family Room
Interior
Interior Features Breakfast Area, Ceiling Fan(s), Combination Dining/Living, Combination Kitchen/Dining, Crown Moldings, Dining Area, Family Room Off Kitchen, Floor Plan - Open, Kitchen - Eat-In, Kitchen - Gourmet, Kitchen - Island, Kitchen - Table Space, Primary Bath(s), Recessed Lighting, Bathroom - Tub Shower, Upgraded Countertops, Walk-in Closet(s), Window Treatments, Wood Floors
Hot Water Natural Gas
Heating Forced Air, Programmable Thermostat
Cooling Ceiling Fan(s), Central A/C, Programmable Thermostat
Flooring Hardwood, Ceramic Tile
Equipment Built-In Microwave, Cooktop, Dishwasher, Disposal, Dryer, Microwave, Oven - Wall, Range Hood, Refrigerator, Stainless Steel Appliances, Washer
Fireplace N
Window Features Double Pane
Appliance Built-In Microwave, Cooktop, Dishwasher, Disposal, Dryer, Microwave, Oven - Wall, Range Hood, Refrigerator, Stainless Steel Appliances, Washer
Heat Source Natural Gas
Laundry Dryer In Unit, Upper Floor, Washer In Unit
Exterior
Exterior Feature Balcony
Garage Garage Door Opener, Garage - Rear Entry
Garage Spaces 2.0
Amenities Available Common Grounds, Fitness Center, Club House, Party Room, Pool - Outdoor, Tot Lots/Playground
Waterfront N
Water Access N
Accessibility None
Porch Balcony
Attached Garage 1
Total Parking Spaces 2
Garage Y
Building
Story 2
Unit Features Garden 1 - 4 Floors
Sewer Public Sewer
Water Public
Architectural Style Contemporary
Level or Stories 2
Additional Building Above Grade, Below Grade
Structure Type 9'+ Ceilings,Dry Wall
New Construction N
Schools
Elementary Schools Rosa Lee Carter
Middle Schools Stone Hill
High Schools Rock Ridge
School District Loudoun County Public Schools
Others
Pets Allowed Y
HOA Fee Include Common Area Maintenance,Management,Pool(s),Reserve Funds,Trash
Senior Community No
Tax ID 123259303006
Ownership Condominium
Security Features Smoke Detector,Main Entrance Lock
Acceptable Financing Cash, Conventional, FHA, VA
Listing Terms Cash, Conventional, FHA, VA
Financing Cash,Conventional,FHA,VA
Special Listing Condition Standard
Pets Description No Pet Restrictions

GET MORE INFORMATION

Agent | License ID: 0787303
129 CHESTER AVE., MOORESTOWN, Jersey, 08057, United States


