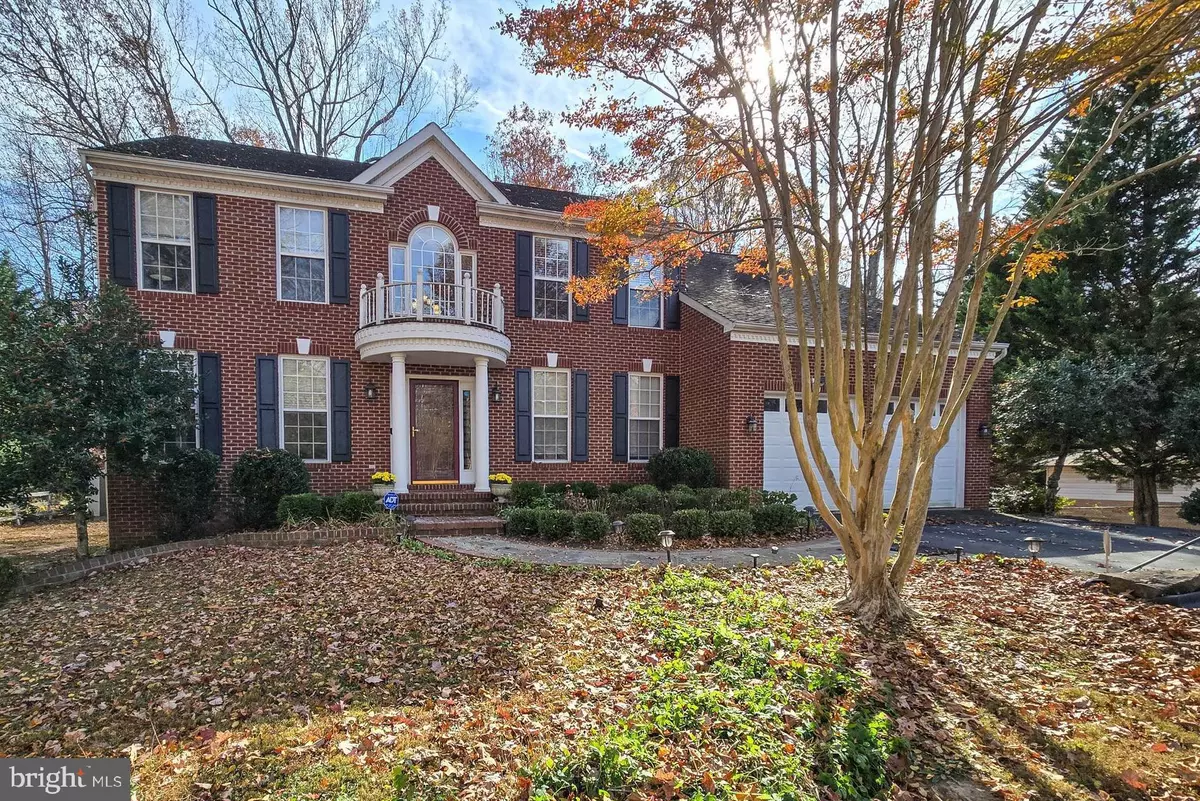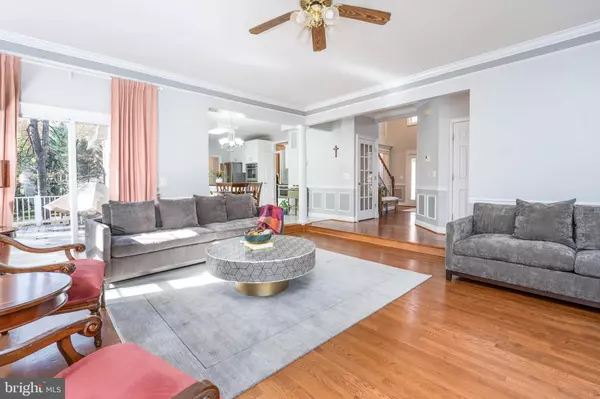
5 Beds
5 Baths
4,236 SqFt
5 Beds
5 Baths
4,236 SqFt
Key Details
Property Type Single Family Home
Sub Type Detached
Listing Status Active
Purchase Type For Sale
Square Footage 4,236 sqft
Price per Sqft $283
Subdivision Dundas
MLS Listing ID VAFX2209202
Style Colonial
Bedrooms 5
Full Baths 4
Half Baths 1
HOA Y/N N
Abv Grd Liv Area 3,182
Originating Board BRIGHT
Year Built 1999
Annual Tax Amount $10,398
Tax Year 2024
Lot Size 1.631 Acres
Acres 1.63
Property Description
Welcome to 13001 Compton Rd! This home offers a perfect blend of comfort and style in a peaceful, sought-after neighborhood. The property features a spacious layout with 5 bedrooms and 4.5 full baths, providing plenty of room for family living and entertaining with and over 1.6 acres of park-like, private land. Step inside to find gleaming hardwood floors covering most of the main level, leading to open kitchen. With stylish cabinetry, granite countertops, stainless steel appliances, and a kitchen island overlooking endless wooded views, this kitchen is truly the heart of the home. The open-concept living spaces from kitchen, dining, and living room are bathed in natural light perfect for daily living and hosting gatherings. In upper level, Four generously proportioned bedrooms offer a retreat-like experience, exuding comfort and tranquility. The large walkout basement is perfect for entertaining, featuring a game room, fitness room, cozy wood-burning stove, a full bath, and an additional guest room.
Just minutes from the charming downtown with shops, restaurants, nearby hikes & the closest winery to DC! Truly bringing small town feel to a location just 15 minutes from the nearest VRE & Fair Oaks Mall. Under 25 minutes from Tysons Corner & The Mosaic District, the ease of city living while bringing you home to your personal retreat. Located just minutes from the charming Town of Clifton, local dining spots, Paradise Springs Vineyard, Hemlock Overlook Park, Burke Lake Park, and multiple golf courses. You'll also enjoy convenient access to Rt 28/29, I-66, Braddock Rd, and Fairfax County Parkway. All of this plus top-rated schools and an ideal location- minutes from the Historical town of Clifton, VRE, Fairfax County Parkway.
Location
State VA
County Fairfax
Zoning 030
Rooms
Other Rooms Living Room, Primary Bedroom, Bedroom 2, Bedroom 3, Kitchen, Family Room
Basement Full
Interior
Interior Features Breakfast Area, Dining Area, Family Room Off Kitchen, Kitchen - Island, Primary Bath(s), Upgraded Countertops, Window Treatments, Wood Floors
Hot Water Electric
Heating Heat Pump(s)
Cooling Central A/C
Fireplaces Number 1
Fireplaces Type Brick, Gas/Propane
Equipment Built-In Microwave, Cooktop, Dishwasher, Disposal, Dryer, Exhaust Fan, Icemaker, Oven - Wall, Refrigerator, Stainless Steel Appliances, Washer
Fireplace Y
Window Features Double Pane,Screens
Appliance Built-In Microwave, Cooktop, Dishwasher, Disposal, Dryer, Exhaust Fan, Icemaker, Oven - Wall, Refrigerator, Stainless Steel Appliances, Washer
Heat Source Electric
Exterior
Garage Garage - Front Entry
Garage Spaces 2.0
Waterfront N
Water Access N
Accessibility 2+ Access Exits
Attached Garage 2
Total Parking Spaces 2
Garage Y
Building
Story 3
Foundation Concrete Perimeter
Sewer Septic = # of BR, Septic Exists
Water Well
Architectural Style Colonial
Level or Stories 3
Additional Building Above Grade, Below Grade
New Construction N
Schools
Elementary Schools Union Mill
Middle Schools Robinson Secondary School
High Schools Robinson Secondary School
School District Fairfax County Public Schools
Others
Pets Allowed Y
Senior Community No
Tax ID 0754 07 0001
Ownership Fee Simple
SqFt Source Assessor
Acceptable Financing Cash, Conventional, FHA, VA
Listing Terms Cash, Conventional, FHA, VA
Financing Cash,Conventional,FHA,VA
Special Listing Condition Standard
Pets Description No Pet Restrictions

GET MORE INFORMATION

Agent | License ID: 0787303
129 CHESTER AVE., MOORESTOWN, Jersey, 08057, United States







