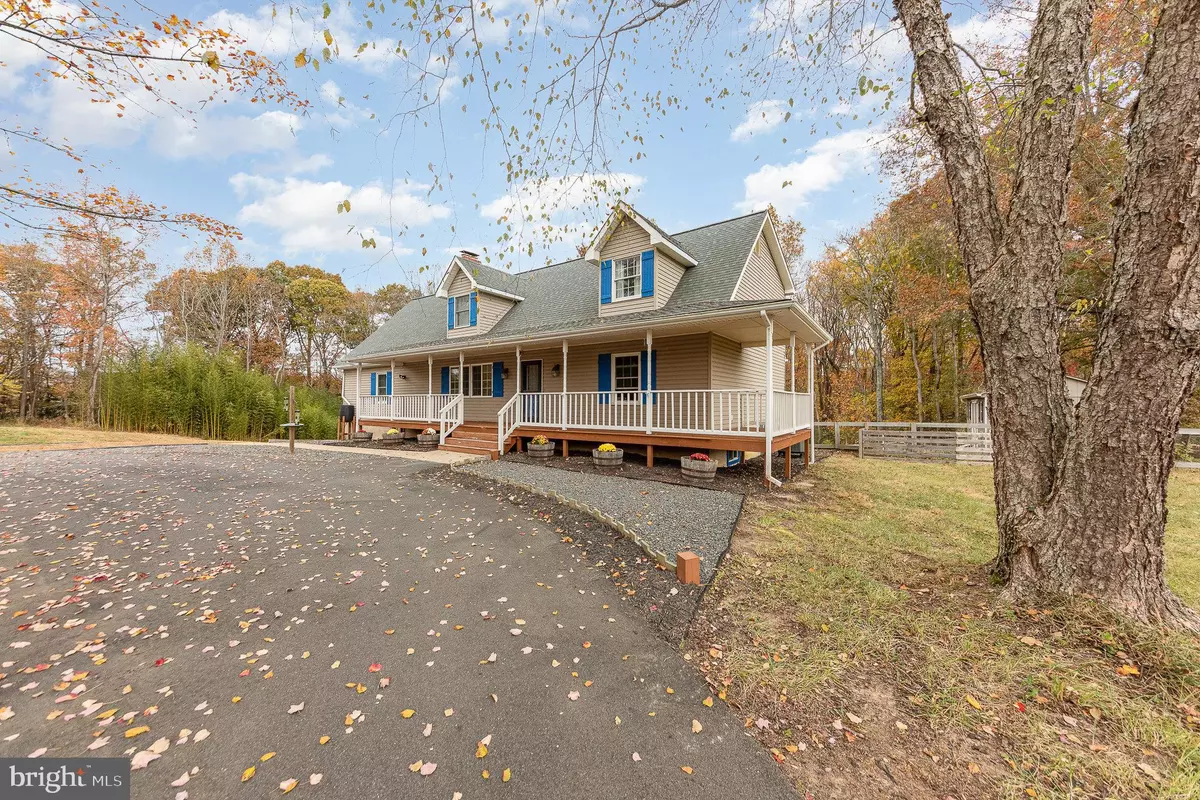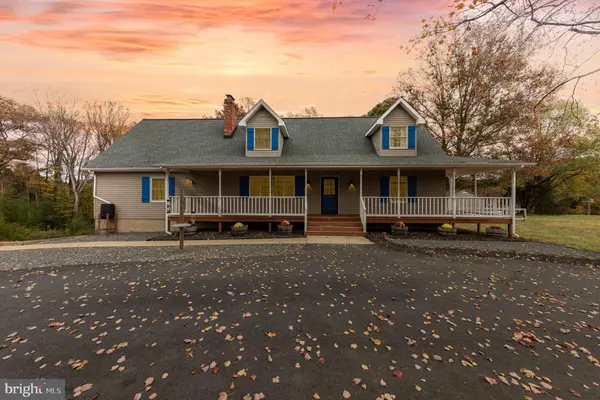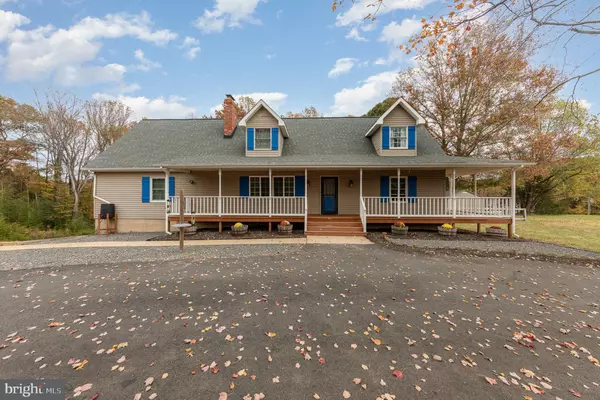
5 Beds
3 Baths
2,964 SqFt
5 Beds
3 Baths
2,964 SqFt
Key Details
Property Type Single Family Home
Sub Type Detached
Listing Status Active
Purchase Type For Sale
Square Footage 2,964 sqft
Price per Sqft $188
MLS Listing ID VAKG2005670
Style Cape Cod
Bedrooms 5
Full Baths 3
HOA Y/N N
Abv Grd Liv Area 2,964
Originating Board BRIGHT
Year Built 1991
Annual Tax Amount $2,778
Tax Year 2022
Lot Size 4.035 Acres
Acres 4.04
Property Description
Inside, you'll find an open, inviting layout with modern touches throughout. The home features 5 well-appointed bedrooms with 3 on the main level, offering ample space for family, guests, or home offices. Two additional bedrooms and a full bathroom on the upper level. The three bathrooms have been designed with style and convenience in mind, making busy mornings a breeze.
Whether you're enjoying the peaceful country setting or entertaining guests in the spacious outdoor areas, this home offers a perfect balance of comfort and functionality. A true gem for anyone seeking a comfortable retreat with all the modern conveniences.
Although this home has a new heatpump, the woodstove in the basement will heat the entire home! This is a great item to have for emergency situations.
Location
State VA
County King George
Zoning A2
Rooms
Other Rooms Living Room, Primary Bedroom, Bedroom 2, Bedroom 3, Bedroom 4, Bedroom 5, Kitchen, Bathroom 2, Bathroom 3, Primary Bathroom
Basement Side Entrance, Rear Entrance, Full, Unfinished, Walkout Level
Main Level Bedrooms 3
Interior
Interior Features Kitchen - Eat-In, Primary Bath(s), Entry Level Bedroom, Floor Plan - Traditional
Hot Water Electric
Heating Wood Burn Stove, Heat Pump - Gas BackUp
Cooling Central A/C
Fireplaces Number 1
Equipment Washer/Dryer Hookups Only, Oven/Range - Electric, Refrigerator
Fireplace Y
Appliance Washer/Dryer Hookups Only, Oven/Range - Electric, Refrigerator
Heat Source Propane - Owned
Exterior
Exterior Feature Deck(s), Porch(es)
Fence Rear, Partially
Waterfront N
Water Access N
Roof Type Asphalt
Accessibility None
Porch Deck(s), Porch(es)
Garage N
Building
Lot Description Backs to Trees
Story 3
Foundation Permanent
Sewer On Site Septic
Water Well
Architectural Style Cape Cod
Level or Stories 3
Additional Building Above Grade, Below Grade
New Construction N
Schools
School District King George County Schools
Others
Senior Community No
Tax ID 12 40
Ownership Fee Simple
SqFt Source Assessor
Special Listing Condition Standard

GET MORE INFORMATION

Agent | License ID: 0787303
129 CHESTER AVE., MOORESTOWN, Jersey, 08057, United States







