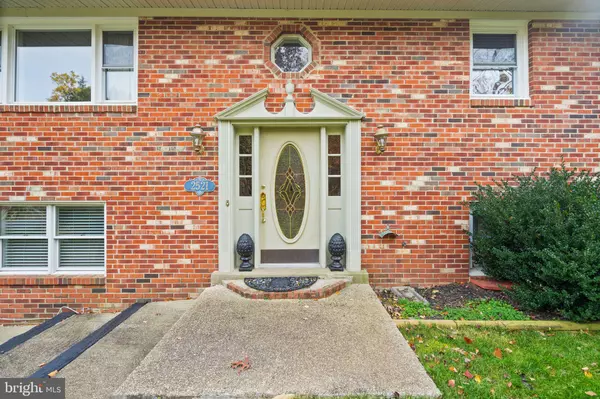
4 Beds
3 Baths
2,295 SqFt
4 Beds
3 Baths
2,295 SqFt
Key Details
Property Type Single Family Home
Sub Type Detached
Listing Status Pending
Purchase Type For Sale
Square Footage 2,295 sqft
Price per Sqft $254
Subdivision Bull Run Mountain Estate
MLS Listing ID VAPW2082400
Style Traditional
Bedrooms 4
Full Baths 3
HOA Y/N N
Abv Grd Liv Area 1,240
Originating Board BRIGHT
Year Built 1976
Annual Tax Amount $4,765
Tax Year 2024
Lot Size 0.459 Acres
Acres 0.46
Property Description
The spacious lower-level primary bedroom suite serves as a private retreat, blending modern comfort with stylish design. Outside, a large deck with a charming gazebo awaits, ideal for gatherings or serene relaxation, and the expansive, nearly half-acre lot—backing to tranquil woods—provides a stunning natural backdrop.
Car enthusiasts will appreciate the attached 2-car garage, additional detached 1-car garage, and outdoor shed for ample storage. This Haymarket gem is ready to welcome you home—schedule a tour today to experience all this property has to offer!
Location
State VA
County Prince William
Zoning A1
Rooms
Basement Fully Finished
Main Level Bedrooms 3
Interior
Hot Water Electric
Heating Forced Air
Cooling Central A/C
Fireplaces Number 2
Equipment Built-In Microwave, Dishwasher, Disposal, Dryer, Refrigerator, Stainless Steel Appliances, Washer, Stove
Fireplace Y
Appliance Built-In Microwave, Dishwasher, Disposal, Dryer, Refrigerator, Stainless Steel Appliances, Washer, Stove
Heat Source Oil
Exterior
Exterior Feature Deck(s)
Garage Additional Storage Area, Covered Parking
Garage Spaces 3.0
Waterfront N
Water Access N
Accessibility None
Porch Deck(s)
Attached Garage 2
Total Parking Spaces 3
Garage Y
Building
Story 2
Foundation Brick/Mortar
Sewer Septic Pump
Water Public
Architectural Style Traditional
Level or Stories 2
Additional Building Above Grade, Below Grade
New Construction N
Schools
School District Prince William County Public Schools
Others
Senior Community No
Tax ID 7201-13-0206
Ownership Fee Simple
SqFt Source Assessor
Special Listing Condition Standard

GET MORE INFORMATION

Agent | License ID: 0787303
129 CHESTER AVE., MOORESTOWN, Jersey, 08057, United States







