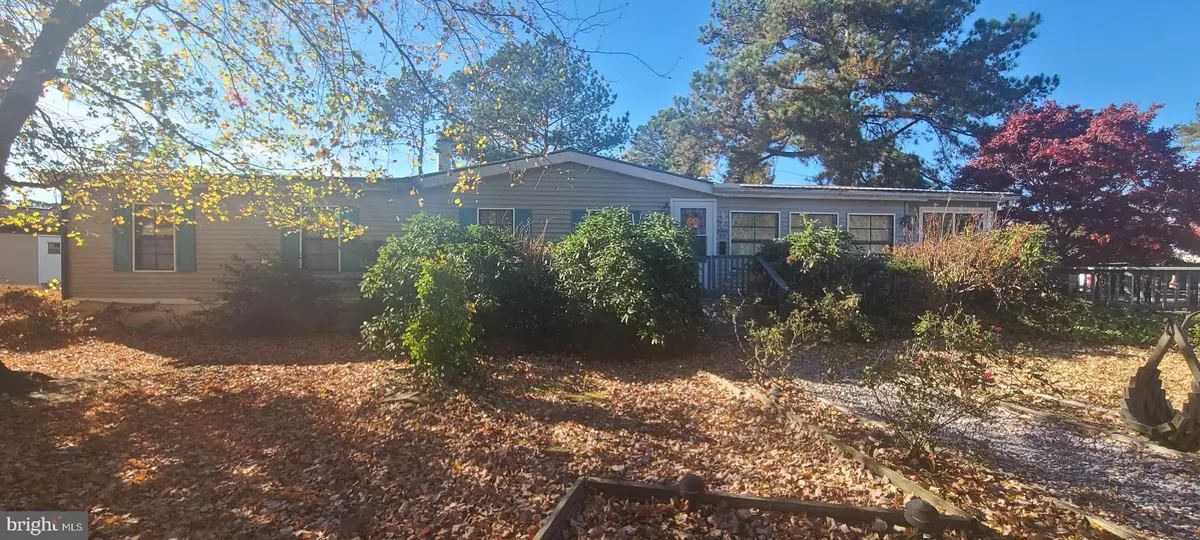
3 Beds
2 Baths
1,680 SqFt
3 Beds
2 Baths
1,680 SqFt
Key Details
Property Type Manufactured Home
Sub Type Manufactured
Listing Status Active
Purchase Type For Sale
Square Footage 1,680 sqft
Price per Sqft $47
Subdivision Rehoboth Shores Mhp
MLS Listing ID DESU2073892
Style Other
Bedrooms 3
Full Baths 2
HOA Y/N N
Abv Grd Liv Area 1,680
Originating Board BRIGHT
Land Lease Amount 860.0
Land Lease Frequency Monthly
Year Built 1987
Annual Tax Amount $515
Tax Year 2024
Lot Size 230.090 Acres
Acres 230.09
Lot Dimensions 0.00 x 0.00
Property Description
Welcome to your new home in the beautiful Rehoboth Shores community! This spacious doublewide mobile home offers comfort and convenience with 3 bedrooms and 2 bathrooms. Cozy up by the fireplace during cooler months and enjoy the efficiency of a furnace and AC unit, both only 5 years old. The water heater, installed in 2023, ensures you’ll have reliable hot water for years to come.
Situated on a large corner lot, this home provides ample outdoor space and privacy. You’ll appreciate the convenience of parking for 6 vehicles and a large shed with electricity, perfect for storage or a workshop. Just a block from the dock, you’ll have easy access to water activities and scenic views.
Rehoboth Shores is an amenity-rich, land-lease community offering a vibrant lifestyle. Don’t miss out on this fantastic opportunity to own a home in this desirable location! Enjoy the park’s fantastic amenities, such as a swimming pool, playground, boat ramp, private beach, and more!
Lot rent is approximately $860 per month and includes trash/recycling services, pool access, and clubhouse use. A park application is required, with acceptance based on the following criteria:
1. Income Verification
2. Credit Bureau Score (including debt-to-income ratio)
3. Clean Criminal Background Check
Contact us today to schedule a viewing and make this wonderful home yours!
Location
State DE
County Sussex
Area Indian River Hundred (31008)
Zoning RESIDENTIAL
Rooms
Other Rooms Sun/Florida Room, Laundry
Main Level Bedrooms 3
Interior
Interior Features Combination Kitchen/Dining, Ceiling Fan(s), WhirlPool/HotTub, Window Treatments
Hot Water Electric
Heating Forced Air
Cooling Central A/C
Flooring Carpet, Vinyl
Equipment Cooktop, Dishwasher, Dryer - Electric, Oven - Wall, Range Hood, Refrigerator, Washer, Water Heater
Fireplace N
Window Features Storm
Appliance Cooktop, Dishwasher, Dryer - Electric, Oven - Wall, Range Hood, Refrigerator, Washer, Water Heater
Heat Source Electric
Exterior
Exterior Feature Deck(s)
Amenities Available Boat Ramp, Boat Dock/Slip, Cable, Pool - Outdoor, Swimming Pool
Water Access Y
Roof Type Shingle,Asphalt
Accessibility None
Porch Deck(s)
Garage N
Building
Story 1
Foundation Pillar/Post/Pier, Crawl Space
Sewer Public Hook/Up Avail
Water Public
Architectural Style Other
Level or Stories 1
Additional Building Above Grade, Below Grade
Structure Type Vaulted Ceilings
New Construction N
Schools
Elementary Schools Long Neck
High Schools Indian River
School District Indian River
Others
Senior Community No
Tax ID 234-24.00-35.00-37177
Ownership Land Lease
SqFt Source Assessor
Acceptable Financing Cash, Conventional
Listing Terms Cash, Conventional
Financing Cash,Conventional
Special Listing Condition Standard

GET MORE INFORMATION

Agent | License ID: 0787303
129 CHESTER AVE., MOORESTOWN, Jersey, 08057, United States







