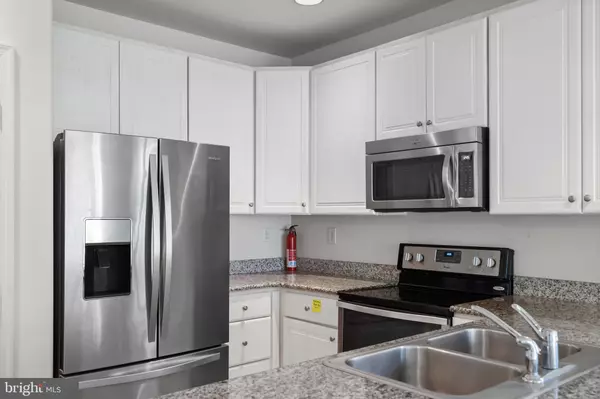
3 Beds
2 Baths
1,520 SqFt
3 Beds
2 Baths
1,520 SqFt
Key Details
Property Type Condo
Sub Type Condo/Co-op
Listing Status Active
Purchase Type For Sale
Square Footage 1,520 sqft
Price per Sqft $262
Subdivision Sandbar Village
MLS Listing ID DESU2074246
Style Coastal,Contemporary
Bedrooms 3
Full Baths 2
Condo Fees $969/qua
HOA Y/N N
Abv Grd Liv Area 1,520
Originating Board BRIGHT
Year Built 2006
Annual Tax Amount $1,351
Tax Year 2024
Lot Dimensions 0.00 x 0.00
Property Description
Location
State DE
County Sussex
Area Lewes Rehoboth Hundred (31009)
Zoning RESIDENTIAL
Rooms
Other Rooms Living Room, Primary Bedroom, Bedroom 2, Kitchen, Bedroom 1, Storage Room, Primary Bathroom
Main Level Bedrooms 3
Interior
Interior Features Combination Dining/Living, Entry Level Bedroom, Family Room Off Kitchen, Floor Plan - Open, Walk-in Closet(s), Window Treatments, Bathroom - Soaking Tub, Bathroom - Stall Shower, Bathroom - Tub Shower, Ceiling Fan(s)
Hot Water Electric
Heating Heat Pump(s)
Cooling Central A/C, Ceiling Fan(s)
Fireplaces Number 1
Equipment Dishwasher, Microwave, Oven - Self Cleaning, Refrigerator, Water Heater, Stainless Steel Appliances, Washer/Dryer Stacked
Furnishings No
Fireplace Y
Window Features Double Hung
Appliance Dishwasher, Microwave, Oven - Self Cleaning, Refrigerator, Water Heater, Stainless Steel Appliances, Washer/Dryer Stacked
Heat Source Electric
Exterior
Exterior Feature Porch(es)
Utilities Available Cable TV, Electric Available, Water Available, Sewer Available
Amenities Available Pool - Outdoor, Common Grounds, Elevator
Waterfront N
Water Access N
Accessibility Level Entry - Main
Porch Porch(es)
Garage N
Building
Lot Description Pond
Story 1
Unit Features Garden 1 - 4 Floors
Sewer Public Sewer
Water Public
Architectural Style Coastal, Contemporary
Level or Stories 1
Additional Building Above Grade, Below Grade
New Construction N
Schools
School District Cape Henlopen
Others
Pets Allowed Y
HOA Fee Include Common Area Maintenance,Lawn Maintenance,Management,Pool(s),Reserve Funds,Trash,Water
Senior Community No
Tax ID 334-05.00-137.00-3101
Ownership Condominium
Acceptable Financing Cash, Conventional
Horse Property N
Listing Terms Cash, Conventional
Financing Cash,Conventional
Special Listing Condition Standard
Pets Description No Pet Restrictions

GET MORE INFORMATION

Agent | License ID: 0787303
129 CHESTER AVE., MOORESTOWN, Jersey, 08057, United States







