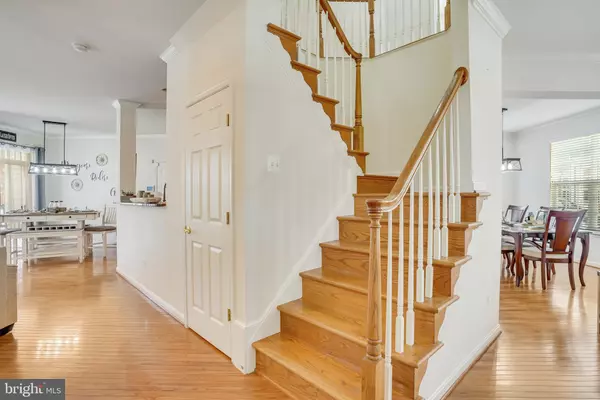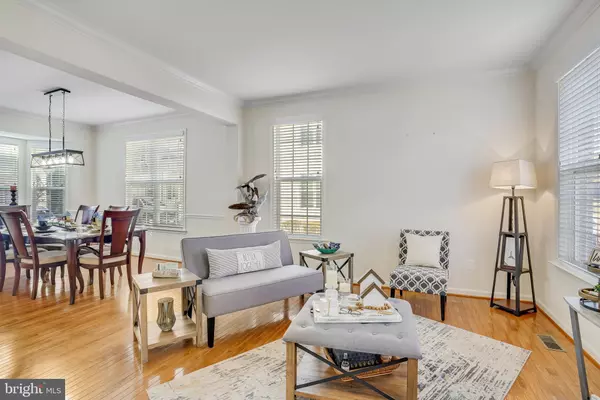
4 Beds
4 Baths
3,323 SqFt
4 Beds
4 Baths
3,323 SqFt
Key Details
Property Type Single Family Home
Sub Type Detached
Listing Status Active
Purchase Type For Sale
Square Footage 3,323 sqft
Price per Sqft $240
Subdivision Inlet Cove
MLS Listing ID VAFX2210628
Style Colonial
Bedrooms 4
Full Baths 3
Half Baths 1
HOA Fees $500/qua
HOA Y/N Y
Abv Grd Liv Area 2,423
Originating Board BRIGHT
Year Built 2002
Annual Tax Amount $8,095
Tax Year 2024
Lot Size 3,522 Sqft
Acres 0.08
Property Description
The flexible lower level floor plan has multiple rooms that can be used as :rec room, gym, movie room, craft room, guest suite w/full bath on this level. A 2 car garage provides a home for your vehichles and overhead storage! All of this just outside the Fort Belvoir gates, in a community surrounded by trees. Community features a pool and not far from Wegmans! Assunable Va @4.75%
Location
State VA
County Fairfax
Zoning 304
Rooms
Basement Fully Finished, Interior Access
Interior
Interior Features Ceiling Fan(s)
Hot Water Natural Gas
Heating Forced Air
Cooling Central A/C
Flooring Wood, Ceramic Tile, Carpet
Fireplaces Number 1
Fireplaces Type Screen
Inclusions Washer/dryer, refrigerator, icemaker, stove, garage fridge "as is", projection screen and projector, speakers, receiver all "as is"
Equipment Built-In Microwave, Dryer, Washer, Cooktop, Dishwasher, Disposal, Refrigerator, Stove
Fireplace Y
Appliance Built-In Microwave, Dryer, Washer, Cooktop, Dishwasher, Disposal, Refrigerator, Stove
Heat Source Natural Gas
Laundry Upper Floor
Exterior
Garage Garage Door Opener
Garage Spaces 4.0
Utilities Available Cable TV Available, Natural Gas Available, Electric Available
Amenities Available Dog Park, Tot Lots/Playground
Waterfront N
Water Access N
View Trees/Woods
Accessibility None
Total Parking Spaces 4
Garage Y
Building
Story 3
Foundation Other
Sewer Public Sewer
Water Public
Architectural Style Colonial
Level or Stories 3
Additional Building Above Grade, Below Grade
New Construction N
Schools
Middle Schools Hayfield Secondary School
High Schools Hayfield
School District Fairfax County Public Schools
Others
HOA Fee Include Pool(s),Trash,Lawn Maintenance
Senior Community No
Tax ID 1084 02 0053A
Ownership Fee Simple
SqFt Source Assessor
Security Features Electric Alarm
Acceptable Financing Cash, Conventional, FHA, VA
Listing Terms Cash, Conventional, FHA, VA
Financing Cash,Conventional,FHA,VA
Special Listing Condition Standard

GET MORE INFORMATION

Agent | License ID: 0787303
129 CHESTER AVE., MOORESTOWN, Jersey, 08057, United States







