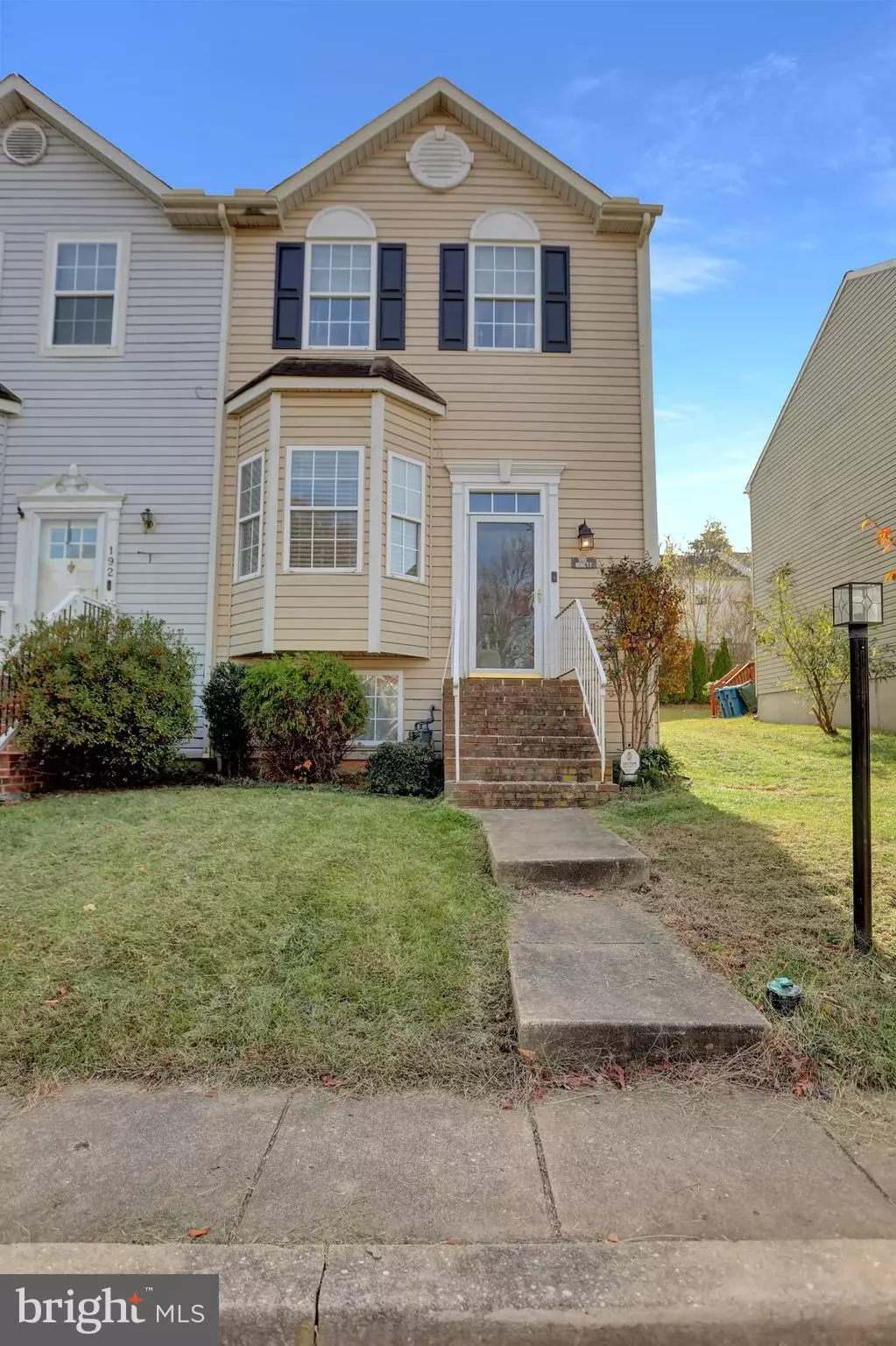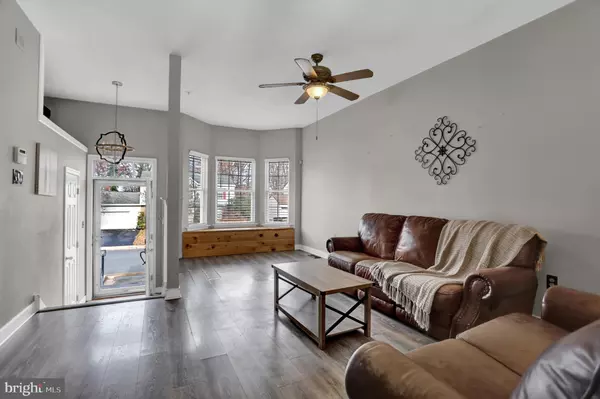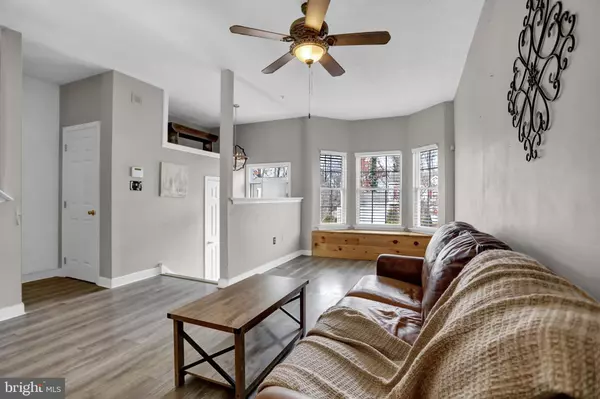
2 Beds
2 Baths
1,806 SqFt
2 Beds
2 Baths
1,806 SqFt
Key Details
Property Type Townhouse
Sub Type End of Row/Townhouse
Listing Status Active
Purchase Type For Sale
Square Footage 1,806 sqft
Price per Sqft $132
Subdivision Washington Woods
MLS Listing ID MDCC2014808
Style Traditional
Bedrooms 2
Full Baths 1
Half Baths 1
HOA Fees $132/ann
HOA Y/N Y
Abv Grd Liv Area 1,320
Originating Board BRIGHT
Year Built 1995
Annual Tax Amount $3,136
Tax Year 2024
Lot Size 3,092 Sqft
Acres 0.07
Property Description
Location
State MD
County Cecil
Zoning R3
Rooms
Other Rooms Living Room, Dining Room, Primary Bedroom, Bedroom 2, Kitchen
Basement Fully Finished
Interior
Interior Features Breakfast Area, Carpet, Ceiling Fan(s), Combination Kitchen/Dining, Floor Plan - Traditional, Kitchen - Eat-In, Kitchen - Table Space, Upgraded Countertops
Hot Water Natural Gas
Heating Central
Cooling Central A/C
Flooring Carpet, Laminated
Inclusions Ceiling Fans, Clothes Washer and Dryer, Dishwasher, Drapery/Curtains and Rods, Existing W/W Carpet, Garbage Disposal, Refrigerator with Ice Maker, Shades/Blinds, Storm Door, Stove
Equipment Dishwasher, Refrigerator, Water Heater, Washer, Dryer, Disposal, Stove
Furnishings No
Fireplace N
Window Features Double Hung
Appliance Dishwasher, Refrigerator, Water Heater, Washer, Dryer, Disposal, Stove
Heat Source Natural Gas
Laundry Basement
Exterior
Exterior Feature Deck(s)
Waterfront N
Water Access N
View Garden/Lawn
Roof Type Shingle
Accessibility None
Porch Deck(s)
Garage N
Building
Story 3
Foundation Block
Sewer Public Sewer
Water Public
Architectural Style Traditional
Level or Stories 3
Additional Building Above Grade, Below Grade
Structure Type Dry Wall
New Construction N
Schools
Elementary Schools Thomson Estates
Middle Schools Elkton
High Schools Elkton
School District Cecil County Public Schools
Others
Senior Community No
Tax ID 0803099407
Ownership Fee Simple
SqFt Source Assessor
Acceptable Financing Cash, Conventional, FHA, VA
Horse Property N
Listing Terms Cash, Conventional, FHA, VA
Financing Cash,Conventional,FHA,VA
Special Listing Condition Standard

GET MORE INFORMATION

Agent | License ID: 0787303
129 CHESTER AVE., MOORESTOWN, Jersey, 08057, United States







