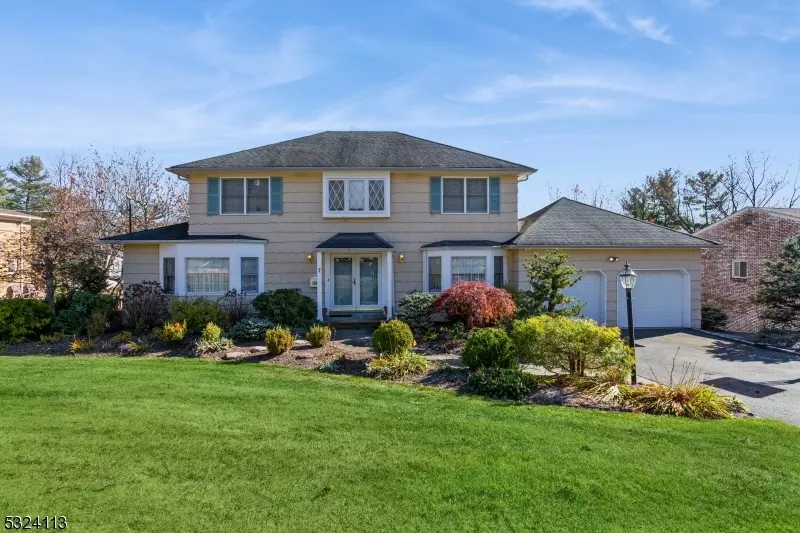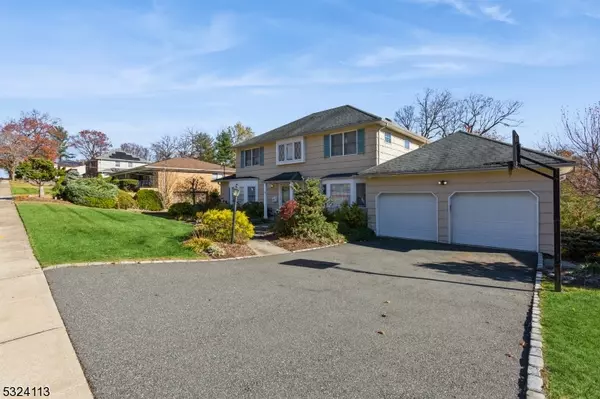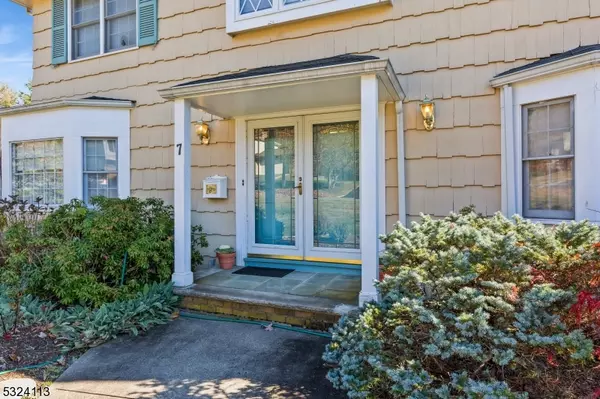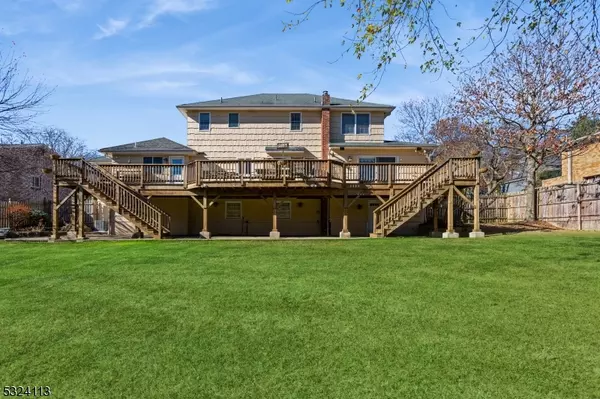
4 Beds
2.5 Baths
0.34 Acres Lot
4 Beds
2.5 Baths
0.34 Acres Lot
Key Details
Property Type Single Family Home
Sub Type Single Family
Listing Status Active
Purchase Type For Sale
Subdivision Oldstead
MLS Listing ID 3934854
Style Colonial
Bedrooms 4
Full Baths 2
Half Baths 1
HOA Y/N No
Year Built 1969
Annual Tax Amount $23,479
Tax Year 2023
Lot Size 0.340 Acres
Property Description
Location
State NJ
County Essex
Rooms
Family Room 15x17
Basement Finished, Full, Walkout
Master Bathroom Stall Shower
Master Bedroom Dressing Room, Walk-In Closet
Dining Room Formal Dining Room
Kitchen Eat-In Kitchen, Pantry, See Remarks
Interior
Interior Features Carbon Monoxide Detector, Security System, Shades, Smoke Detector, Stereo System, Window Treatments
Heating Gas-Natural
Cooling 2 Units, Central Air
Flooring Carpeting, Tile, Wood
Heat Source Gas-Natural
Exterior
Exterior Feature Wood Shingle
Garage Attached, DoorOpnr, InEntrnc
Garage Spaces 2.0
Utilities Available Electric, Gas-Natural
Roof Type Asphalt Shingle
Building
Sewer Public Sewer
Water Public Water
Architectural Style Colonial
Schools
Elementary Schools St Cloud
Middle Schools Roosevelt
High Schools W Orange
Others
Senior Community No
Ownership Fee Simple

GET MORE INFORMATION

Agent | License ID: 0787303
129 CHESTER AVE., MOORESTOWN, Jersey, 08057, United States







