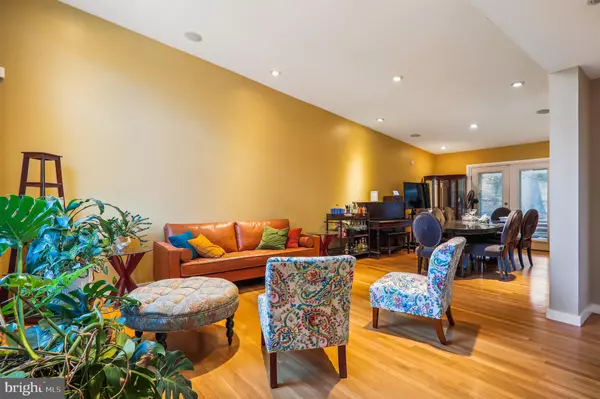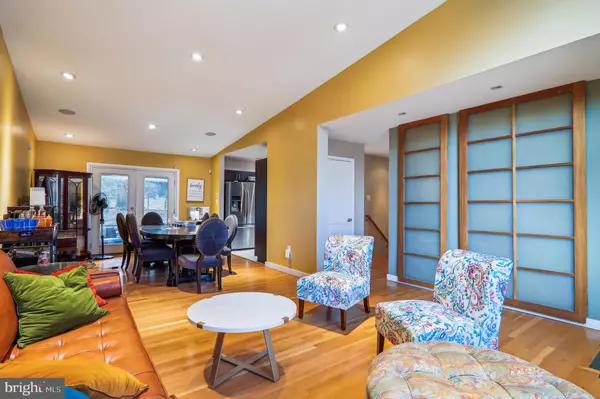
5 Beds
3 Baths
2,880 SqFt
5 Beds
3 Baths
2,880 SqFt
Key Details
Property Type Single Family Home
Sub Type Detached
Listing Status Active
Purchase Type For Sale
Square Footage 2,880 sqft
Price per Sqft $190
Subdivision Rocky Acres
MLS Listing ID MDPG2132806
Style Ranch/Rambler
Bedrooms 5
Full Baths 3
HOA Y/N N
Abv Grd Liv Area 1,440
Originating Board BRIGHT
Year Built 1963
Annual Tax Amount $6,111
Tax Year 2024
Lot Size 0.278 Acres
Acres 0.28
Property Description
This unique home started out as a mid-century modern that was converted into a contemporary home. Enter into the high ceilinged great room and enjoy the spaciousness. Dining Room exits into screened in porch in the back that opens into the patio and large level back yard. Four Bedrooms and two full bathrooms upstairs. Main Bedroom also opens to patio and back yard. Enjoy a book and a coffee in the morning before starting or a tea in the evening before ending the day. Hardwood floors throughout the upstairs. Wired sound system throughout the upstairs.
Large full walkout basement with massive carpeted Rec Room. Large enough for a pool table and still have room for a group of friends for the game. Large carpeted Den that is currently used as a bedroom. Full bathroom. Full sized Laundry Room. One car garage.
Home is in great shape and ready to move in.
Location
State MD
County Prince Georges
Zoning RR
Rooms
Other Rooms Living Room, Dining Room, Primary Bedroom, Bedroom 2, Bedroom 3, Bedroom 4, Kitchen, Game Room, Family Room, Den, Foyer
Basement Daylight, Full, Front Entrance, Full, Fully Finished, Garage Access, Heated, Improved, Interior Access, Walkout Level, Windows
Main Level Bedrooms 4
Interior
Interior Features Dining Area, Floor Plan - Traditional, Window Treatments, Ceiling Fan(s)
Hot Water Natural Gas
Heating Forced Air
Cooling Central A/C
Fireplaces Number 1
Equipment Dishwasher, Disposal, Dryer, Refrigerator, Washer, Water Heater, Range Hood, Oven/Range - Electric
Fireplace Y
Appliance Dishwasher, Disposal, Dryer, Refrigerator, Washer, Water Heater, Range Hood, Oven/Range - Electric
Heat Source Natural Gas
Exterior
Garage Garage - Front Entry, Garage Door Opener, Inside Access
Garage Spaces 1.0
Utilities Available Electric Available, Cable TV Available, Natural Gas Available, Phone, Phone Available, Sewer Available, Water Available
Waterfront N
Water Access N
Roof Type Asphalt,Flat
Accessibility None
Attached Garage 1
Total Parking Spaces 1
Garage Y
Building
Story 2
Foundation Block
Sewer Public Sewer
Water Public
Architectural Style Ranch/Rambler
Level or Stories 2
Additional Building Above Grade, Below Grade
Structure Type Dry Wall
New Construction N
Schools
Elementary Schools Vansville
Middle Schools Martin Luther King Jr.
High Schools High Point
School District Prince George'S County Public Schools
Others
Senior Community No
Tax ID 17010013722
Ownership Fee Simple
SqFt Source Assessor
Acceptable Financing Cash, FHA, FHLMC, FNMA, Negotiable, VA, Wrap, Other
Listing Terms Cash, FHA, FHLMC, FNMA, Negotiable, VA, Wrap, Other
Financing Cash,FHA,FHLMC,FNMA,Negotiable,VA,Wrap,Other
Special Listing Condition Standard

GET MORE INFORMATION

Agent | License ID: 0787303
129 CHESTER AVE., MOORESTOWN, Jersey, 08057, United States







