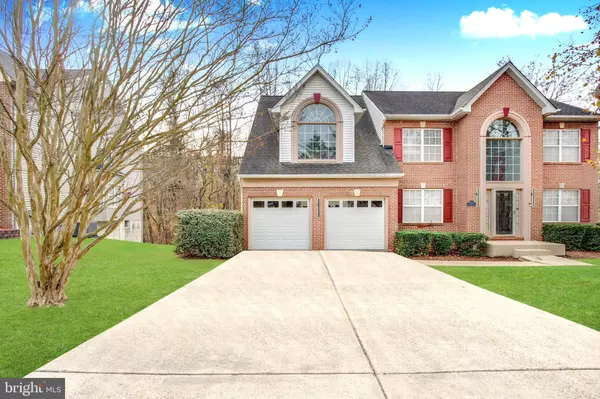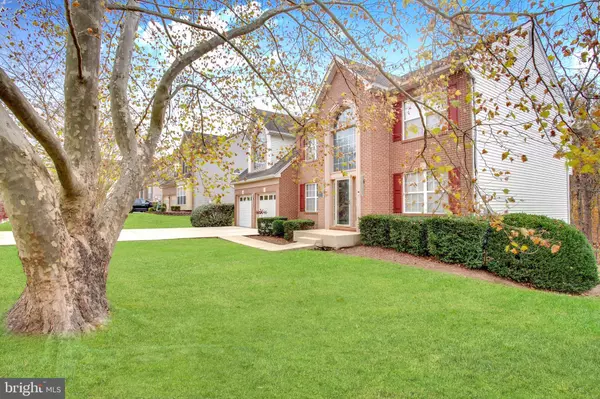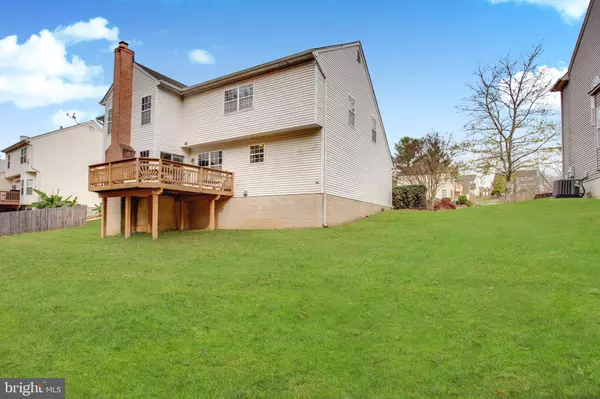
4 Beds
4 Baths
2,816 SqFt
4 Beds
4 Baths
2,816 SqFt
OPEN HOUSE
Sat Nov 30, 1:00pm - 3:00pm
Key Details
Property Type Single Family Home
Sub Type Detached
Listing Status Coming Soon
Purchase Type For Sale
Square Footage 2,816 sqft
Price per Sqft $230
Subdivision Windsor Park
MLS Listing ID MDPG2132784
Style Colonial
Bedrooms 4
Full Baths 3
Half Baths 1
HOA Fees $154/ann
HOA Y/N Y
Abv Grd Liv Area 2,816
Originating Board BRIGHT
Year Built 1996
Annual Tax Amount $7,284
Tax Year 2024
Lot Size 0.290 Acres
Acres 0.29
Property Description
Owned by the original owner and meticulously cared for, this home features 4 bedrooms, 3 full bathrooms, and 1 half bathroom. In addition, two versatile bonus rooms provide the opportunity for customization—ideal for guests, a home office, or a media room. The primary suite is a true retreat, complete with two walk-in closets and a luxurious primary bathroom that was updated in 2022 with high-end finishes and his-and-hers sinks and vanities, offering a spa-like experience to start your day.
The open-concept main level includes a modern kitchen with stainless steel appliances, a center island, and a dining area perfect for entertaining. The grand foyer welcomes you with natural light, and the catwalk overlooking the family room with soaring ceilings adds an elegant touch. The fully finished lower level features a private living area, bonus room, and full bathroom, offering flexible space for guests or additional living.
With its tranquil wooded backdrop providing privacy and peaceful outdoor living, this home offers a perfect balance of serenity and convenience. Located just 15 miles from MGM National Harbor and Tanger Outlets, and with easy access to major highways, commuting to Washington, D.C. is a breeze.
This home is primed for new ownership as we head into 2025—be in your new home by the top of the year and start fresh in a space that blends comfort and modern living seamlessly. Interior photos will be uploaded closer to the market date, Saturday, November 30. Don’t miss the chance to make 10007 Welshire Drive your new home—schedule your showing today!
Location
State MD
County Prince Georges
Zoning RR
Rooms
Other Rooms Living Room, Dining Room, Primary Bedroom, Bedroom 2, Bedroom 3, Bedroom 4, Kitchen, Game Room, Family Room, Library, Foyer, Breakfast Room, Study, Great Room, Laundry, Mud Room, Utility Room
Basement Other, Connecting Stairway
Interior
Interior Features Attic, Kitchen - Island, Kitchen - Table Space, Dining Area, Breakfast Area, Kitchen - Eat-In, Primary Bath(s), Chair Railings, Window Treatments, Upgraded Countertops, Wood Floors, WhirlPool/HotTub, Floor Plan - Open
Hot Water Natural Gas
Heating Heat Pump(s)
Cooling Ceiling Fan(s), Central A/C
Fireplaces Number 1
Fireplaces Type Gas/Propane, Fireplace - Glass Doors, Mantel(s)
Equipment Washer/Dryer Hookups Only, Cooktop, Dishwasher, Disposal, Dryer, Exhaust Fan, Icemaker, Oven - Wall, Refrigerator, Washer
Furnishings No
Fireplace Y
Appliance Washer/Dryer Hookups Only, Cooktop, Dishwasher, Disposal, Dryer, Exhaust Fan, Icemaker, Oven - Wall, Refrigerator, Washer
Heat Source Natural Gas
Laundry Has Laundry, Hookup, Main Floor, Washer In Unit
Exterior
Exterior Feature Deck(s)
Garage Garage - Front Entry, Garage Door Opener
Garage Spaces 6.0
Waterfront N
Water Access N
Accessibility None
Porch Deck(s)
Attached Garage 2
Total Parking Spaces 6
Garage Y
Building
Lot Description Backs to Trees
Story 3
Foundation Slab
Sewer Public Sewer
Water Public
Architectural Style Colonial
Level or Stories 3
Additional Building Above Grade, Below Grade
New Construction N
Schools
Elementary Schools Melwood
Middle Schools James Madison
High Schools Dr. Henry A. Wise, Jr.
School District Prince George'S County Public Schools
Others
Senior Community No
Tax ID 17151782507
Ownership Fee Simple
SqFt Source Assessor
Security Features Smoke Detector,Security System
Acceptable Financing Cash, Conventional, FHA, Private, VA
Horse Property N
Listing Terms Cash, Conventional, FHA, Private, VA
Financing Cash,Conventional,FHA,Private,VA
Special Listing Condition Standard

GET MORE INFORMATION

Agent | License ID: 0787303
129 CHESTER AVE., MOORESTOWN, Jersey, 08057, United States







