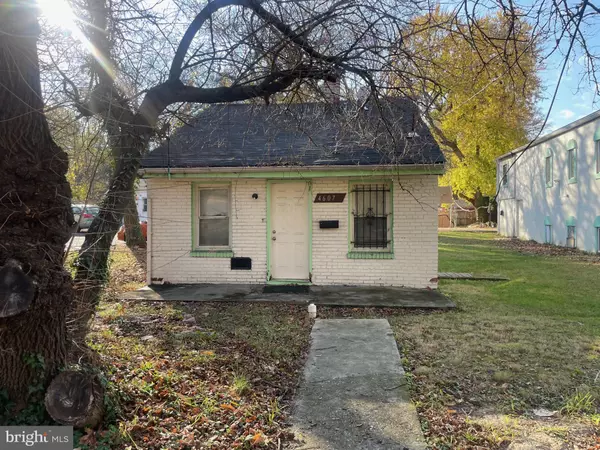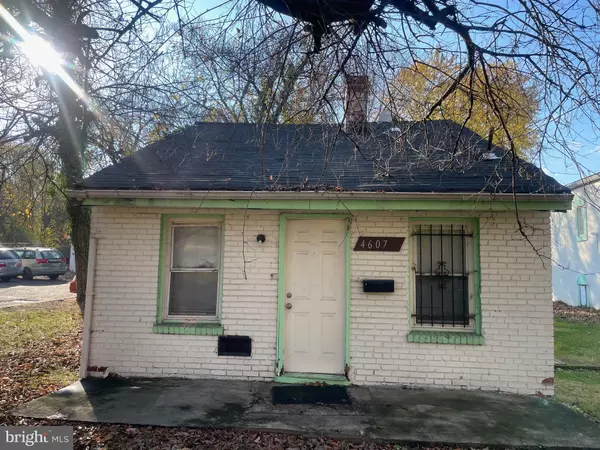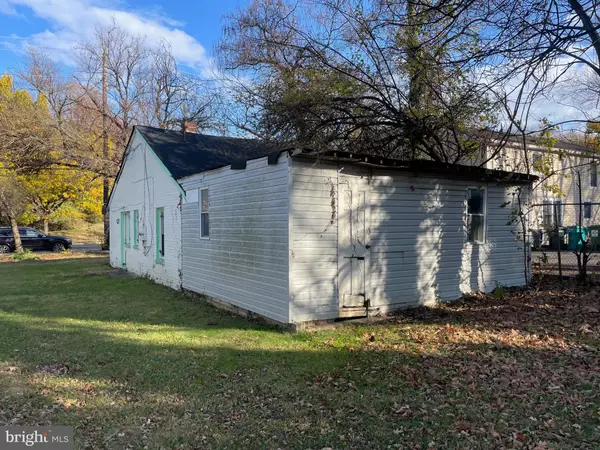
2 Beds
1 Bath
640 SqFt
2 Beds
1 Bath
640 SqFt
Key Details
Property Type Single Family Home
Sub Type Detached
Listing Status Active
Purchase Type For Sale
Square Footage 640 sqft
Price per Sqft $296
Subdivision Fort Dupont Park
MLS Listing ID DCDC2169868
Style Ranch/Rambler
Bedrooms 2
Full Baths 1
HOA Y/N N
Abv Grd Liv Area 640
Originating Board BRIGHT
Year Built 1940
Annual Tax Amount $1,550
Tax Year 2023
Lot Size 3,223 Sqft
Acres 0.07
Property Description
Welcome to 4607 Benning Rd SE! This single-family home is brimming with possibilities for the savvy investor or ambitious homeowner ready to put in the work.
Located in a bustling and vibrant area, this home is just steps away from public transportation, major commuter routes, and a variety of local amenities, including shops and dining. This home brilliantly combines accessibility with potential.
While the property requires significant work, it boasts a lovely lot, perfect for outdoor living and gardening. It also offers great potential for renovation or redevelopment. Turn this property into your dream home or a lucrative investment.
Bring your vision and creativity to breathe new life into this home and make it your own. Sold as-is. Schedule a tour today and uncover the opportunities that await!
Location
State DC
County Washington
Zoning RESIDENTIAL
Rooms
Main Level Bedrooms 1
Interior
Hot Water Natural Gas
Heating Central
Cooling Window Unit(s)
Fireplace N
Heat Source Natural Gas
Exterior
Water Access N
Accessibility None
Garage N
Building
Story 2
Foundation Other
Sewer Public Sewer
Water Public
Architectural Style Ranch/Rambler
Level or Stories 2
Additional Building Above Grade, Below Grade
New Construction N
Schools
School District District Of Columbia Public Schools
Others
Senior Community No
Tax ID 5352//0031
Ownership Fee Simple
SqFt Source Assessor
Special Listing Condition Standard

GET MORE INFORMATION

Agent | License ID: 0787303
129 CHESTER AVE., MOORESTOWN, Jersey, 08057, United States







