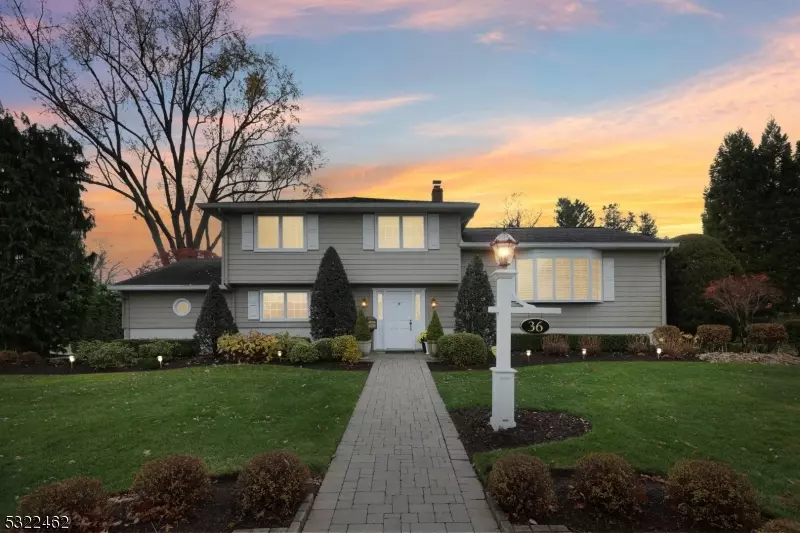
3 Beds
2.5 Baths
0.38 Acres Lot
3 Beds
2.5 Baths
0.38 Acres Lot
Key Details
Property Type Single Family Home
Sub Type Single Family
Listing Status Active
Purchase Type For Sale
Subdivision Hills
MLS Listing ID 3936058
Style Split Level
Bedrooms 3
Full Baths 2
Half Baths 1
HOA Y/N No
Year Built 1962
Annual Tax Amount $14,009
Tax Year 2023
Lot Size 0.380 Acres
Property Description
Location
State NJ
County Passaic
Rooms
Family Room 14x19
Basement Finished
Master Bathroom Stall Shower
Master Bedroom Walk-In Closet
Dining Room Formal Dining Room
Kitchen Breakfast Bar, Eat-In Kitchen
Interior
Interior Features SecurSys, Shades, Skylight, TubShowr, WlkInCls
Heating Gas-Natural
Cooling 1 Unit, Central Air
Flooring Carpeting, Tile, Vinyl-Linoleum, Wood
Fireplaces Number 1
Fireplaces Type Gas Fireplace, Living Room
Heat Source Gas-Natural
Exterior
Exterior Feature Vinyl Siding
Parking Features Attached Garage, Garage Door Opener
Garage Spaces 2.0
Pool In-Ground Pool, Liner
Utilities Available Electric, Gas-Natural
Roof Type Asphalt Shingle
Building
Lot Description Corner
Sewer Public Sewer
Water Public Water
Architectural Style Split Level
Schools
Elementary Schools Fallon
Middle Schools Anthony Wayne
High Schools Wayne Hills
Others
Senior Community No
Ownership Fee Simple

GET MORE INFORMATION

Agent | License ID: 0787303
129 CHESTER AVE., MOORESTOWN, Jersey, 08057, United States







