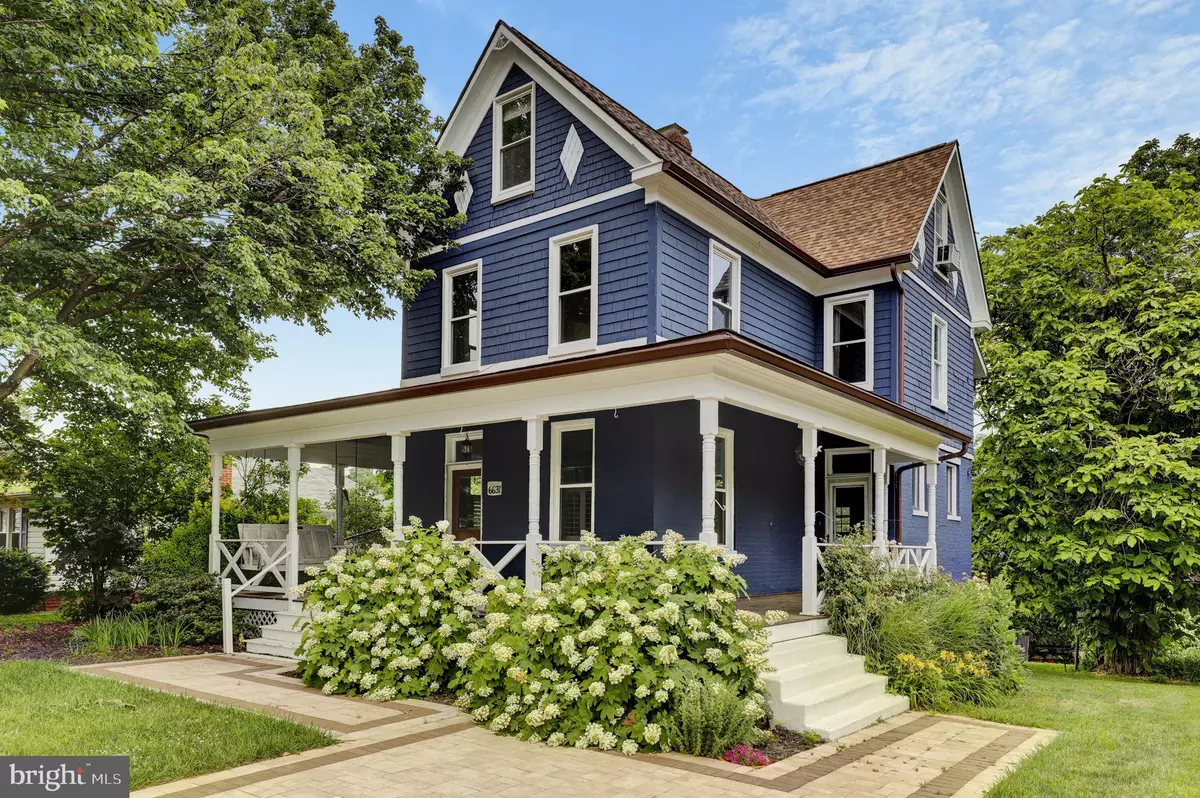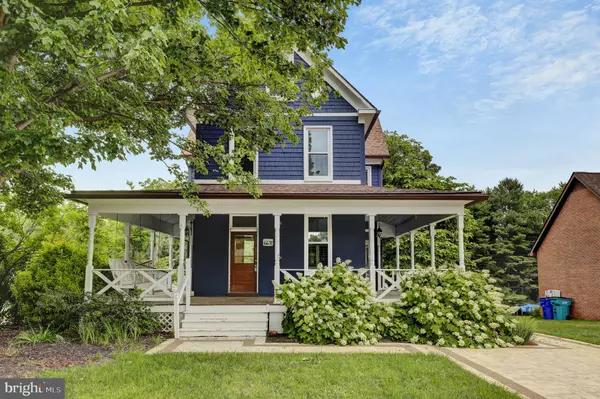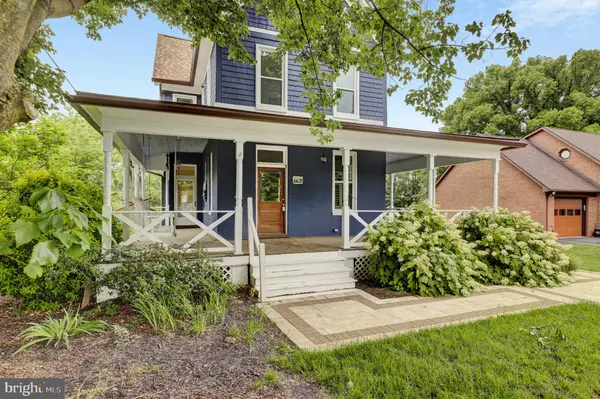4 Beds
3 Baths
1,564 SqFt
4 Beds
3 Baths
1,564 SqFt
Key Details
Property Type Single Family Home
Sub Type Detached
Listing Status Pending
Purchase Type For Sale
Square Footage 1,564 sqft
Price per Sqft $303
Subdivision Braddock Heights
MLS Listing ID MDFR2057184
Style Colonial,Craftsman
Bedrooms 4
Full Baths 2
Half Baths 1
HOA Y/N N
Abv Grd Liv Area 1,564
Originating Board BRIGHT
Year Built 1930
Annual Tax Amount $3,240
Tax Year 2024
Lot Size 0.303 Acres
Acres 0.3
Property Description
This is an as-is sale! Experience the charm and history of the Braddock Heights community with this captivating property. Though not officially registered, this 1930 historic gem exudes unique character and exceptional potential. Set amidst lush woods, this delightful home invites you with its sunlit interior and spacious, flat backyard.
Arrive via the newly paved driveway to find a welcoming wraparound front porch—ideal for savoring your morning coffee. Inside, gleaming hardwood floors grace the bright living areas. The main level offers a seamless flow from the living room to the dining room and an updated kitchen, complete with stainless steel appliances and a convenient half bath.
Upstairs, you'll discover three generously sized bedrooms and a full bathroom. The third level, once the primary bedroom, provides flexible space to suit your needs. The serene backyard is a private retreat, perfect for relaxation.
Recent updates by the current owners include a new roof, windows, refrigerator, and thoughtful enhancements throughout. Residents benefit from access to the nearby Braddock Heights pool, just a short walk away.
Conveniently located between Middletown and Frederick, this home offers easy access to commuter routes, shopping centers, restaurants, schools, and the vibrant downtown Frederick area. Enjoy seamless connectivity to major routes and local amenities, combining convenience with charm.
Don't miss this extraordinary opportunity to own a historic property with endless possibilities.
Location
State MD
County Frederick
Zoning SEE PUBLIC RECORD
Direction West
Rooms
Other Rooms Living Room, Dining Room, Kitchen
Basement Other
Interior
Hot Water Electric
Heating Radiator
Cooling Ceiling Fan(s), Window Unit(s), Central A/C
Flooring Hardwood, Tile/Brick, Concrete
Equipment Refrigerator, Dishwasher, Disposal, Microwave, Stove, Stainless Steel Appliances, Dryer, Washer
Fireplace N
Appliance Refrigerator, Dishwasher, Disposal, Microwave, Stove, Stainless Steel Appliances, Dryer, Washer
Heat Source Oil
Laundry Basement, Has Laundry, Lower Floor, Washer In Unit, Dryer In Unit
Exterior
Garage Spaces 4.0
Utilities Available Electric Available
Water Access N
Roof Type Architectural Shingle
Accessibility Doors - Swing In
Total Parking Spaces 4
Garage N
Building
Story 4
Foundation Stone
Sewer Public Sewer
Water Public
Architectural Style Colonial, Craftsman
Level or Stories 4
Additional Building Above Grade, Below Grade
Structure Type Dry Wall,Plaster Walls
New Construction N
Schools
Elementary Schools Middletown
Middle Schools Middletown
High Schools Middletown
School District Frederick County Public Schools
Others
Pets Allowed Y
Senior Community No
Tax ID 1124455343
Ownership Fee Simple
SqFt Source Assessor
Acceptable Financing Conventional, FHA, VA, Cash
Listing Terms Conventional, FHA, VA, Cash
Financing Conventional,FHA,VA,Cash
Special Listing Condition Standard
Pets Allowed No Pet Restrictions

GET MORE INFORMATION
Agent | License ID: 0787303
129 CHESTER AVE., MOORESTOWN, Jersey, 08057, United States







