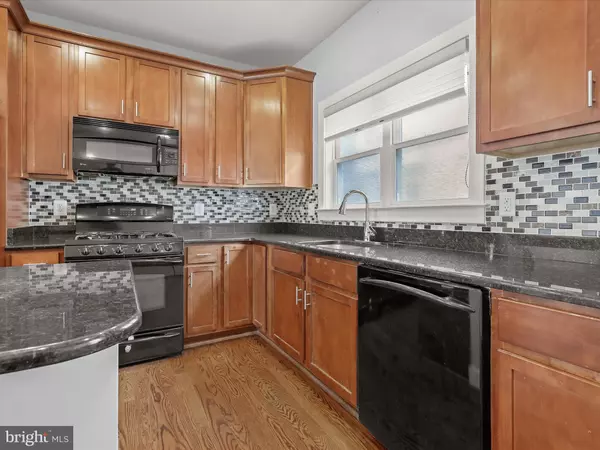4 Beds
4 Baths
1,764 SqFt
4 Beds
4 Baths
1,764 SqFt
Key Details
Property Type Townhouse
Sub Type Interior Row/Townhouse
Listing Status Active
Purchase Type For Sale
Square Footage 1,764 sqft
Price per Sqft $311
Subdivision Arts District Hyattsville
MLS Listing ID MDPG2140074
Style Traditional
Bedrooms 4
Full Baths 3
Half Baths 1
HOA Fees $242/mo
HOA Y/N Y
Abv Grd Liv Area 1,764
Originating Board BRIGHT
Year Built 2007
Annual Tax Amount $10,335
Tax Year 2024
Lot Size 819 Sqft
Acres 0.02
Property Sub-Type Interior Row/Townhouse
Property Description
The entry-level features easy access to the garage and a flexible bedroom that can serve as a home office, hobby room, or exercise space. Upstairs, the first upper level showcases an open-concept design with hardwood flooring, recessed lighting, and abundant natural light. The kitchen is beautifully appointed with granite countertops, sleek appliances, a tile backsplash, an island with a breakfast bar, and a pantry. A dining area flows seamlessly from the kitchen, leading to the inviting living room with two striking Palladian windows.
The next level is home to the serene primary suite, complete with a walk-in closet and an en-suite bath featuring a double vanity, a soaking tub, and a tiled shower with a bench. A second bedroom with its own en-suite bath and a conveniently located laundry room complete this floor.
The top level offers even more living space with a third bedroom and full bathroom suite, plus a loft-style living area that opens to a private rooftop deck—an ideal spot to relax or entertain. With its thoughtful design and flexible layout, this home is perfect for a variety of lifestyles.
Residents enjoy access to a wealth of community amenities, including a fitness center, outdoor pool, playground, and guest parking. A dedicated shuttle provides convenient access to the Hyattsville Crossing Metro Station, making commuting a breeze. Just moments away, the Shoppes at Arts District offer a variety of dining, shopping, and entertainment options. Popular local favorites such as Busboys and Poets, Vigilante Coffee, and Franklin's Restaurant are all within close proximity. Outdoor enthusiasts will love the nearby Anacostia Tributary Trail System, which offers extensive biking and hiking trails, as well as the historic Trolley Trail for scenic walks. With major commuter routes and public transportation nearby, this exceptional home offers the perfect blend of convenience and modern living. Two new HVAC units installed 2024. Please note: some photos depicting furniture have utilized virtual staging.
Location
State MD
County Prince Georges
Zoning NAC
Rooms
Other Rooms Living Room, Dining Room, Primary Bedroom, Bedroom 2, Bedroom 3, Bedroom 4, Kitchen, Foyer, Loft
Main Level Bedrooms 1
Interior
Interior Features Bathroom - Soaking Tub, Bathroom - Stall Shower, Breakfast Area, Carpet, Ceiling Fan(s), Combination Dining/Living, Combination Kitchen/Dining, Entry Level Bedroom, Floor Plan - Open, Kitchen - Eat-In, Kitchen - Island, Kitchen - Table Space, Pantry, Primary Bath(s), Recessed Lighting, Sprinkler System, Upgraded Countertops, Walk-in Closet(s), Wood Floors
Hot Water Natural Gas
Heating Forced Air
Cooling Central A/C
Flooring Carpet, Ceramic Tile, Hardwood
Equipment Built-In Microwave, Dishwasher, Disposal, Dryer, Oven - Single, Oven/Range - Gas, Refrigerator, Washer, Water Heater
Fireplace N
Window Features Double Pane,Palladian,Screens,Vinyl Clad
Appliance Built-In Microwave, Dishwasher, Disposal, Dryer, Oven - Single, Oven/Range - Gas, Refrigerator, Washer, Water Heater
Heat Source Natural Gas
Laundry Has Laundry, Upper Floor
Exterior
Exterior Feature Deck(s), Roof
Parking Features Garage - Rear Entry
Garage Spaces 2.0
Amenities Available Community Center, Fitness Center, Jog/Walk Path, Pool - Outdoor, Swimming Pool, Tot Lots/Playground
Water Access N
Accessibility Other
Porch Deck(s), Roof
Attached Garage 2
Total Parking Spaces 2
Garage Y
Building
Story 4
Foundation Slab
Sewer Public Sewer
Water Public
Architectural Style Traditional
Level or Stories 4
Additional Building Above Grade, Below Grade
Structure Type Dry Wall,High
New Construction N
Schools
Elementary Schools Hyattsville
Middle Schools Hyattsville
High Schools Northwestern
School District Prince George'S County Public Schools
Others
HOA Fee Include Pool(s),Trash,Snow Removal
Senior Community No
Tax ID 17163750320
Ownership Fee Simple
SqFt Source Estimated
Security Features Main Entrance Lock,Smoke Detector,Sprinkler System - Indoor
Horse Property N
Special Listing Condition Standard
Virtual Tour https://media.homesight2020.com/5605-44th-Avenue/idx

GET MORE INFORMATION
Agent | License ID: 0787303
129 CHESTER AVE., MOORESTOWN, Jersey, 08057, United States







