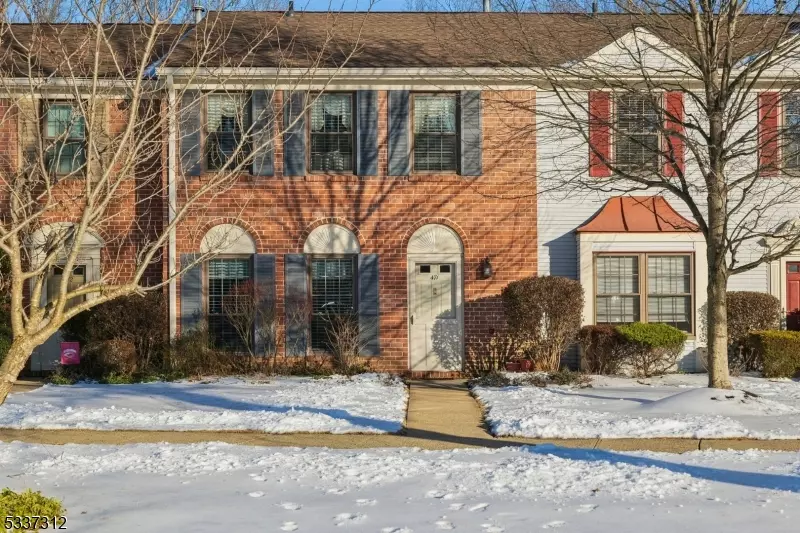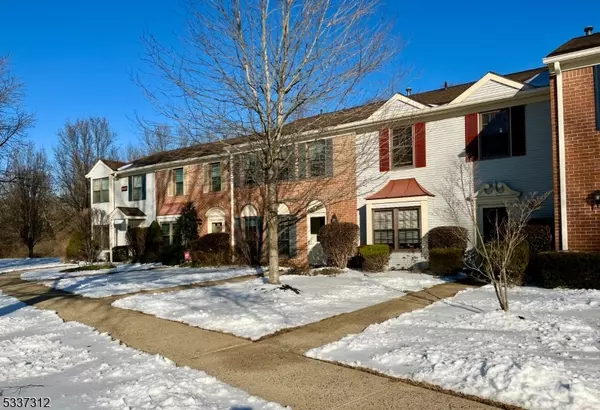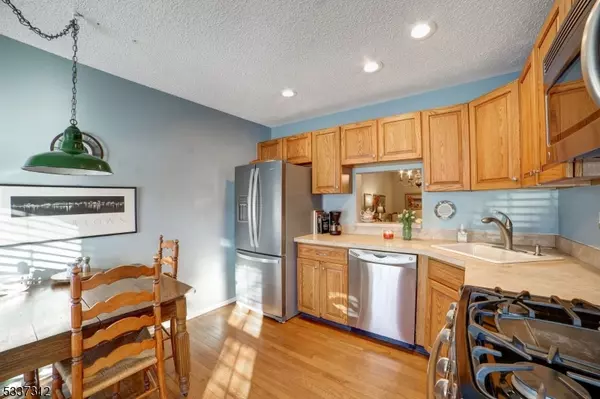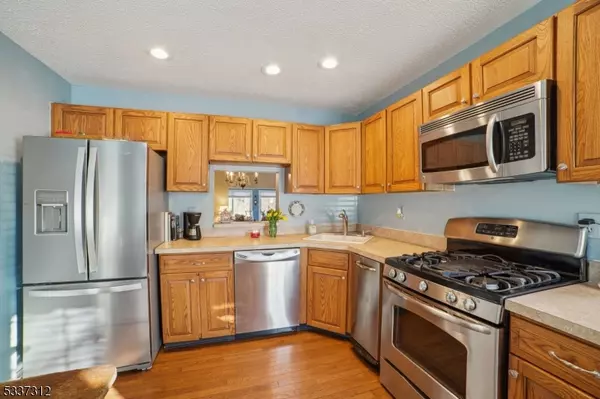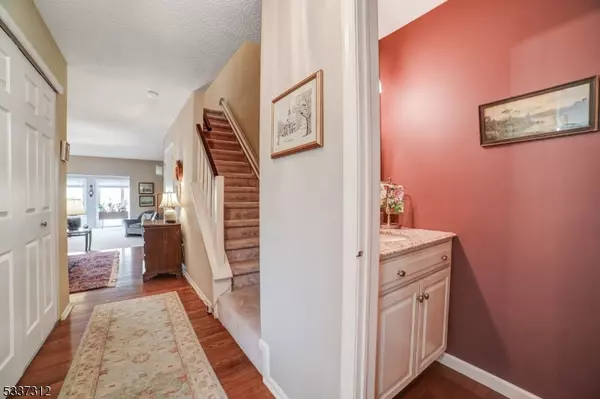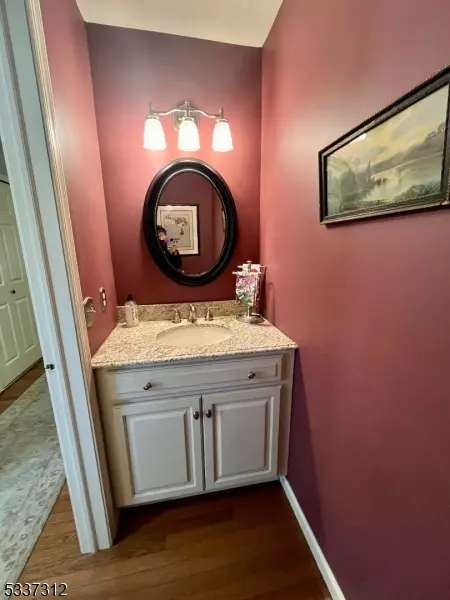3 Beds
2.5 Baths
1,800 SqFt
3 Beds
2.5 Baths
1,800 SqFt
Key Details
Property Type Townhouse
Sub Type Townhouse-Interior
Listing Status Under Contract
Purchase Type For Sale
Square Footage 1,800 sqft
Price per Sqft $291
Subdivision Society Hill
MLS Listing ID 3945583
Style Townhouse-Interior, Multi Floor Unit
Bedrooms 3
Full Baths 2
Half Baths 1
HOA Fees $360/mo
HOA Y/N Yes
Year Built 1987
Annual Tax Amount $7,813
Tax Year 2024
Property Sub-Type Townhouse-Interior
Property Description
Location
State NJ
County Somerset
Rooms
Master Bathroom Stall Shower
Master Bedroom Full Bath
Dining Room Formal Dining Room
Kitchen Country Kitchen, Eat-In Kitchen, Pantry
Interior
Interior Features Blinds, CODetect, FireExtg, SmokeDet, StairLft, StallShw, TubShowr
Heating Gas-Natural
Cooling 1 Unit
Flooring Carpeting, Tile, Wood
Heat Source Gas-Natural
Exterior
Exterior Feature Brick
Pool Association Pool
Utilities Available All Underground
Roof Type Asphalt Shingle
Building
Lot Description Backs to Park Land
Sewer Public Sewer
Water Public Water
Architectural Style Townhouse-Interior, Multi Floor Unit
Schools
Elementary Schools Liberty C
Middle Schools W Annin
High Schools Ridge
Others
Pets Allowed Yes
Senior Community No
Ownership Fee Simple

GET MORE INFORMATION
Agent | License ID: 0787303
129 CHESTER AVE., MOORESTOWN, Jersey, 08057, United States


