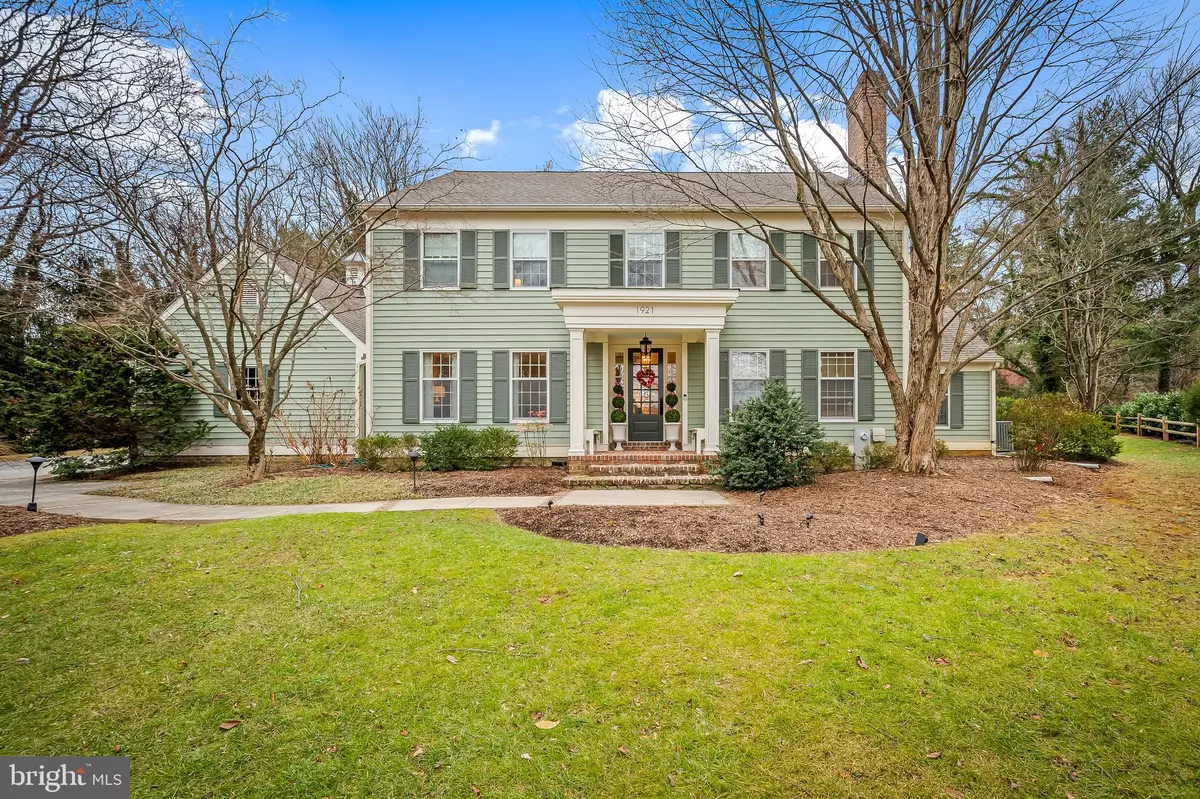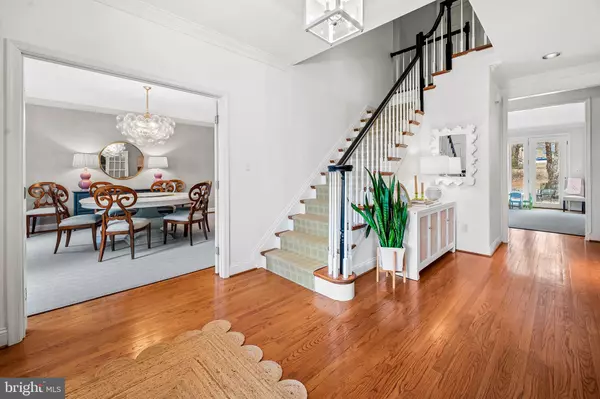4 Beds
5 Baths
5,082 SqFt
4 Beds
5 Baths
5,082 SqFt
Key Details
Property Type Single Family Home
Sub Type Detached
Listing Status Coming Soon
Purchase Type For Sale
Square Footage 5,082 sqft
Price per Sqft $280
Subdivision Ruxton
MLS Listing ID MDBC2119050
Style Traditional
Bedrooms 4
Full Baths 3
Half Baths 2
HOA Y/N N
Abv Grd Liv Area 4,196
Originating Board BRIGHT
Year Built 1992
Annual Tax Amount $13,068
Tax Year 2024
Lot Size 1.030 Acres
Acres 1.03
Property Sub-Type Detached
Property Description
The second level of this home is designed for comfort and privacy, offering four generously sized bedrooms. The primary bedroom is a true retreat, featuring two walk-in closets, an attached office space, and a luxurious marble ensuite bath with a soaking tub and separate glass-enclosed shower. Two of the bedrooms share a Jack and Jill bathroom, while the fourth bedroom has its own ensuite bath. All the bedrooms are spacious, with ample closet space and large windows for natural light.
The lower level is designed for leisure, featuring an expansive recreation room perfect for games, movies, or casual gatherings. A bonus room offers the potential for a fifth bedroom, and a full bath provides added convenience. Wine enthusiasts will appreciate the temperature-controlled wine cellar and tasting room, ideal for storing and enjoying a collection. A separate staircase provides direct access to the two-car garage, enhancing convenience.
This home blends luxury, comfort, and functionality throughout, with additional features including two half baths on the main level, a spacious laundry/mudroom, and a large two-car garage. Whether you're hosting guests or enjoying quiet moments, this home offers both intimate spaces and expansive areas for gatherings. 1921 West Joppa Road combines sophistication with practical living, making it an ideal choice for both family life and entertaining.
Location
State MD
County Baltimore
Zoning RESIDENTIAL
Rooms
Other Rooms Living Room, Bedroom 2, Bedroom 4, Kitchen, Family Room, Sun/Florida Room, Laundry, Other, Office, Recreation Room, Bathroom 3, Primary Bathroom
Basement Fully Finished, Garage Access, Improved, Side Entrance
Interior
Interior Features Additional Stairway, Built-Ins, Chair Railings, Crown Moldings, Double/Dual Staircase, Family Room Off Kitchen, Formal/Separate Dining Room, Kitchen - Eat-In, Kitchen - Island, Skylight(s), Store/Office, Wine Storage, Wood Floors, Window Treatments
Hot Water Natural Gas
Heating Forced Air
Cooling Central A/C, Ceiling Fan(s)
Fireplaces Number 2
Fireplaces Type Wood
Equipment Microwave, Dishwasher, Cooktop, Disposal, Dryer, Exhaust Fan, Humidifier, Icemaker, Oven - Double, Oven - Wall, Range Hood, Six Burner Stove, Refrigerator, Stainless Steel Appliances, Water Heater
Fireplace Y
Appliance Microwave, Dishwasher, Cooktop, Disposal, Dryer, Exhaust Fan, Humidifier, Icemaker, Oven - Double, Oven - Wall, Range Hood, Six Burner Stove, Refrigerator, Stainless Steel Appliances, Water Heater
Heat Source Natural Gas
Laundry Main Floor
Exterior
Parking Features Garage - Front Entry, Inside Access
Garage Spaces 2.0
Water Access N
Accessibility None
Attached Garage 2
Total Parking Spaces 2
Garage Y
Building
Story 3
Foundation Block
Sewer Private Septic Tank
Water Public
Architectural Style Traditional
Level or Stories 3
Additional Building Above Grade, Below Grade
New Construction N
Schools
Elementary Schools Riderwood
Middle Schools Dumbarton
High Schools Towson High Law & Public Policy
School District Baltimore County Public Schools
Others
Senior Community No
Tax ID 04092200016158
Ownership Fee Simple
SqFt Source Assessor
Special Listing Condition Standard

GET MORE INFORMATION
Agent | License ID: 0787303
129 CHESTER AVE., MOORESTOWN, Jersey, 08057, United States







