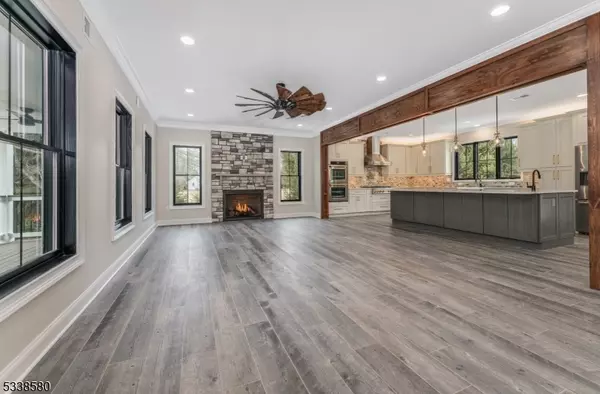5 Beds
3.5 Baths
3,471 SqFt
5 Beds
3.5 Baths
3,471 SqFt
OPEN HOUSE
Sat Feb 22, 1:00pm - 3:00pm
Sun Feb 23, 1:00pm - 3:00pm
Key Details
Property Type Single Family Home
Sub Type Single Family
Listing Status Active
Purchase Type For Sale
Square Footage 3,471 sqft
Price per Sqft $371
MLS Listing ID 3946981
Style Colonial
Bedrooms 5
Full Baths 3
Half Baths 1
HOA Y/N No
Year Built 2025
Annual Tax Amount $4,965
Tax Year 2024
Lot Size 1.000 Acres
Property Sub-Type Single Family
Property Description
Location
State NJ
County Somerset
Zoning RES
Rooms
Basement French Drain, Full
Master Bathroom Soaking Tub, Stall Shower
Master Bedroom Full Bath, Sitting Room, Walk-In Closet
Dining Room Formal Dining Room
Kitchen Center Island, Eat-In Kitchen, Pantry, Separate Dining Area
Interior
Interior Features CODetect, FireExtg, CeilHigh, SecurSys, SmokeDet, SoakTub, TubShowr, WlkInCls
Heating Gas-Natural
Cooling 2 Units, Central Air
Flooring See Remarks, Tile
Fireplaces Number 1
Fireplaces Type Gas Fireplace
Heat Source Gas-Natural
Exterior
Exterior Feature ConcBrd
Parking Features Built-In Garage
Garage Spaces 2.0
Utilities Available All Underground, Electric, Gas-Natural
Roof Type Asphalt Shingle, Metal
Building
Lot Description Level Lot, Open Lot
Sewer Public Sewer
Water Public Water
Architectural Style Colonial
Schools
Elementary Schools Woods Rd
Middle Schools Hillsboro
High Schools Hillsboro
Others
Pets Allowed Yes
Senior Community No
Ownership Fee Simple
Virtual Tour https://www.tourbuzz.net/public/vtour/display?idx=1&mlsId=60&tourId=2305393

GET MORE INFORMATION
Agent | License ID: 0787303
129 CHESTER AVE., MOORESTOWN, Jersey, 08057, United States







