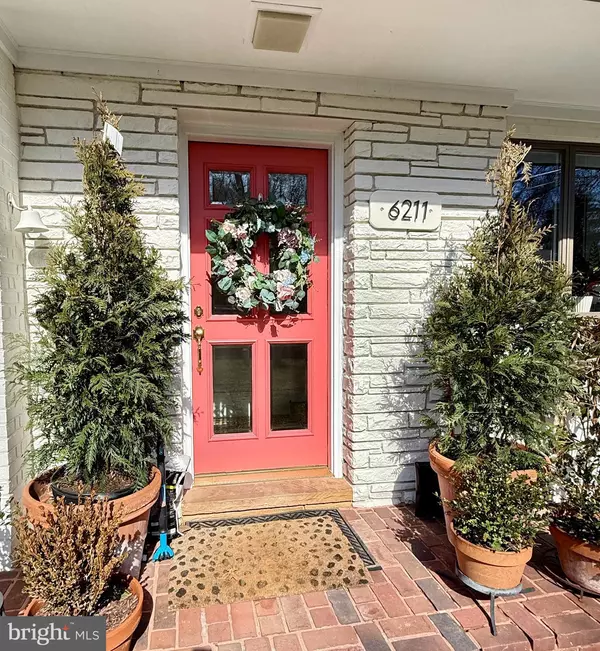5 Beds
3 Baths
2,806 SqFt
5 Beds
3 Baths
2,806 SqFt
OPEN HOUSE
Thu Feb 27, 5:00pm - 7:00pm
Sun Mar 02, 1:00pm - 3:00pm
Key Details
Property Type Single Family Home
Sub Type Detached
Listing Status Coming Soon
Purchase Type For Sale
Square Footage 2,806 sqft
Price per Sqft $532
Subdivision Woodhaven
MLS Listing ID MDMC2167194
Style Ranch/Rambler
Bedrooms 5
Full Baths 3
HOA Y/N N
Abv Grd Liv Area 1,603
Originating Board BRIGHT
Year Built 1951
Annual Tax Amount $10,573
Tax Year 2024
Lot Size 0.266 Acres
Acres 0.27
Property Sub-Type Detached
Property Description
Enjoy the convenience of main floor living, with the primary suite as well as two additional bedrooms and a hall bathroom all on the entry floor. The primary suite is a cozy and luxurious oasis featuring a wood-burning fireplace with oversized painted brick surround. The renovated primary bath features a dual vanity, walk-in shower, and heated floors. The two additional main-floor bedrooms offer ample closet space and share a beautifully renovated hall bathroom.
Downstairs, you'll find an adorable built-in nook, perfect for homework and/or working from home! The warm and inviting family room with the third wood-burning fireplace is perfect for cozy family gatherings or entertaining. On this level you'll also enjoy two additional true bedrooms with closets and natural light, as well as another renovated bathroom with stunning tile details. A flexible bonus space has been converted to a private home office and would also work as a home gym or flex room! Conveniently located laundry can be found in the huge utility room offering access to the oversized one-car garage, perfect for all of your storage needs!
With beautiful wooded views and a quarter-acre lot with a fenced, flat backyard, this picturesque home offers both privacy and convenience. Just minutes from downtown Bethesda, multiple public and private schools, public transportation, I-495, and so much more, you don't want to miss this opportunity to enjoy the tranquility and history of Woodhaven!
Location
State MD
County Montgomery
Zoning R90
Rooms
Other Rooms Living Room, Dining Room, Kitchen, Family Room, Office
Basement Daylight, Partial, Connecting Stairway, Fully Finished, Garage Access, Walkout Level
Main Level Bedrooms 3
Interior
Interior Features Built-Ins, Ceiling Fan(s), Crown Moldings, Entry Level Bedroom, Exposed Beams, Floor Plan - Open, Formal/Separate Dining Room, Kitchen - Gourmet, Primary Bath(s), Recessed Lighting, Window Treatments, Wood Floors, Bathroom - Walk-In Shower, Upgraded Countertops
Hot Water Natural Gas
Heating Central
Cooling Central A/C
Flooring Hardwood
Fireplaces Number 3
Fireplaces Type Wood
Equipment Dishwasher, Disposal, Dryer, Extra Refrigerator/Freezer, Icemaker, Oven/Range - Gas, Water Heater, Washer, Stainless Steel Appliances, Refrigerator, Range Hood
Fireplace Y
Appliance Dishwasher, Disposal, Dryer, Extra Refrigerator/Freezer, Icemaker, Oven/Range - Gas, Water Heater, Washer, Stainless Steel Appliances, Refrigerator, Range Hood
Heat Source Natural Gas
Laundry Basement
Exterior
Exterior Feature Deck(s)
Parking Features Basement Garage, Garage - Side Entry, Garage Door Opener, Oversized
Garage Spaces 3.0
Utilities Available Natural Gas Available
Water Access N
View Trees/Woods
Accessibility Level Entry - Main
Porch Deck(s)
Attached Garage 1
Total Parking Spaces 3
Garage Y
Building
Lot Description Cul-de-sac, Landscaping, Rear Yard
Story 2
Foundation Concrete Perimeter
Sewer Public Sewer
Water Public
Architectural Style Ranch/Rambler
Level or Stories 2
Additional Building Above Grade, Below Grade
Structure Type Beamed Ceilings
New Construction N
Schools
School District Montgomery County Public Schools
Others
Senior Community No
Tax ID 160700436425
Ownership Fee Simple
SqFt Source Assessor
Acceptable Financing Cash, Conventional, FHA, Private, VA
Listing Terms Cash, Conventional, FHA, Private, VA
Financing Cash,Conventional,FHA,Private,VA
Special Listing Condition Standard

GET MORE INFORMATION
Agent | License ID: 0787303
129 CHESTER AVE., MOORESTOWN, Jersey, 08057, United States




