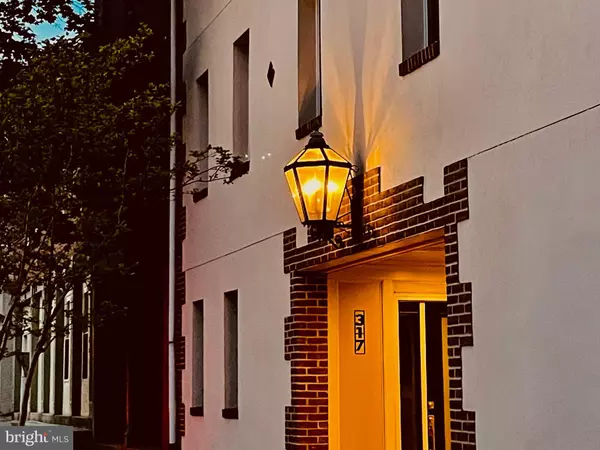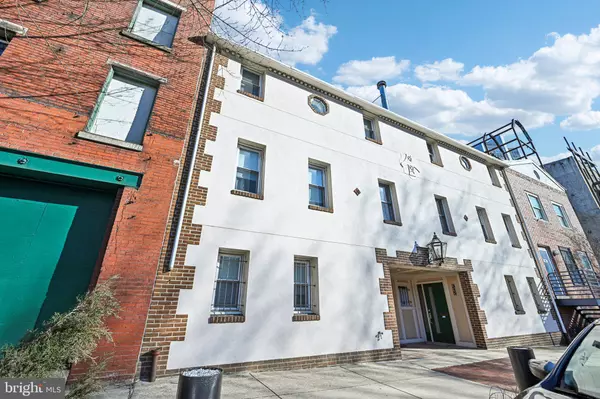3 Beds
2 Baths
2,988 SqFt
3 Beds
2 Baths
2,988 SqFt
OPEN HOUSE
Sat Mar 01, 12:00pm - 2:00pm
Key Details
Property Type Condo
Sub Type Condo/Co-op
Listing Status Coming Soon
Purchase Type For Sale
Square Footage 2,988 sqft
Price per Sqft $309
Subdivision Old City
MLS Listing ID PAPH2446762
Style Straight Thru,Colonial
Bedrooms 3
Full Baths 2
Condo Fees $2,500/ann
HOA Y/N N
Abv Grd Liv Area 2,988
Originating Board BRIGHT
Year Built 1900
Annual Tax Amount $12,388
Tax Year 2024
Lot Dimensions 0.00 x 0.00
Property Sub-Type Condo/Co-op
Property Description
Location
State PA
County Philadelphia
Area 19123 (19123)
Zoning RESIDENTIAL
Rooms
Other Rooms Living Room, Dining Room, Primary Bedroom, Bedroom 2, Bedroom 3, Kitchen, Foyer, Laundry, Recreation Room, Primary Bathroom, Full Bath
Basement Full, Fully Finished
Main Level Bedrooms 1
Interior
Interior Features Kitchen - Island, Pantry
Hot Water Electric
Heating Forced Air
Cooling Central A/C
Fireplaces Number 1
Fireplaces Type Gas/Propane
Inclusions Washer, Dryer, Water Filtration System and Smart TV's
Equipment Built-In Microwave, Dishwasher, Disposal, Energy Efficient Appliances, Oven - Double, Refrigerator, Stainless Steel Appliances, Oven/Range - Gas
Fireplace Y
Appliance Built-In Microwave, Dishwasher, Disposal, Energy Efficient Appliances, Oven - Double, Refrigerator, Stainless Steel Appliances, Oven/Range - Gas
Heat Source Electric
Laundry Main Floor
Exterior
Exterior Feature Roof, Patio(s)
Parking Features Garage - Rear Entry, Inside Access, Built In
Garage Spaces 2.0
Amenities Available None
Water Access N
Roof Type Shingle
Accessibility Elevator
Porch Roof, Patio(s)
Attached Garage 2
Total Parking Spaces 2
Garage Y
Building
Story 3
Foundation Stone
Sewer Public Sewer
Water Public
Architectural Style Straight Thru, Colonial
Level or Stories 3
Additional Building Above Grade, Below Grade
New Construction N
Schools
Middle Schools Mccall Gen
School District The School District Of Philadelphia
Others
Pets Allowed Y
HOA Fee Include Insurance,Common Area Maintenance,Snow Removal
Senior Community No
Tax ID 888046003
Ownership Condominium
Acceptable Financing Cash, Conventional, FHA, VA
Listing Terms Cash, Conventional, FHA, VA
Financing Cash,Conventional,FHA,VA
Special Listing Condition Standard
Pets Allowed No Pet Restrictions
Virtual Tour https://www.youtube.com/watch?v=DHTpOl4fXVU

GET MORE INFORMATION
Agent | License ID: 0787303
129 CHESTER AVE., MOORESTOWN, Jersey, 08057, United States







