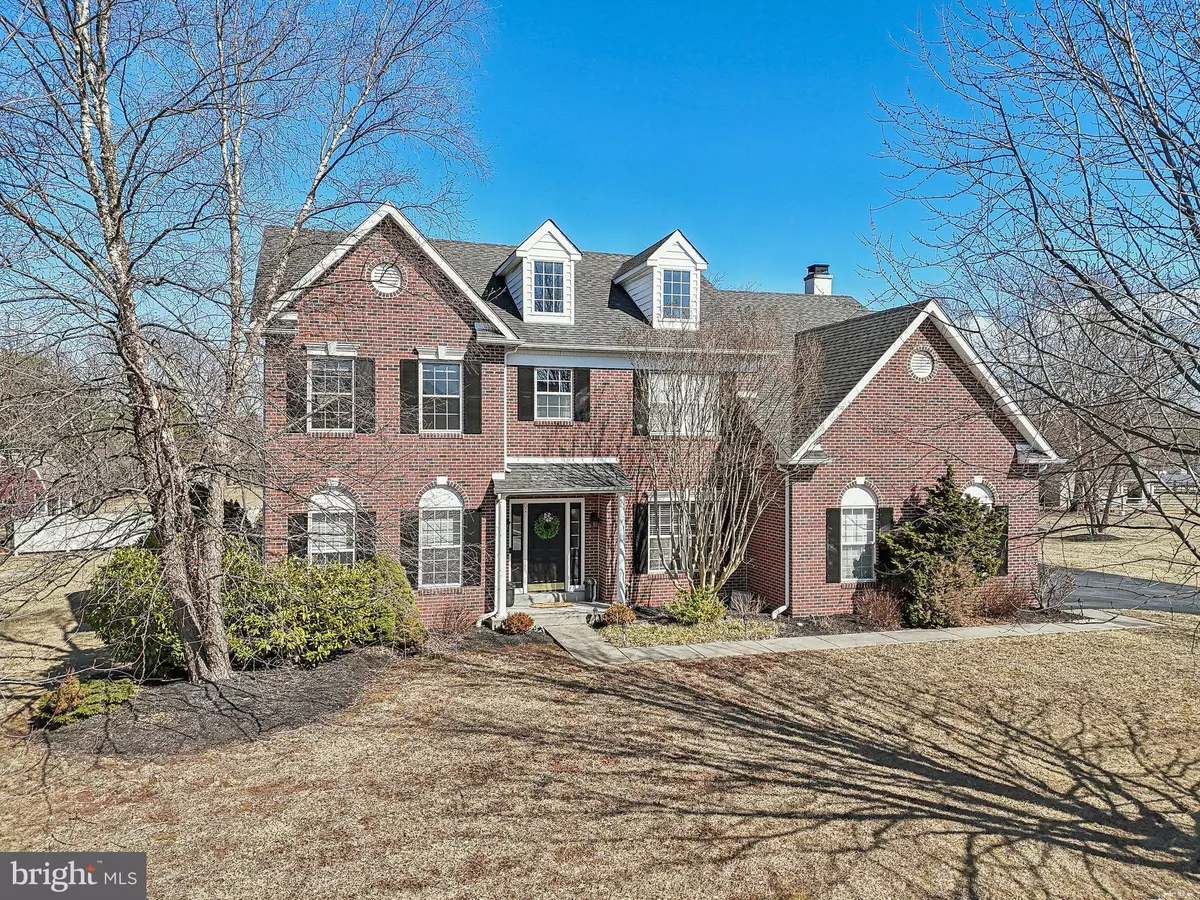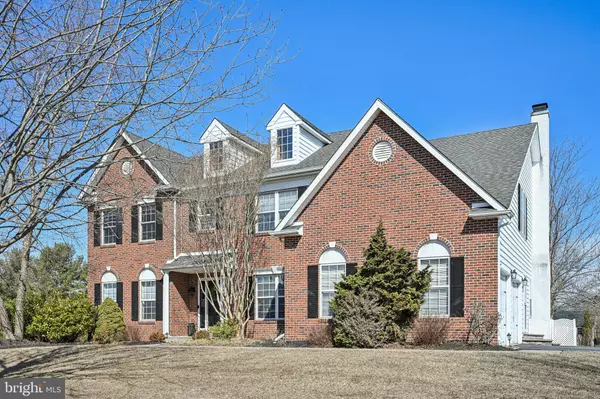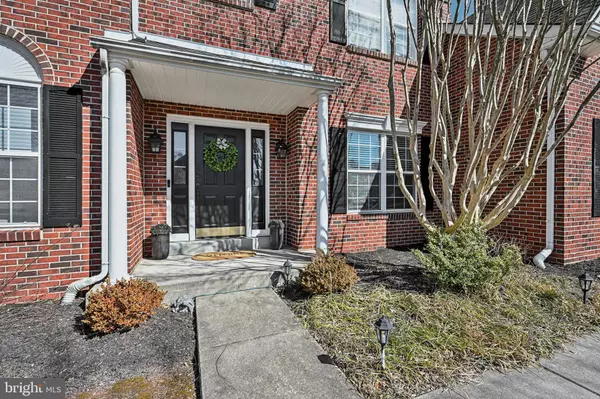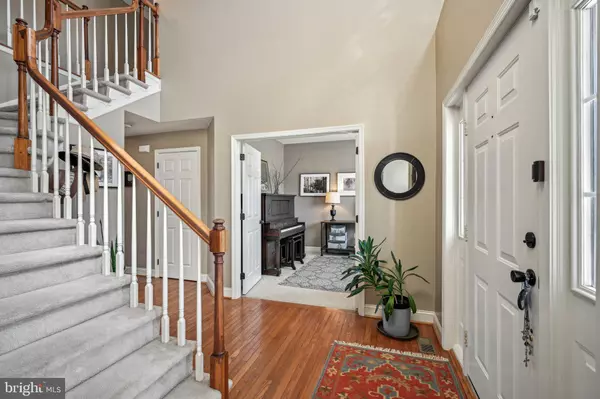4 Beds
3 Baths
3,138 SqFt
4 Beds
3 Baths
3,138 SqFt
OPEN HOUSE
Sat Mar 01, 1:00pm - 3:00pm
Key Details
Property Type Single Family Home
Sub Type Detached
Listing Status Coming Soon
Purchase Type For Sale
Square Footage 3,138 sqft
Price per Sqft $278
Subdivision Estsatfarawayfarms
MLS Listing ID PAMC2130170
Style Colonial
Bedrooms 4
Full Baths 2
Half Baths 1
HOA Fees $740/ann
HOA Y/N Y
Abv Grd Liv Area 3,138
Originating Board BRIGHT
Year Built 2002
Annual Tax Amount $12,702
Tax Year 2024
Lot Size 0.622 Acres
Acres 0.62
Lot Dimensions 125.00 x 0.00
Property Sub-Type Detached
Property Description
Step inside to find an inviting open floor plan with a large living room and adjoining spacious dining room, perfect for modern living and memory making. A private home office adds extra space for today's busy homeowner. The heart of the home is a large gourmet kitchen with granite countertops, upgraded stainless steel appliances including a 5 burner gas range and French door refrigerator, and a center island. Large sliding glass doors beckon you to your private backyard oasis with a multi-level paver patio and plenty of room for both gathering and dining. Whether hosting summer barbecues or unwinding after a long day, this secluded outdoor space is sure to impress. Back inside, the kitchen flows seamlessly into a large, bright and airy family room featuring a cozy gas fireplace. A convenient first-floor powder room and a laundry room with double storage closet and exterior entrance complete the main level.
Upstairs, the luxurious primary suite with vaulted ceiling offers a large sitting room, currently used as a private exercise area, with it's own spa-like ensuite bath and 2 generous walk-in closets. Three additional light-filled bedrooms provide ample space for family and guests and share a large hall bath drenched in sunshine from an oversized skylight. This wonderful home is located minutes from Anderson Farm Park, Providence Town Center, Wegmans, major highways, and top-rated dining and shopping, this home offers the perfect blend of convenience and tranquility. Enjoy nearby walking and biking trails, and all the wonderful amenities that Collegeville and the Spring-Ford area have to offer. Don't miss this incredible opportunity—schedule your showing today!
Location
State PA
County Montgomery
Area Upper Providence Twp (10661)
Zoning R1
Rooms
Other Rooms Living Room, Dining Room, Primary Bedroom, Sitting Room, Bedroom 2, Bedroom 3, Kitchen, Family Room, Basement, Bedroom 1, Laundry, Office, Primary Bathroom, Full Bath, Half Bath
Basement Full, Unfinished, Windows
Interior
Interior Features Bathroom - Soaking Tub, Bathroom - Tub Shower, Bathroom - Walk-In Shower, Breakfast Area, Carpet, Ceiling Fan(s), Combination Dining/Living, Dining Area, Family Room Off Kitchen, Floor Plan - Open, Formal/Separate Dining Room, Kitchen - Gourmet, Kitchen - Island, Pantry, Primary Bath(s), Skylight(s), Upgraded Countertops, Walk-in Closet(s), Wood Floors, Other
Hot Water Natural Gas
Heating Forced Air
Cooling Central A/C
Flooring Carpet, Ceramic Tile, Hardwood, Vinyl
Fireplaces Number 1
Fireplaces Type Fireplace - Glass Doors, Gas/Propane, Mantel(s), Marble
Inclusions washer - dryer - refrigerator - replacement windows (currently stored in basement) - patio dining table, chairs and umbrella
Equipment Dishwasher, Disposal, Dryer - Electric, Dryer - Front Loading, Microwave, Oven/Range - Gas, Refrigerator, Stainless Steel Appliances, Washer - Front Loading, Water Heater
Fireplace Y
Appliance Dishwasher, Disposal, Dryer - Electric, Dryer - Front Loading, Microwave, Oven/Range - Gas, Refrigerator, Stainless Steel Appliances, Washer - Front Loading, Water Heater
Heat Source Natural Gas
Laundry Main Floor
Exterior
Exterior Feature Patio(s)
Parking Features Garage - Side Entry, Garage Door Opener
Garage Spaces 7.0
Fence Partially, Privacy, Vinyl
Water Access N
View Garden/Lawn
Roof Type Pitched
Accessibility None
Porch Patio(s)
Attached Garage 2
Total Parking Spaces 7
Garage Y
Building
Story 2
Foundation Concrete Perimeter
Sewer Public Sewer
Water Public
Architectural Style Colonial
Level or Stories 2
Additional Building Above Grade, Below Grade
New Construction N
Schools
School District Spring-Ford Area
Others
HOA Fee Include Common Area Maintenance
Senior Community No
Tax ID 61-00-03183-122
Ownership Fee Simple
SqFt Source Assessor
Acceptable Financing Cash, Conventional, FHA, VA
Listing Terms Cash, Conventional, FHA, VA
Financing Cash,Conventional,FHA,VA
Special Listing Condition Standard
Virtual Tour https://media.showingtimeplus.com/videos/01953cad-71c7-7068-86ad-b3b99a0aba49

GET MORE INFORMATION
Agent | License ID: 0787303
129 CHESTER AVE., MOORESTOWN, Jersey, 08057, United States







