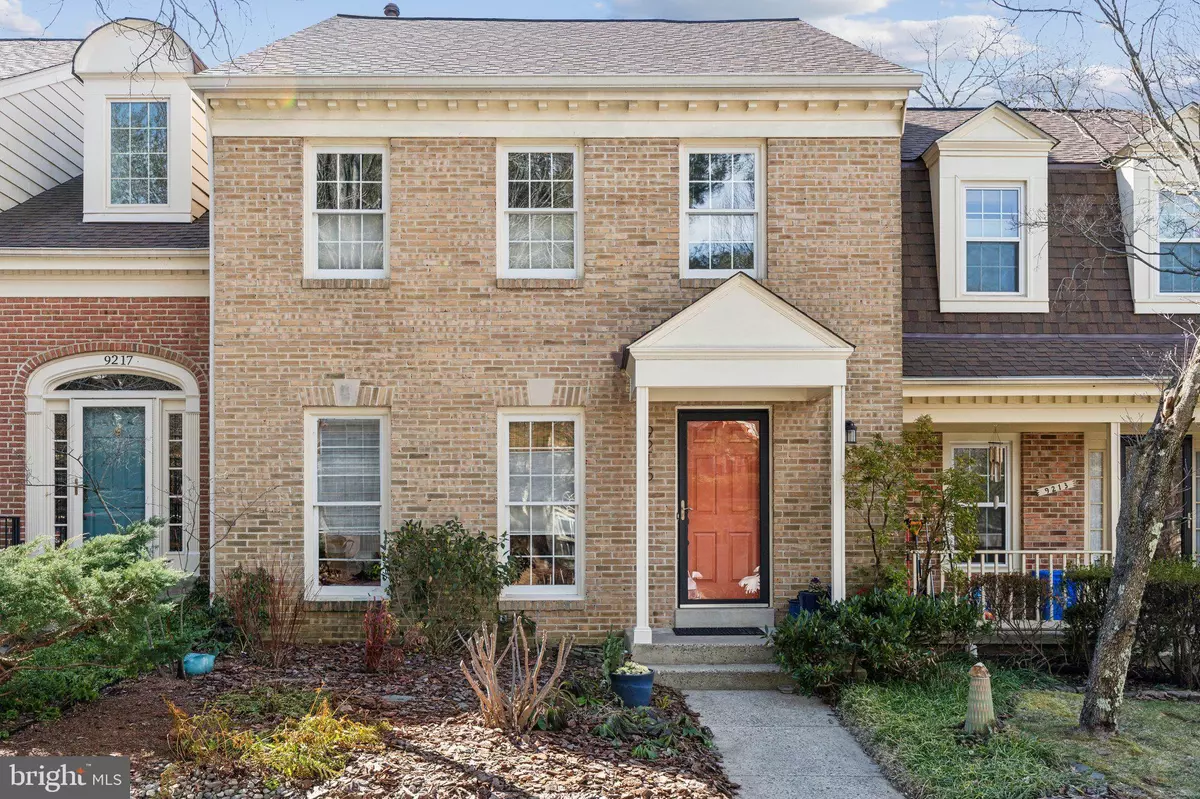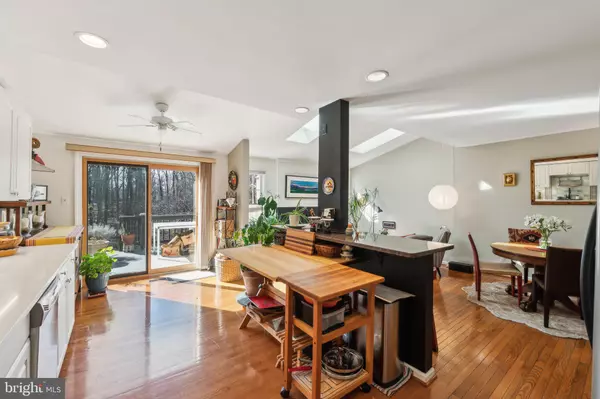4 Beds
4 Baths
2,304 SqFt
4 Beds
4 Baths
2,304 SqFt
OPEN HOUSE
Sat Mar 01, 1:00pm - 3:00pm
Sun Mar 02, 12:00pm - 4:00pm
Key Details
Property Type Townhouse
Sub Type Interior Row/Townhouse
Listing Status Coming Soon
Purchase Type For Sale
Square Footage 2,304 sqft
Price per Sqft $403
Subdivision Fallsberry
MLS Listing ID MDMC2167546
Style Traditional
Bedrooms 4
Full Baths 3
Half Baths 1
HOA Fees $347/qua
HOA Y/N Y
Abv Grd Liv Area 1,804
Originating Board BRIGHT
Year Built 1985
Annual Tax Amount $8,331
Tax Year 2024
Lot Size 2,214 Sqft
Acres 0.05
Property Sub-Type Interior Row/Townhouse
Property Description
Upstairs, you'll find three ample bedrooms, including a large primary suite with an ensuite bath. Four Velux skylights flood the two levels with natural light, enhancing the home's bright and airy feel. *** The fully finished lower level is perfect for working or studying from home and features a dedicated office space, fourth bedroom, a full bathroom, high-speed ethernet cabling, and durable Coretec flooring. A gas fireplace, too! *** From the main level, step outside to your large deck with a retractable awning, perfect for outdoor dining and relaxing. The lower-level covered patio and fully fenced backyard back to trees for added privacy. The front and back property are a dream for garden lovers, boasting flowering shrubs and perennials. ***
This home is loaded with modern upgrades, including:
✅ Custom LED lighting with Lutron Caseta smart controls
✅ Whole-house surge protection
✅ Custom window treatments & ELFA closet systems
✅ High-efficiency furnace, AC condenser, and water heater
✅ Repointed, cleaned & waterproofed chimney
✅ Enhanced attic insulation for energy efficiency
*** Situated in the Churchill school district, this home offers easy access to major commuting routes and is just minutes from Park Potomac's shopping, dining, and entertainment, and equally as close to Potomac Village and Cabin John Shopping Center. ***
Don't miss this opportunity to own a beautiful, move-in ready home in an unbeatable location! ** OPEN SATURDAY & SUNDAY
Location
State MD
County Montgomery
Zoning PD3
Rooms
Basement Rear Entrance, Daylight, Full, Fully Finished, Outside Entrance, Walkout Level
Interior
Interior Features Attic, Breakfast Area, Family Room Off Kitchen, Window Treatments, Upgraded Countertops, Wood Floors, Floor Plan - Open, Carpet, Dining Area, Kitchen - Eat-In, Kitchen - Island, Kitchen - Table Space, Primary Bath(s), Recessed Lighting, Skylight(s), Other
Hot Water Natural Gas
Heating Forced Air
Cooling Central A/C
Flooring Carpet, Ceramic Tile, Hardwood, Other
Fireplaces Number 2
Fireplaces Type Equipment, Fireplace - Glass Doors, Screen
Equipment Dishwasher, Disposal, Dryer, Exhaust Fan, Humidifier, Icemaker, Microwave, Oven - Self Cleaning, Oven/Range - Electric, Refrigerator, Washer, Stainless Steel Appliances, Water Heater, Water Heater - High-Efficiency
Furnishings No
Fireplace Y
Window Features Skylights,Sliding,Storm
Appliance Dishwasher, Disposal, Dryer, Exhaust Fan, Humidifier, Icemaker, Microwave, Oven - Self Cleaning, Oven/Range - Electric, Refrigerator, Washer, Stainless Steel Appliances, Water Heater, Water Heater - High-Efficiency
Heat Source Natural Gas
Laundry Lower Floor
Exterior
Exterior Feature Deck(s), Patio(s)
Parking On Site 2
Fence Wood, Rear, Privacy
Water Access N
View Garden/Lawn, Street, Trees/Woods
Roof Type Asphalt,Architectural Shingle
Accessibility None
Porch Deck(s), Patio(s)
Road Frontage HOA
Garage N
Building
Lot Description Backs to Trees, Landscaping, Level, Rear Yard
Story 3
Foundation Slab, Other
Sewer Public Sewer
Water Public
Architectural Style Traditional
Level or Stories 3
Additional Building Above Grade, Below Grade
Structure Type 9'+ Ceilings,Dry Wall
New Construction N
Schools
Elementary Schools Beverly Farms
Middle Schools Herbert Hoover
High Schools Winston Churchill
School District Montgomery County Public Schools
Others
Pets Allowed Y
HOA Fee Include Common Area Maintenance,Management,Road Maintenance,Reserve Funds,Snow Removal,Trash,Other
Senior Community No
Tax ID 161002398682
Ownership Fee Simple
SqFt Source Assessor
Acceptable Financing Cash, Conventional, FHA, VA
Horse Property N
Listing Terms Cash, Conventional, FHA, VA
Financing Cash,Conventional,FHA,VA
Special Listing Condition Standard
Pets Allowed No Pet Restrictions

GET MORE INFORMATION
Agent | License ID: 0787303
129 CHESTER AVE., MOORESTOWN, Jersey, 08057, United States







