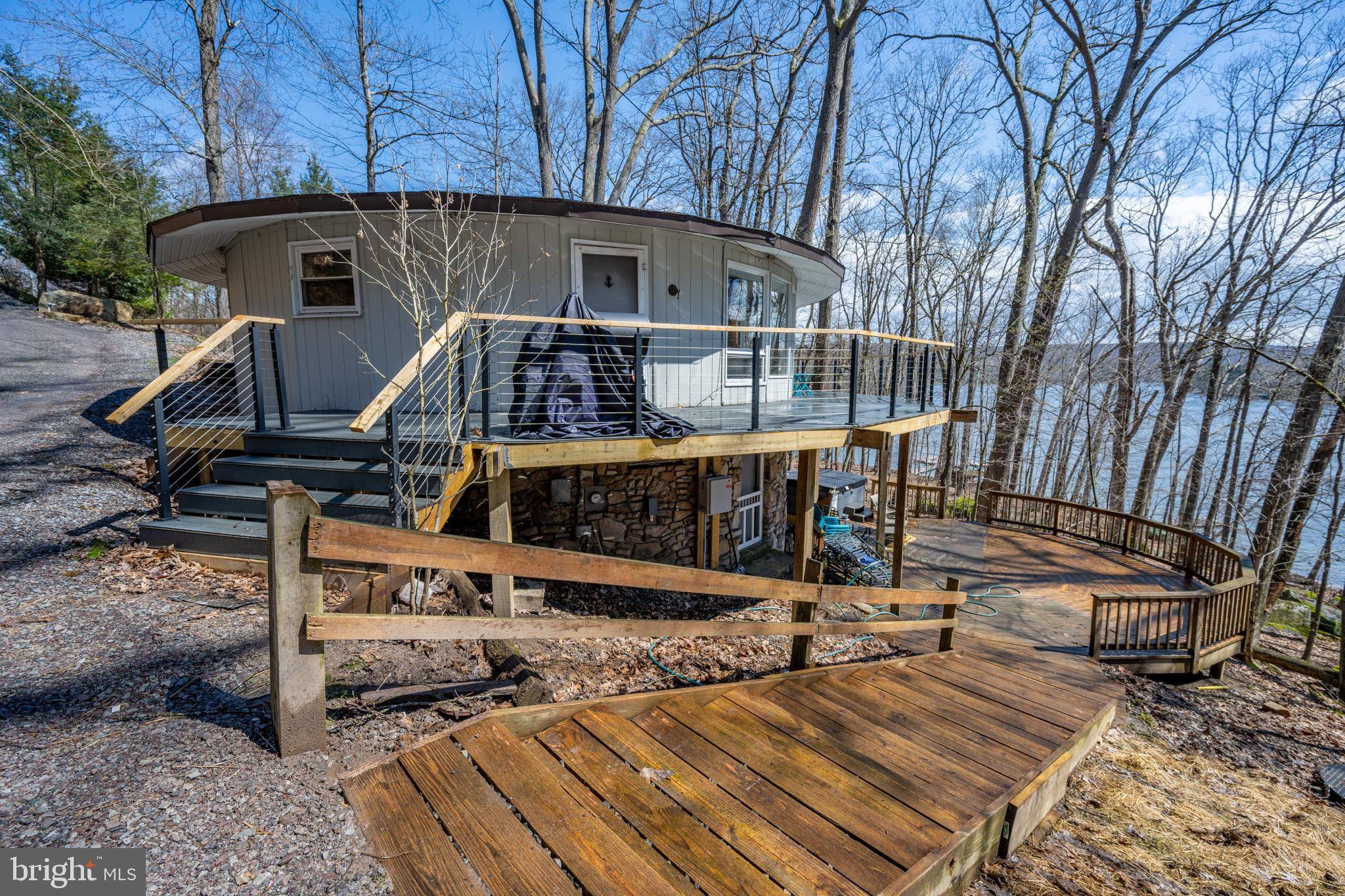3 Beds
2 Baths
2,034 SqFt
3 Beds
2 Baths
2,034 SqFt
Key Details
Property Type Single Family Home
Sub Type Detached
Listing Status Coming Soon
Purchase Type For Sale
Square Footage 2,034 sqft
Price per Sqft $589
Subdivision Shingle Camp Terrace
MLS Listing ID MDGA2009324
Style Art Deco,Dome
Bedrooms 3
Full Baths 2
HOA Y/N N
Abv Grd Liv Area 1,017
Originating Board BRIGHT
Year Built 1980
Available Date 2025-04-19
Annual Tax Amount $7,258
Tax Year 2025
Lot Size 0.340 Acres
Acres 0.34
Property Sub-Type Detached
Property Description
Schedule your showing today
Location
State MD
County Garrett
Zoning LR
Rooms
Other Rooms Living Room, Primary Bedroom, Bedroom 2, Bedroom 3, Bedroom 4, Kitchen, Family Room
Basement Connecting Stairway, Outside Entrance, Fully Finished
Main Level Bedrooms 1
Interior
Interior Features Kitchen - Country, Combination Dining/Living, Primary Bath(s), Floor Plan - Open
Hot Water Electric
Heating Baseboard - Electric, Other
Cooling Multi Units
Fireplaces Number 1
Inclusions See Inclusions List
Equipment Dishwasher, Dryer, Oven/Range - Electric, Refrigerator, Trash Compactor, Washer
Furnishings Yes
Fireplace Y
Appliance Dishwasher, Dryer, Oven/Range - Electric, Refrigerator, Trash Compactor, Washer
Heat Source Electric
Exterior
Garage Spaces 3.0
Waterfront Description Private Dock Site
Water Access Y
Water Access Desc Boat - Powered,Canoe/Kayak,Fishing Allowed,Personal Watercraft (PWC),Private Access
View Lake, Trees/Woods
Roof Type Asbestos Shingle
Accessibility Other
Total Parking Spaces 3
Garage N
Building
Story 2
Foundation Block
Sewer Public Sewer
Water Public
Architectural Style Art Deco, Dome
Level or Stories 2
Additional Building Above Grade, Below Grade
New Construction N
Schools
School District Garrett County Public Schools
Others
Senior Community No
Tax ID 1218018802
Ownership Fee Simple
SqFt Source Estimated
Special Listing Condition Standard
Virtual Tour https://www.deepcreeklinks.com/richorr/2849shinglecamp.html

GET MORE INFORMATION
Agent | License ID: 0787303
129 CHESTER AVE., MOORESTOWN, Jersey, 08057, United States







