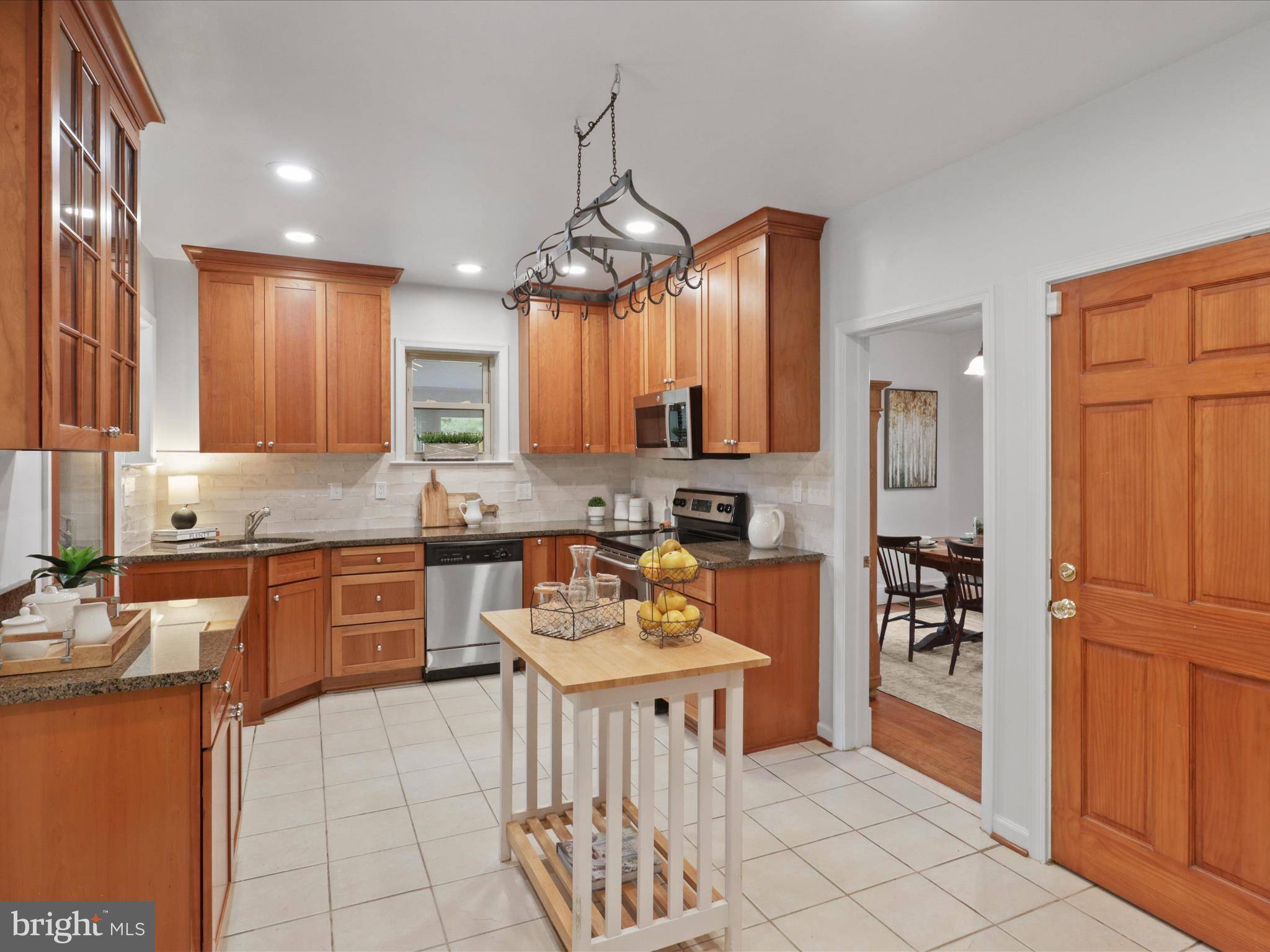3 Beds
2 Baths
1,512 SqFt
3 Beds
2 Baths
1,512 SqFt
Key Details
Property Type Single Family Home
Sub Type Detached
Listing Status Active
Purchase Type For Sale
Square Footage 1,512 sqft
Price per Sqft $593
Subdivision Franconia Hills
MLS Listing ID VAFX2238218
Style Colonial
Bedrooms 3
Full Baths 2
HOA Y/N N
Abv Grd Liv Area 1,512
Year Built 1940
Annual Tax Amount $3,956
Tax Year 2005
Lot Size 0.456 Acres
Acres 0.46
Property Sub-Type Detached
Source BRIGHT
Property Description
Almost half an acre of privacy | Main-level primary suite | Original fireplace + beautiful woodwork throughout.
Are you looking for something unique and full of character that stands out from the
crowd? If you are a nature lover who also appreciates being close to the city, this is
the house for you!
Tucked away in wooded setting just off Franconia Road, this enchanting stone cottage
blends fairy-tale charm with everyday convenience. From the moment you step
through the original arched wooden door, you're transported to a peaceful retreat —
yet you are only minutes from I-495, Kingstowne, and Springfield Town Center.
Inside, this 3-bed, 2-bath home is flooded with natural light and character. Enjoy
hardwood floors, a spacious living room with windows on three sides, and a warm
fireplace that creates a cozy atmosphere year-round.
The kitchen is designed for cooking enthusiasts — with generous counter space,
storage, and a layout that opens to both dining and living areas.
The main-level primary suite includes an en-suite bath and a closet already plumbed
for laundry.
Upstairs, two additional bedrooms feature built-in storage, dormer windows, and a
charming window seat perfect for reading or birdwatching. Unique birds and even
deer are frequent visitors.
Highlights You'll Love
- Covered patio — ideal for entertaining or relaxing outdoors all year-round
- Lovely big yard, with woodland views from every angle and beautiful plants all
around it.
- Updated bathrooms + fresh paint throughout
- Incredible location: 0.3 miles to gas, groceries, medical care & CVS. Within 10
miles: more than 50 parks, dog parks, golf courses and top-rated hiking trails!
- Dozens of restaurants nearby — including international cuisine, fast food, and
hidden gems.
- Commuter friendly yet peaceful: easy access to I-495, I-95 and I-395.
This home isn't just a place to live — it's a lifestyle. Whether you're hosting under the
covered patio, sipping coffee by the fireplace, or taking an early morning walk through
the trees, this one-of-a-kind property invites you to slow down and enjoy life.
Don't wait — homes with this much charm, space, and location value don't come
around often.
Location
State VA
County Fairfax
Zoning 130
Rooms
Other Rooms Living Room, Dining Room, Primary Bedroom, Bedroom 2, Bedroom 3, Kitchen, Basement, Foyer
Basement Outside Entrance, Connecting Stairway, Other
Main Level Bedrooms 1
Interior
Interior Features Kitchen - Table Space, Dining Area, Window Treatments, Entry Level Bedroom, Upgraded Countertops, Primary Bath(s), Stove - Wood, Wood Floors, WhirlPool/HotTub, Floor Plan - Traditional
Hot Water Electric
Heating Forced Air
Cooling Attic Fan, Ceiling Fan(s), Central A/C
Fireplaces Number 2
Fireplaces Type Equipment, Mantel(s), Screen
Equipment Dishwasher, Disposal, Dryer, Exhaust Fan, Icemaker, Microwave, Oven - Self Cleaning, Oven/Range - Electric, Refrigerator, Washer
Fireplace Y
Window Features Skylights
Appliance Dishwasher, Disposal, Dryer, Exhaust Fan, Icemaker, Microwave, Oven - Self Cleaning, Oven/Range - Electric, Refrigerator, Washer
Heat Source Natural Gas Available, Oil
Exterior
Exterior Feature Patio(s), Porch(es)
Water Access N
View Trees/Woods
Roof Type Unknown
Accessibility None
Porch Patio(s), Porch(es)
Road Frontage City/County
Garage N
Building
Lot Description Trees/Wooded
Story 2
Foundation Stone, Brick/Mortar
Sewer Public Sewer
Water Public
Architectural Style Colonial
Level or Stories 2
Additional Building Above Grade, Below Grade
Structure Type Dry Wall,Plaster Walls
New Construction N
Schools
Elementary Schools Franconia
High Schools Edison
School District Fairfax County Public Schools
Others
Senior Community No
Tax ID 81-3-4- -15D1
Ownership Fee Simple
SqFt Source Assessor
Security Features Monitored
Special Listing Condition Standard
Virtual Tour https://my.matterport.com/show/?m=zdXmzrne9fi

GET MORE INFORMATION
Agent | License ID: 0787303
129 CHESTER AVE., MOORESTOWN, Jersey, 08057, United States







