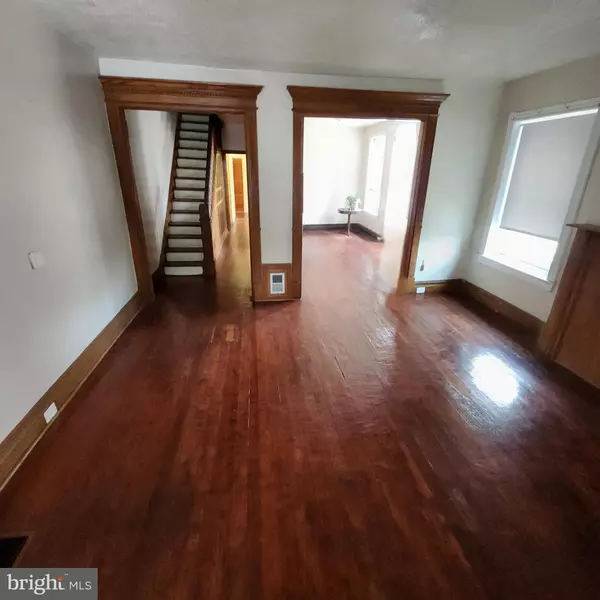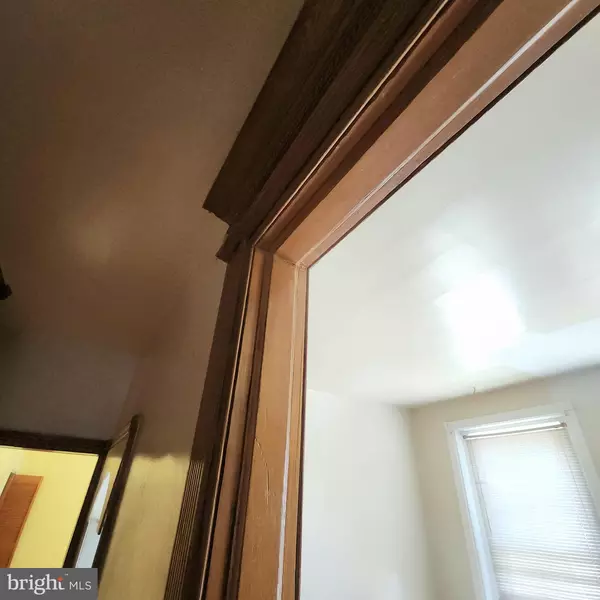GET MORE INFORMATION
Bought with Roberto J Morales • Keller Williams Real Estate Tri-County
$ 255,000
$ 255,000
6 Beds
2 Baths
2,340 SqFt
$ 255,000
$ 255,000
6 Beds
2 Baths
2,340 SqFt
Key Details
Sold Price $255,000
Property Type Single Family Home
Sub Type Twin/Semi-Detached
Listing Status Sold
Purchase Type For Sale
Square Footage 2,340 sqft
Price per Sqft $108
Subdivision Alden Park
MLS Listing ID PAPH2471290
Sold Date 08/11/25
Style Victorian
Bedrooms 6
Full Baths 2
HOA Y/N N
Abv Grd Liv Area 2,340
Year Built 1890
Available Date 2025-07-14
Annual Tax Amount $1,343
Tax Year 2024
Lot Size 2,380 Sqft
Acres 0.05
Lot Dimensions 22.00 x 108.00
Property Sub-Type Twin/Semi-Detached
Source BRIGHT
Property Description
Location
State PA
County Philadelphia
Area 19144 (19144)
Zoning RSA5
Rooms
Basement Daylight, Partial, Full, Interior Access, Outside Entrance, Poured Concrete, Shelving, Walkout Stairs, Workshop, Drainage System
Interior
Hot Water Natural Gas
Cooling Central A/C
Fireplace N
Heat Source Natural Gas
Exterior
Water Access N
Accessibility None
Garage N
Building
Story 4
Foundation Permanent, Concrete Perimeter
Sewer No Septic System
Water Public
Architectural Style Victorian
Level or Stories 4
Additional Building Above Grade, Below Grade
New Construction N
Schools
School District Philadelphia City
Others
Senior Community No
Tax ID 124126100
Ownership Fee Simple
SqFt Source Assessor
Acceptable Financing Cash, Conventional
Listing Terms Cash, Conventional
Financing Cash,Conventional
Special Listing Condition Standard

GET MORE INFORMATION
Agent | License ID: 0787303
129 CHESTER AVE., MOORESTOWN, Jersey, 08057, United States







