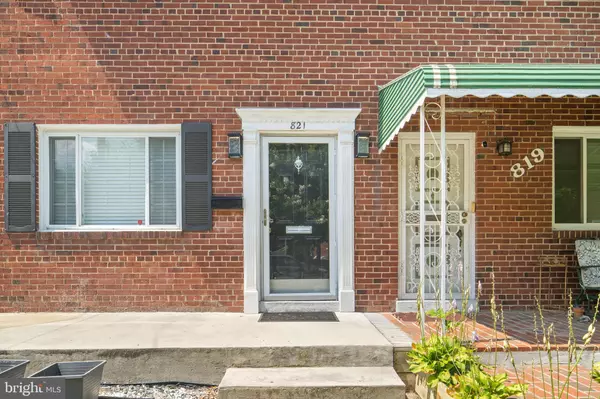3 Beds
2 Baths
1,640 SqFt
3 Beds
2 Baths
1,640 SqFt
Key Details
Property Type Single Family Home, Townhouse
Sub Type Twin/Semi-Detached
Listing Status Active
Purchase Type For Sale
Square Footage 1,640 sqft
Price per Sqft $335
Subdivision Riggs Park
MLS Listing ID DCDC2209114
Style Colonial
Bedrooms 3
Full Baths 1
Half Baths 1
HOA Y/N N
Abv Grd Liv Area 1,180
Year Built 1952
Available Date 2025-07-04
Annual Tax Amount $4,209
Tax Year 2024
Lot Size 1,849 Sqft
Acres 0.04
Property Sub-Type Twin/Semi-Detached
Source BRIGHT
Property Description
Welcome to 821 Oglethorpe Street NE, a beautifully updated 3-bedroom, 1.5-bath semi-detached home located in the heart of Washington, D.C.'s vibrant Riggs Park neighborhood. This home blends timeless charm with modern upgrades, featuring newly installed HVAC for year-round comfort and gleaming hardwood floors throughout the main and upper levels. The kitchen has been thoughtfully renovated with sleek tile flooring, stainless steel appliances, a gas stove, and an island—perfect for both everyday meals and entertaining. Just off the kitchen, you'll find a versatile bonus room enclosed with a stylish barn door, ideal as a home office, gym, or creative space. A convenient half bath completes the main level.
Upstairs, three spacious bedrooms offer plenty of natural light and comfort, along with a fully remodeled bathroom showcasing updated finishes and a clean, modern aesthetic. The lower level features a large, open family room that can be customized to suit your needs, along with a dedicated laundry area. Outside, enjoy a fully fenced front and back yard, providing privacy and space for outdoor living, gardening, or play. A private one-car parking pad adds to the convenience.
Situated in a residential neighborhood, this home is near Fort Totten Metro, making commuting across the city a breeze. You're also close to the new Art Place development, which features retail, dining, and the recently opened Aldi. Explore nearby Fort Totten Park for green space and trails, or take a short drive to the shops and restaurants along Georgia Avenue and in Takoma Park.
With a central location, thoughtful upgrades, and versatile living spaces, 821 Oglethorpe Street NE offers the ideal blend of city convenience and comfortable living
Location
State DC
County Washington
Zoning UNKNOWN
Rooms
Basement Full, Heated, Improved, Outside Entrance
Interior
Hot Water Natural Gas
Cooling Central A/C
Fireplace N
Heat Source Natural Gas
Exterior
Water Access N
Roof Type Unknown,Flat
Accessibility None
Garage N
Building
Story 3
Foundation Block, Brick/Mortar
Sewer Private Sewer
Water Public
Architectural Style Colonial
Level or Stories 3
Additional Building Above Grade, Below Grade
New Construction N
Schools
School District District Of Columbia Public Schools
Others
Senior Community No
Tax ID 3744//0077
Ownership Fee Simple
SqFt Source Estimated
Acceptable Financing Cash, Conventional, VA, FHA
Listing Terms Cash, Conventional, VA, FHA
Financing Cash,Conventional,VA,FHA
Special Listing Condition Standard
Virtual Tour https://my.matterport.com/show/?m=PmNPdt8H6BW&brand=0&mls=1&

GET MORE INFORMATION
Agent | License ID: 0787303
129 CHESTER AVE., MOORESTOWN, Jersey, 08057, United States







