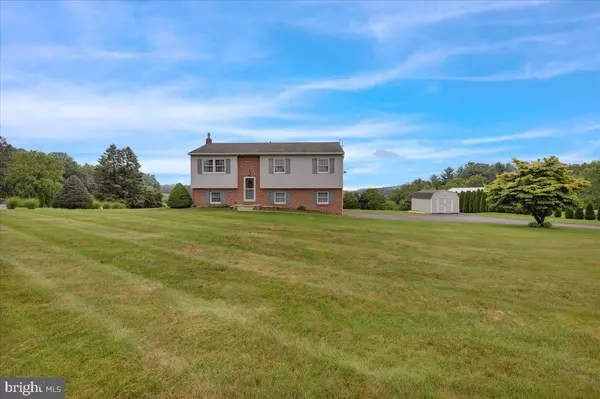3 Beds
2 Baths
1,484 SqFt
3 Beds
2 Baths
1,484 SqFt
Key Details
Property Type Single Family Home
Sub Type Detached
Listing Status Pending
Purchase Type For Sale
Square Footage 1,484 sqft
Price per Sqft $255
Subdivision None Available
MLS Listing ID PABK2059580
Style Bi-level
Bedrooms 3
Full Baths 1
Half Baths 1
HOA Y/N N
Abv Grd Liv Area 1,034
Year Built 1989
Available Date 2025-07-17
Annual Tax Amount $4,106
Tax Year 2025
Lot Size 1.630 Acres
Acres 1.63
Lot Dimensions 0.00 x 0.00
Property Sub-Type Detached
Source BRIGHT
Property Description
Location
State PA
County Berks
Area Greenwich Twp (10245)
Zoning RESIDENTIAL
Rooms
Other Rooms Living Room, Bedroom 2, Bedroom 3, Kitchen, Family Room, Bedroom 1, Laundry, Full Bath, Half Bath
Basement Fully Finished, Garage Access, Interior Access, Walkout Level
Main Level Bedrooms 3
Interior
Interior Features Bathroom - Tub Shower, Carpet, Combination Kitchen/Dining, Water Treat System
Hot Water Electric
Heating Baseboard - Electric
Cooling Central A/C
Flooring Carpet, Laminate Plank, Vinyl
Fireplaces Number 1
Fireplaces Type Free Standing, Gas/Propane
Inclusions Refrigerator, Microwave, Washer, Dryer, Propane Fireplace in Basement, Portable Generator, Metal shelves in garage and shed, Shed, 2 Desks in 3rd Bedroom, Curtains, Cub Cadet Riding Mower (all in as-is condition)
Equipment Dishwasher, Dryer, Microwave, Oven/Range - Electric, Refrigerator, Washer
Fireplace Y
Window Features Replacement
Appliance Dishwasher, Dryer, Microwave, Oven/Range - Electric, Refrigerator, Washer
Heat Source Electric, Propane - Leased
Laundry Lower Floor, Dryer In Unit, Washer In Unit
Exterior
Exterior Feature Deck(s), Patio(s)
Parking Features Garage - Side Entry, Inside Access, Built In
Garage Spaces 10.0
Water Access N
View Mountain, Scenic Vista, Valley, Street
Roof Type Architectural Shingle
Accessibility None
Porch Deck(s), Patio(s)
Attached Garage 2
Total Parking Spaces 10
Garage Y
Building
Lot Description Cleared, Front Yard, Level, Rear Yard, SideYard(s)
Story 2
Foundation Permanent
Sewer On Site Septic
Water Well
Architectural Style Bi-level
Level or Stories 2
Additional Building Above Grade, Below Grade
New Construction N
Schools
School District Kutztown Area
Others
Senior Community No
Tax ID 45-5455-00-48-6435
Ownership Fee Simple
SqFt Source Assessor
Acceptable Financing Cash, Conventional
Listing Terms Cash, Conventional
Financing Cash,Conventional
Special Listing Condition Standard

GET MORE INFORMATION
Agent | License ID: 0787303
129 CHESTER AVE., MOORESTOWN, Jersey, 08057, United States







