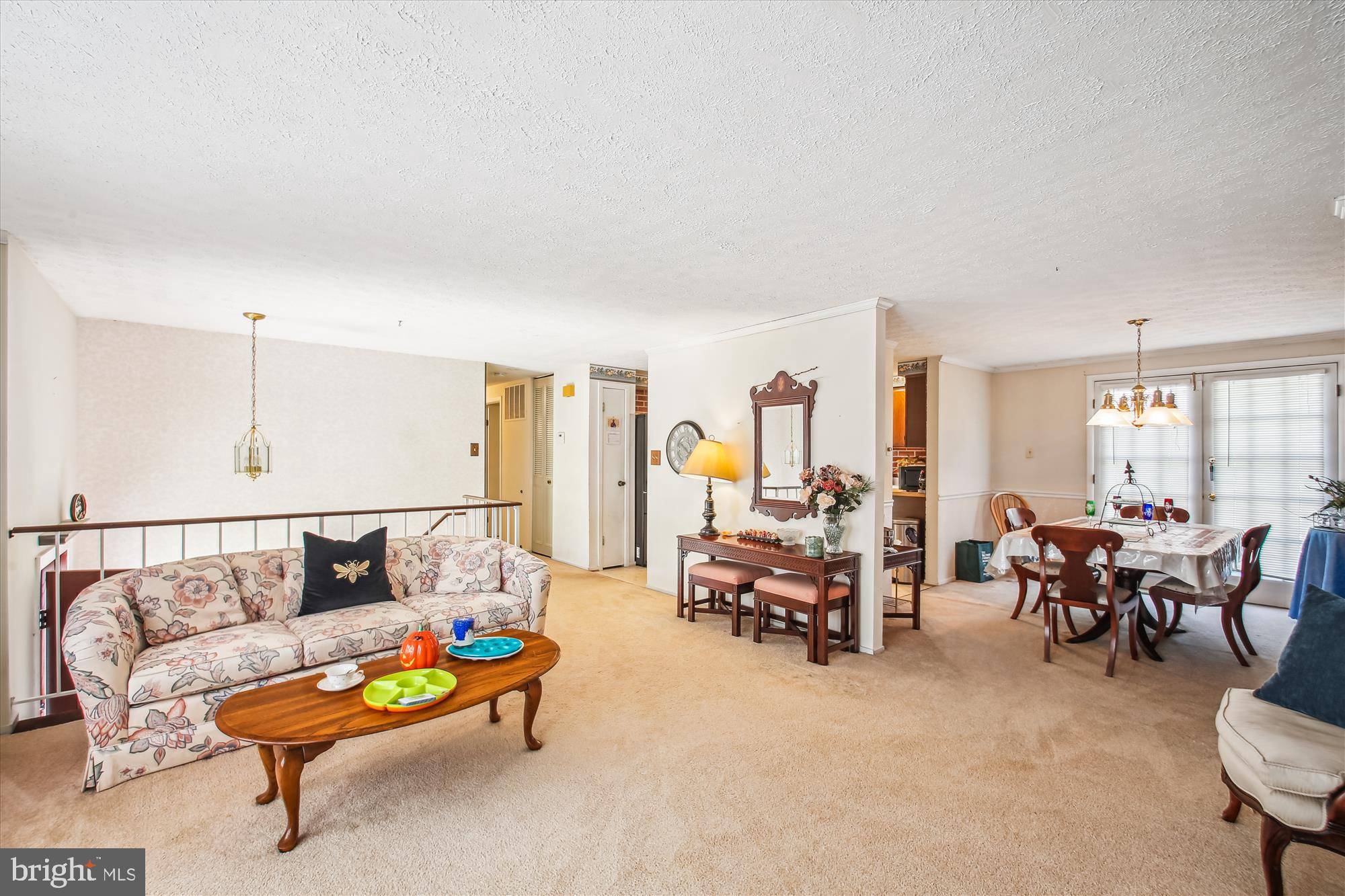4 Beds
3 Baths
1,792 SqFt
4 Beds
3 Baths
1,792 SqFt
Key Details
Property Type Single Family Home
Sub Type Detached
Listing Status Pending
Purchase Type For Sale
Square Footage 1,792 sqft
Price per Sqft $223
Subdivision None Available
MLS Listing ID MDAA2120106
Style Split Level
Bedrooms 4
Full Baths 2
Half Baths 1
HOA Y/N N
Abv Grd Liv Area 1,220
Year Built 1946
Available Date 2025-07-10
Annual Tax Amount $3,755
Tax Year 2024
Lot Size 10,010 Sqft
Acres 0.23
Property Sub-Type Detached
Source BRIGHT
Property Description
Down the hall, you'll find three comfortable bedrooms, including the primary suite with a ceiling fan, generous closet space, and its own private full bath. Two additional bedrooms and a full hall bath provide space for family or guests!
The finished lower level adds even more living space with a large family room featuring a charming brick wall fireplace—just the spot to cozy up on chilly evenings. You'll also find a fourth bedroom that works perfectly as a guest room, office, or den, plus a convenient powder room for added comfort.
This home sits on a beautiful 0.23-acre lot with a fantastic backyard, a spacious deck for entertaining, and a one-car garage. And with easy access to Routes 695 and 97, commuting is a breeze. You're also just a short drive from BWI Airport, making travel plans even easier!
Location
State MD
County Anne Arundel
Zoning R5
Rooms
Basement Fully Finished
Main Level Bedrooms 3
Interior
Hot Water Electric
Heating Heat Pump(s)
Cooling Central A/C
Fireplaces Number 1
Fireplace Y
Heat Source Electric
Exterior
Parking Features Covered Parking, Garage - Front Entry
Garage Spaces 1.0
Water Access N
Roof Type Asbestos Shingle
Accessibility None
Attached Garage 1
Total Parking Spaces 1
Garage Y
Building
Story 2
Foundation Block
Sewer Public Sewer
Water Public
Architectural Style Split Level
Level or Stories 2
Additional Building Above Grade, Below Grade
New Construction N
Schools
School District Anne Arundel County Public Schools
Others
Senior Community No
Tax ID 020503417926422
Ownership Fee Simple
SqFt Source Assessor
Acceptable Financing Cash, Conventional, VA
Listing Terms Cash, Conventional, VA
Financing Cash,Conventional,VA
Special Listing Condition Standard
Virtual Tour https://mls.truplace.com/Property/901/137806

GET MORE INFORMATION
Agent | License ID: 0787303
129 CHESTER AVE., MOORESTOWN, Jersey, 08057, United States







